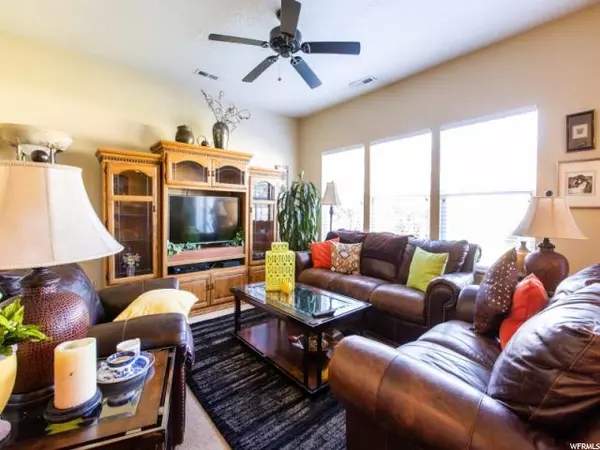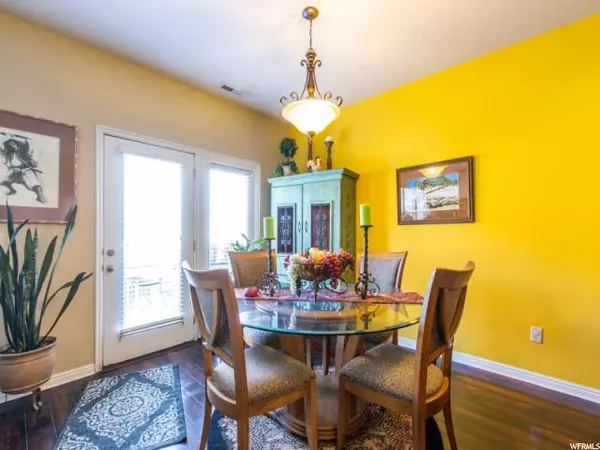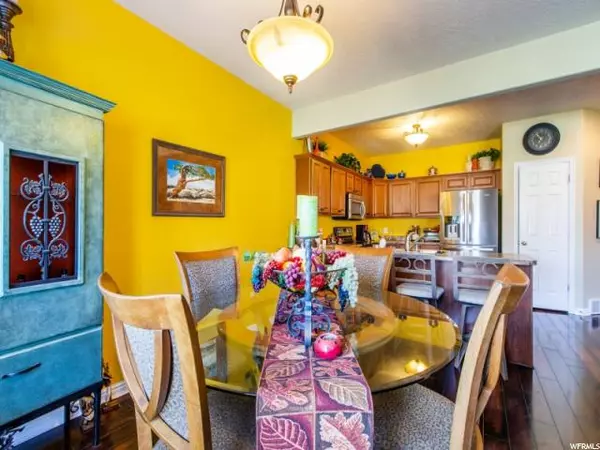$300,000
$304,900
1.6%For more information regarding the value of a property, please contact us for a free consultation.
3 Beds
3 Baths
1,766 SqFt
SOLD DATE : 01/30/2020
Key Details
Sold Price $300,000
Property Type Townhouse
Sub Type Townhouse
Listing Status Sold
Purchase Type For Sale
Square Footage 1,766 sqft
Price per Sqft $169
Subdivision River Oaks Villas
MLS Listing ID 1635915
Sold Date 01/30/20
Style Townhouse; Row-mid
Bedrooms 3
Full Baths 2
Half Baths 1
Construction Status Blt./Standing
HOA Fees $265/mo
HOA Y/N Yes
Abv Grd Liv Area 1,766
Year Built 2006
Annual Tax Amount $1,626
Lot Size 1,306 Sqft
Acres 0.03
Lot Dimensions 0.0x0.0x0.0
Property Description
NEW PRICE REDUCTION!!! Wonderful River Oaks townhome has high ceilings, beautiful kitchen and 3 spacious bedrooms, perfectly situated in this community. HOA COVERS INTERNET AND TV INCLUDING 150 CHANNELS. Great-room floor plan so you can cook, dine and hang out together seamlessly. Master bedroom suite has a balcony off the bedroom, gorgeous mountain views, walk-in closet, double vanities and a separate tub and shower. Walk onto your back patio and enjoy the pretty green space for furry friends and little ones to play on the playground and conveniently located near the clubhouse with a crisp blue pool, exercise area, sauna and room for gatherings. Get ready for holidays with all of these amenities. Adjacent to the golf course. Quick access to the freeway, Near Real soccer games, movie theaters, restaurants and shops.
Location
State UT
County Salt Lake
Area Sandy; Draper; Granite; Wht Cty
Zoning Single-Family
Rooms
Basement None
Primary Bedroom Level Floor: 2nd
Master Bedroom Floor: 2nd
Interior
Interior Features Bath: Master, Central Vacuum, Closet: Walk-In, Den/Office, Disposal
Heating Electric
Cooling Central Air
Flooring Carpet, Laminate, Vinyl
Equipment TV Antenna, Window Coverings
Fireplace false
Window Features Blinds
Appliance Ceiling Fan, Portable Dishwasher, Microwave, Range Hood, Refrigerator, Satellite Equipment, Satellite Dish
Laundry Electric Dryer Hookup
Exterior
Exterior Feature Balcony, Double Pane Windows, Entry (Foyer), Lighting, Secured Parking, Storm Doors, Patio: Open
Garage Spaces 2.0
Pool Gunite, Heated, In Ground
Community Features Clubhouse
Utilities Available Natural Gas Connected, Electricity Connected, Sewer Connected, Sewer: Public, Water Connected
Amenities Available Biking Trails, Clubhouse, Golf Course, Fitness Center, Hiking Trails, Insurance, Maintenance, Pet Rules, Pets Permitted, Playground, Pool, Sauna, Sewer Paid, Snow Removal
View Y/N Yes
View Mountain(s)
Roof Type Asphalt,Pitched
Present Use Residential
Topography Curb & Gutter, Road: Paved, Sidewalks, Sprinkler: Auto-Full, Terrain, Flat, View: Mountain, Adjacent to Golf Course
Porch Patio: Open
Total Parking Spaces 2
Private Pool true
Building
Lot Description Curb & Gutter, Road: Paved, Sidewalks, Sprinkler: Auto-Full, View: Mountain, Near Golf Course
Story 2
Sewer Sewer: Connected, Sewer: Public
Water Culinary
Structure Type Asphalt,Clapboard/Masonite,Stone
New Construction No
Construction Status Blt./Standing
Schools
Elementary Schools Edgemont
Middle Schools Eastmont
High Schools Jordan
School District Canyons
Others
HOA Name Desert Edge
HOA Fee Include Insurance,Maintenance Grounds,Sewer
Senior Community No
Tax ID 27-02-432-014
Acceptable Financing Cash, Conventional, FHA, VA Loan
Horse Property No
Listing Terms Cash, Conventional, FHA, VA Loan
Financing Conventional
Read Less Info
Want to know what your home might be worth? Contact us for a FREE valuation!

Our team is ready to help you sell your home for the highest possible price ASAP
Bought with Realtypath LLC (International)







