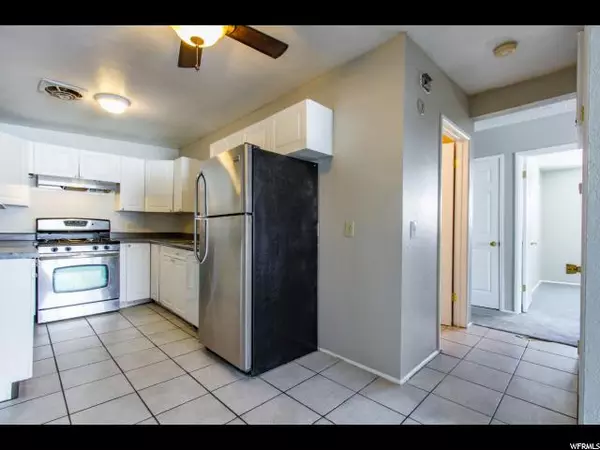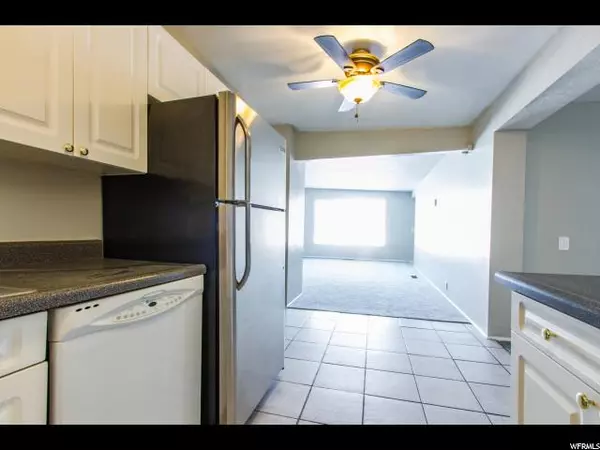$330,000
$350,000
5.7%For more information regarding the value of a property, please contact us for a free consultation.
4 Beds
4 Baths
3,000 SqFt
SOLD DATE : 03/17/2018
Key Details
Sold Price $330,000
Property Type Single Family Home
Sub Type Single Family Residence
Listing Status Sold
Purchase Type For Sale
Square Footage 3,000 sqft
Price per Sqft $110
MLS Listing ID 1506078
Sold Date 03/17/18
Style Rambler/Ranch
Bedrooms 4
Full Baths 2
Half Baths 1
Three Quarter Bath 1
Construction Status Blt./Standing
HOA Y/N No
Abv Grd Liv Area 3,000
Year Built 1960
Annual Tax Amount $1,477
Lot Size 0.260 Acres
Acres 0.26
Lot Dimensions 0.0x0.0x0.0
Property Description
Beautiful 4 Bedroom, 2 Full bath, 1 Half bath, mud room and 1/4 bath. New Carpet and New Paint in Main living space. This home has 2 Master Bedrooms and 2 Walk in Closets. The Master Addition will give you reason to never leave home again. Desired Master Bedroom Suite located on the main floor. This home is easy living on a single level floor with multiple options based on family lifestyle. (Formal Living area and entertainment room or Den area and kids playroom) Kitchen includes stainless steel Fridge and Oven/Range. Step through the barn style doors to your master 5 star stone suite bathroom. You will enjoy sinking into your over sized in-line heated jet tub (water will stay hot forever) or being surrounded by jets in the walk in shower. The double vanity ensures your morning routine will be pleasant with plenty of space. The master addition includes a skylight and humid control fans, over sized walk in closet and an option for washer/dryer hookup if decided. Enjoy your corner lot while being w/in walking distance to schools in your area. Park ALL your toys or extra vehicles in the 4 car attached insulated garage/workshop. Complete with built in cabinets, workbench, and multiple power sources. Your outdoor real stone patio is ready for water/power entertainment. Many upgrades and options to this remodeled home and master addition,. Multiple Options for conveniently living. Option for 3 Laundry Hookups, 2 Central Air-Electric, Gas-Central X2, Floor Drains in your mud room, storage between old roof and remodeled pitch roof. High Speed Internet at 80 MG.
Location
State UT
County Salt Lake
Area Magna; Taylrsvl; Wvc; Slc
Zoning Single-Family
Rooms
Other Rooms Workshop
Basement None
Main Level Bedrooms 4
Interior
Interior Features Alarm: Security, Bath: Master, Closet: Walk-In, Disposal, Floor Drains, French Doors, Great Room, Jetted Tub, Oven: Gas, Range: Gas, Range/Oven: Built-In, Instantaneous Hot Water
Heating Gas: Central
Cooling Central Air
Flooring Carpet, Laminate, Tile, Concrete
Equipment Dog Run, Workbench
Fireplace false
Window Features None
Appliance Ceiling Fan, Range Hood, Refrigerator
Laundry Gas Dryer Hookup
Exterior
Exterior Feature Skylights, Storm Doors, Storm Windows, Patio: Open
Garage Spaces 4.0
Utilities Available Natural Gas Connected, Electricity Connected, Sewer Connected, Water Connected
View Y/N No
Roof Type Asphalt,Pitched
Present Use Single Family
Topography Corner Lot, Curb & Gutter, Fenced: Full, Road: Paved, Sprinkler: Auto-Full, Terrain, Flat
Accessibility Single Level Living
Porch Patio: Open
Total Parking Spaces 4
Private Pool false
Building
Lot Description Corner Lot, Curb & Gutter, Fenced: Full, Road: Paved, Sprinkler: Auto-Full
Story 1
Sewer Sewer: Connected
Water Culinary
New Construction No
Construction Status Blt./Standing
Schools
Elementary Schools Hillsdale
Middle Schools West Lake
High Schools Granger
School District Granite
Others
Senior Community No
Tax ID 15-29-451-008
Security Features Security System
Horse Property No
Financing FHA
Read Less Info
Want to know what your home might be worth? Contact us for a FREE valuation!

Our team is ready to help you sell your home for the highest possible price ASAP
Bought with KW Utah Realtors Keller Williams








