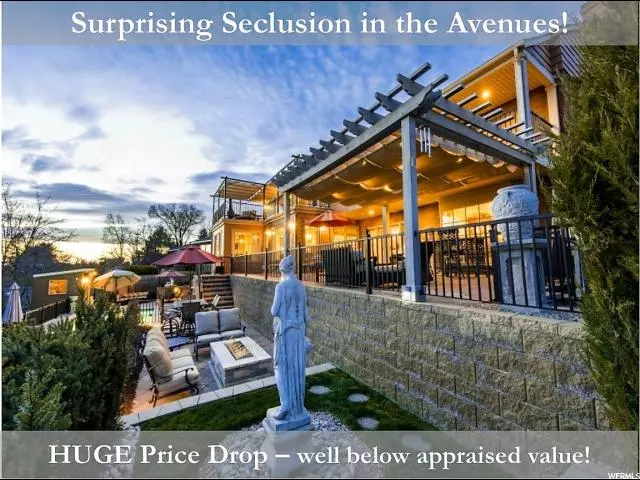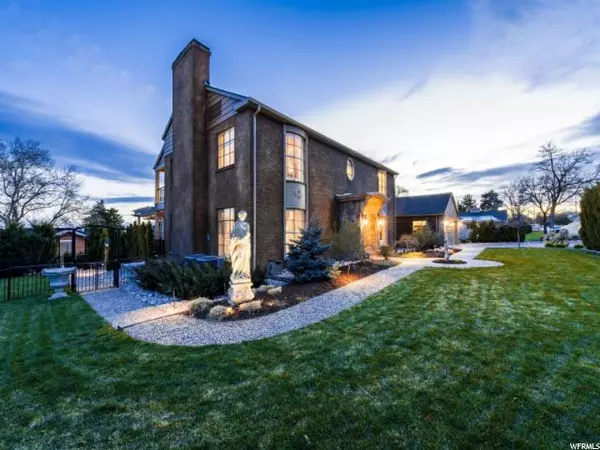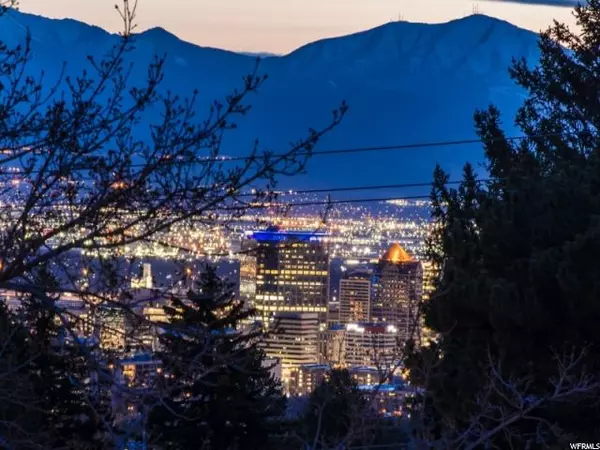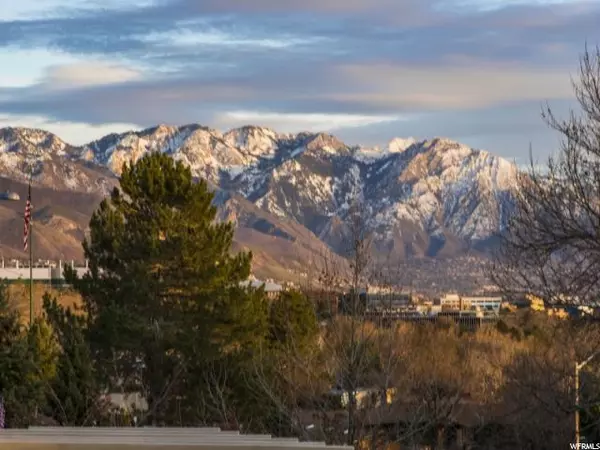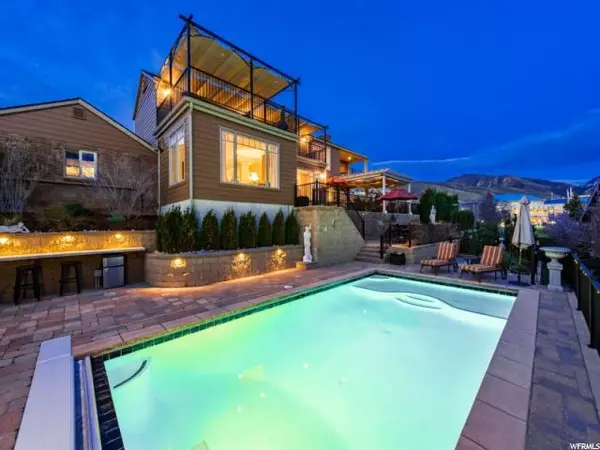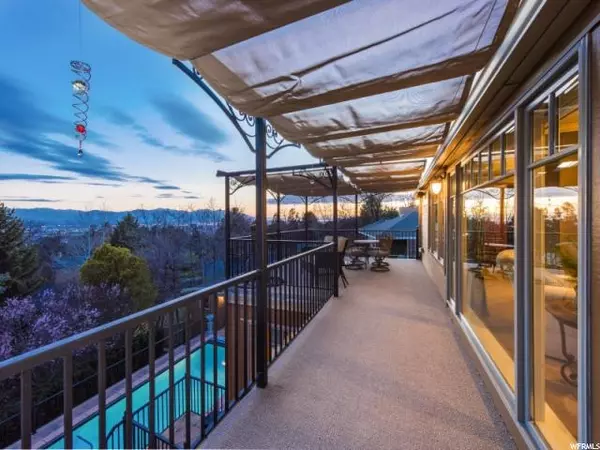$1,225,000
$1,299,000
5.7%For more information regarding the value of a property, please contact us for a free consultation.
6 Beds
4 Baths
5,985 SqFt
SOLD DATE : 06/26/2019
Key Details
Sold Price $1,225,000
Property Type Single Family Home
Sub Type Single Family Residence
Listing Status Sold
Purchase Type For Sale
Square Footage 5,985 sqft
Price per Sqft $204
Subdivision Virginia Heights
MLS Listing ID 1517844
Sold Date 06/26/19
Style Stories: 2
Bedrooms 6
Full Baths 3
Half Baths 1
Construction Status Blt./Standing
HOA Y/N No
Abv Grd Liv Area 4,073
Year Built 1940
Annual Tax Amount $7,083
Lot Size 0.370 Acres
Acres 0.37
Lot Dimensions 0.0x0.0x0.0
Property Description
SURPRISING SECLUSION! HUGE PRICE DROP - WELL BELOW APPRAISED VALUE! Rare luxury home with elegance and uncompromising views! This property is truly one-of-a-kind. This masterpiece will take your breath away from the minute you walk up to the front door. Beautifully designed by the famous Georgius Cannon. Views from every room, and a resort like backyard will make you never want to leave your new home. Elegant restored winding staircase with custom carpet runner. Hickory doors & trim, crown moldings, designer wall treatments with lovely period wall paper! New Peppertree custom kitchen with a Subzero refrigerator and stainless-steel Wolf appliances! Granite countertops and farmhouse sink in kitchen and laundry room! As you walk into the family room you will notice hand-carved fireplace and cozy sitting area with fantastic views. If you want to invite family over for the holidays or host, look no further than the elegant formal dining room with fireplace included. As your guests make it to the main floor powder room, they will notice the unbelievable 24 carat Cherub faucet! Along with other Custom draperies and over 14 crystal chandeliers throughout! The master suite is luxury living at its best. The views from the master suite are fantastic, and the walk-in closet is unbelievable! Center island with 20 drawers, coffee bar with refrigerator, and sink. Plus, laundry center furnished with washer & dryer. Newly reupholstered silk walls compliment the master suite! Master bathroom has Travertine flooring, double custom vanity with Rosso Levanto slab tops. The shower includes jetted tub & multi-head shower/steam spa. Upstairs hallway bathroom is complimented with a European bath style and porcelain legged sink. Downstairs bonus room is ideal for a wine cellar, storage room, rec room, etc. Enjoy working from home in an upstairs private office with stunning views! Downstairs features a custom wet-bar with appliances, rec room, movie theater room, and additional laundry room- large and spacious. The elegance of the home is further enhanced with full landscape that creates total privacy. Your own secret garden with water fountain, pergolas, exterior awnings, main deck, master deck, and paved deck! Interior and exterior surround sound makes the property the ultimate entertainment home! Salt water pool with eco-water controls are the perfect touch for the hot summers and pool house added. The stunning backyard also features a gas fire pit with sitting area, and automatic landscape watering system for easy maintenance. Last and not least, the home includes a tandem 3 car garage. This is a rare find in Salt Lake City with modern features that do it all.
Location
State UT
County Salt Lake
Area Salt Lake City: Avenues Area
Zoning Single-Family
Rooms
Basement Full
Primary Bedroom Level Floor: 2nd
Master Bedroom Floor: 2nd
Interior
Interior Features Bar: Wet, Bath: Master, Closet: Walk-In, Den/Office, Great Room, Jetted Tub, Kitchen: Updated
Heating Forced Air, Gas: Central, Gas: Stove, Hot Water, Wood
Cooling Central Air
Flooring Carpet, Hardwood, Marble, Tile, Travertine
Fireplaces Number 3
Fireplaces Type Insert
Equipment Alarm System, Fireplace Insert, Storage Shed(s), Window Coverings
Fireplace true
Window Features Blinds,Drapes,Plantation Shutters
Appliance Ceiling Fan, Trash Compactor, Dryer, Freezer, Gas Grill/BBQ, Microwave, Range Hood, Refrigerator, Washer, Water Softener Owned
Exterior
Exterior Feature Awning(s), Balcony, Bay Box Windows, Deck; Covered, Double Pane Windows, Out Buildings, Lighting, Patio: Covered, Porch: Open, Storm Doors, Patio: Open
Garage Spaces 3.0
Pool In Ground, Electronic Cover
Community Features Clubhouse
Utilities Available Natural Gas Available, Natural Gas Connected, Electricity Available, Electricity Connected, Sewer Available, Sewer Connected, Water Available, Water Connected
View Y/N Yes
View Mountain(s), Valley
Roof Type Asphalt
Present Use Single Family
Topography See Remarks, Curb & Gutter, Fenced: Part, Road: Paved, Sidewalks, Sprinkler: Auto-Full, View: Mountain, View: Valley, Private
Accessibility Accessible Doors, Accessible Hallway(s)
Porch Covered, Porch: Open, Patio: Open
Total Parking Spaces 7
Private Pool true
Building
Lot Description See Remarks, Curb & Gutter, Fenced: Part, Road: Paved, Sidewalks, Sprinkler: Auto-Full, View: Mountain, View: Valley, Private
Faces North
Story 3
Sewer Sewer: Available, Sewer: Connected
Water Culinary
Structure Type Brick,Cement Siding
New Construction No
Construction Status Blt./Standing
Schools
Elementary Schools Ensign
Middle Schools Bryant
High Schools West
School District Salt Lake
Others
Senior Community No
Tax ID 09-33-152-017
Acceptable Financing Cash, Conventional
Horse Property No
Listing Terms Cash, Conventional
Financing Conventional
Read Less Info
Want to know what your home might be worth? Contact us for a FREE valuation!

Our team is ready to help you sell your home for the highest possible price ASAP
Bought with NON-MLS



