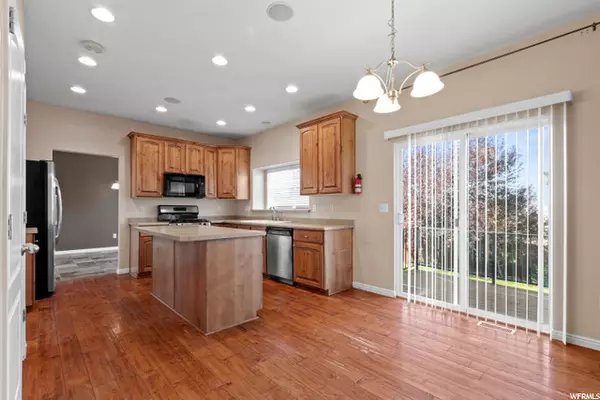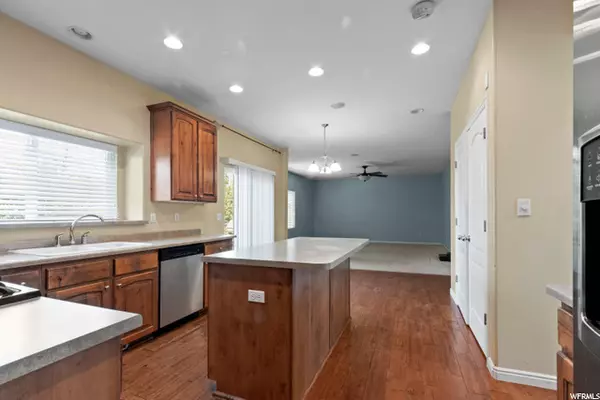$525,000
$525,000
For more information regarding the value of a property, please contact us for a free consultation.
4 Beds
3 Baths
4,182 SqFt
SOLD DATE : 09/25/2020
Key Details
Sold Price $525,000
Property Type Single Family Home
Sub Type Single Family Residence
Listing Status Sold
Purchase Type For Sale
Square Footage 4,182 sqft
Price per Sqft $125
Subdivision Chapel Bend Phase 3
MLS Listing ID 1692023
Sold Date 09/25/20
Style Stories: 2
Bedrooms 4
Full Baths 2
Half Baths 1
Construction Status Blt./Standing
HOA Fees $83/mo
HOA Y/N Yes
Abv Grd Liv Area 2,713
Year Built 2005
Annual Tax Amount $2,403
Lot Size 0.270 Acres
Acres 0.27
Lot Dimensions 0.0x0.0x0.0
Property Description
What a great location! Awesome view and close to everything! This home has room for everyone and everything! Multiple family rooms, a large finished basement, large bedrooms and huge master! Master features a 5-piece bath, huge walk-in closet and the sheer size of the master is sure to wow you. No lack of space and storage all throughout the house or the oversized 3-car garage with overhead shelving. The basement is fully finished but is all open space. There is room for additional bedrooms and roughed for a bathroom to add with ease while still maintaining the large family room! Head up the walk-out from the basement to great landscaping, mature trees and a fully fenced yard. Playground equipment and shed included in the sale! PLEASE VIEW AGENT REMARKS FOR SHOWING/OFFER INSTRUCTIONS. BUYER TO CHECK ALL INFO
Location
State UT
County Utah
Area Am Fork; Hlnd; Lehi; Saratog.
Zoning Single-Family
Rooms
Basement Entrance, Full, Walk-Out Access
Interior
Interior Features Bath: Master, Bath: Sep. Tub/Shower, Closet: Walk-In, Den/Office, French Doors, Great Room, Range: Gas
Heating Forced Air, Gas: Central
Cooling Central Air
Flooring Carpet, Hardwood, Tile
Equipment Play Gym, Storage Shed(s), Swing Set, Trampoline
Fireplace false
Window Features Blinds
Appliance Ceiling Fan, Refrigerator
Laundry Electric Dryer Hookup
Exterior
Exterior Feature Basement Entrance, Bay Box Windows, Double Pane Windows, Out Buildings, Porch: Open, Walkout, Patio: Open
Garage Spaces 3.0
Utilities Available Natural Gas Connected, Electricity Connected, Sewer Connected, Water Connected
Amenities Available Clubhouse, Playground, Pool
View Y/N Yes
View Mountain(s), Valley
Roof Type Tile
Present Use Single Family
Topography Curb & Gutter, Fenced: Full, Sprinkler: Auto-Full, Terrain, Flat, View: Mountain, View: Valley
Porch Porch: Open, Patio: Open
Total Parking Spaces 3
Private Pool false
Building
Lot Description Curb & Gutter, Fenced: Full, Sprinkler: Auto-Full, View: Mountain, View: Valley
Faces East
Story 3
Sewer Sewer: Connected
Water Culinary
Structure Type Stone,Stucco
New Construction No
Construction Status Blt./Standing
Schools
Elementary Schools Traverse Mountain
Middle Schools Lehi
High Schools Skyridge
School District Alpine
Others
HOA Name Traverse Mtn Master
Senior Community No
Tax ID 65-050-0120
Acceptable Financing Cash, Conventional, FHA, VA Loan
Horse Property No
Listing Terms Cash, Conventional, FHA, VA Loan
Financing Conventional
Read Less Info
Want to know what your home might be worth? Contact us for a FREE valuation!

Our team is ready to help you sell your home for the highest possible price ASAP
Bought with K2 Realty








