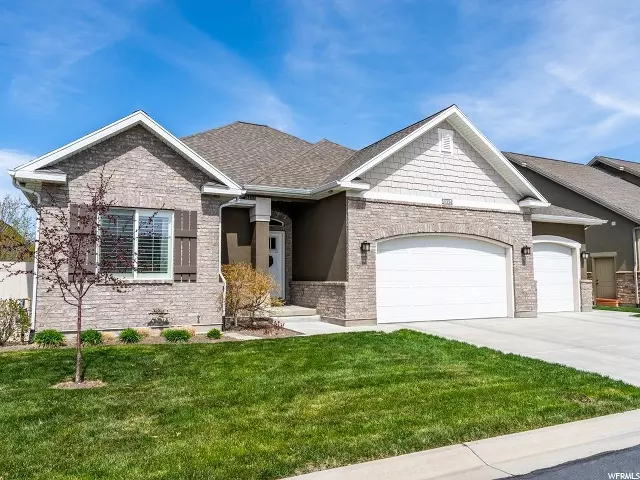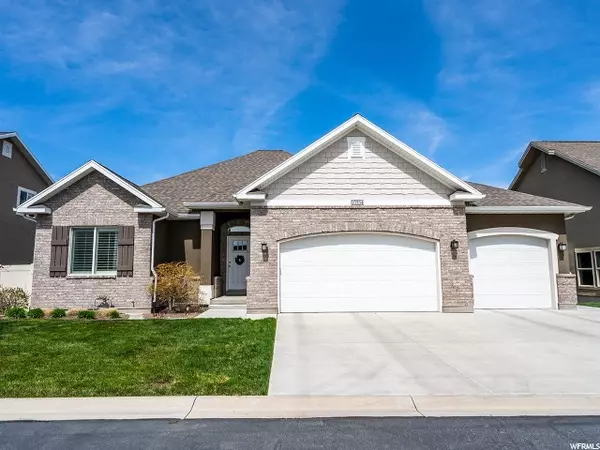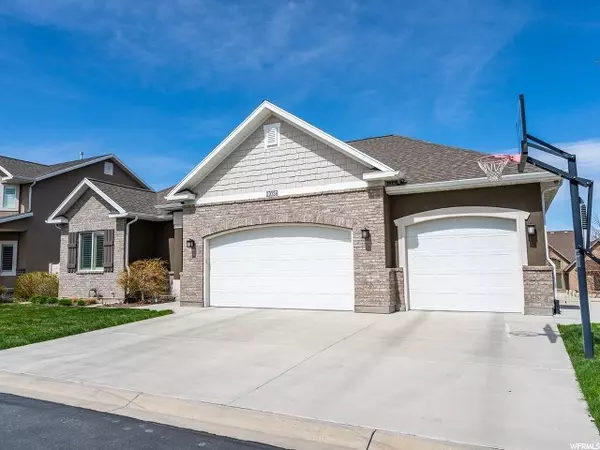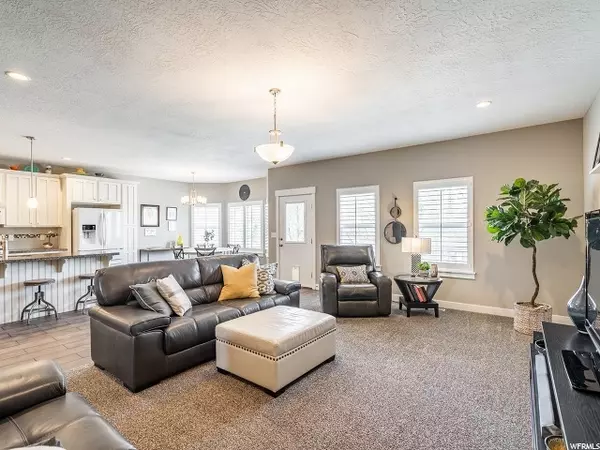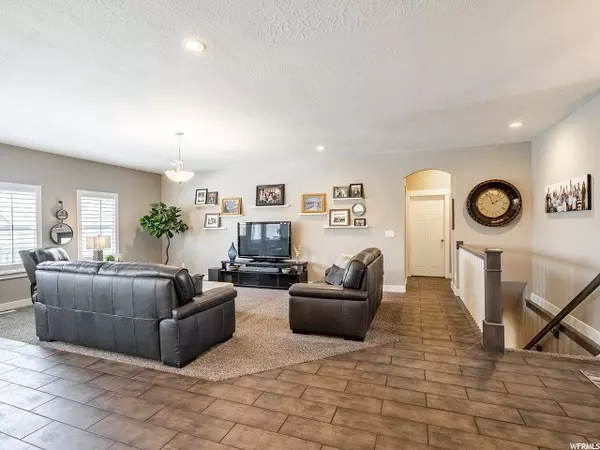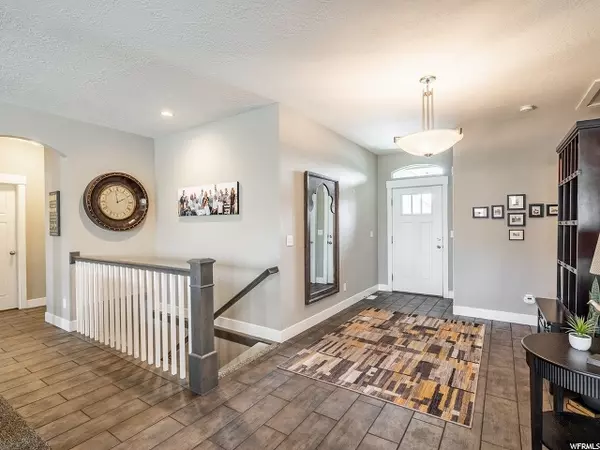$548,700
$529,700
3.6%For more information regarding the value of a property, please contact us for a free consultation.
3 Beds
4 Baths
3,855 SqFt
SOLD DATE : 06/10/2020
Key Details
Sold Price $548,700
Property Type Single Family Home
Sub Type Single Family Residence
Listing Status Sold
Purchase Type For Sale
Square Footage 3,855 sqft
Price per Sqft $142
Subdivision Harvest Crossing
MLS Listing ID 1666815
Sold Date 06/10/20
Style Rambler/Ranch
Bedrooms 3
Full Baths 3
Half Baths 1
Construction Status Blt./Standing
HOA Fees $150/mo
HOA Y/N Yes
Abv Grd Liv Area 1,941
Year Built 2013
Annual Tax Amount $3,078
Lot Size 9,147 Sqft
Acres 0.21
Lot Dimensions 0.0x0.0x0.0
Property Description
Gorgeous rambler nestled in an exclusive South Jordan gated community with exceptional upgrades showcases pride of ownership! Bright open Great Room features ample natural lighting from picturesque windows, beautiful carpet and tile flooring that leads into the Kitchen and Dining areas. Dream Kitchen boasts granite counters, extended crisp white cabinets, gas range and double oven, generous island with drop in sink and chic pendant lighting. Adjacent Dining Room is backdropped by large bay windows. Relaxing and spacious Master Bedroom includes walk-in closet, easy access to back Deck surrounded by spectacular mountain views and en-suite Master Bathroom with dual granite vanities, considerable cabinet space and walk in shower. Sizable Basement with walk out entrance directs to covered Patio and fully fenced Backyard with mature trees. Don't miss the extra deep, 3 car Garage with workbench. Location, Location, Location! Ideally located near Bangerter Highway, The District shopping, restaurants and entertainment, Harvest Crossing Park, schools and the Daybreak Community. This home is a MUST TOUR!!!
Location
State UT
County Salt Lake
Area Wj; Sj; Rvrton; Herriman; Bingh
Zoning Single-Family
Rooms
Basement Full
Primary Bedroom Level Floor: 1st
Master Bedroom Floor: 1st
Main Level Bedrooms 2
Interior
Interior Features Bath: Master, Closet: Walk-In, Disposal, Great Room, Oven: Double, Oven: Gas, Range: Gas, Granite Countertops
Heating Gas: Central
Cooling Central Air
Flooring Carpet, Tile
Equipment Workbench
Fireplace false
Window Features Blinds,Drapes,Plantation Shutters
Appliance Ceiling Fan, Refrigerator
Exterior
Exterior Feature Lighting, Walkout, Patio: Open
Garage Spaces 3.0
Utilities Available Natural Gas Connected, Electricity Connected, Sewer Connected, Sewer: Public, Water Connected
Amenities Available Controlled Access, Gated, Picnic Area, Playground, Snow Removal
View Y/N Yes
View Mountain(s)
Roof Type Asphalt
Present Use Single Family
Topography Cul-de-Sac, Curb & Gutter, Fenced: Full, Road: Paved, Sidewalks, Sprinkler: Auto-Full, View: Mountain
Porch Patio: Open
Total Parking Spaces 3
Private Pool false
Building
Lot Description Cul-De-Sac, Curb & Gutter, Fenced: Full, Road: Paved, Sidewalks, Sprinkler: Auto-Full, View: Mountain
Faces South
Story 2
Sewer Sewer: Connected, Sewer: Public
Water Culinary
Structure Type Brick,Stucco
New Construction No
Construction Status Blt./Standing
Schools
Elementary Schools Elk Meadows
Middle Schools Elk Ridge
High Schools Bingham
School District Jordan
Others
HOA Name Kevin Stevenson
Senior Community No
Tax ID 27-17-228-020
Acceptable Financing Cash, Conventional, FHA, VA Loan
Horse Property No
Listing Terms Cash, Conventional, FHA, VA Loan
Financing Conventional
Read Less Info
Want to know what your home might be worth? Contact us for a FREE valuation!

Our team is ready to help you sell your home for the highest possible price ASAP
Bought with KW Utah Realtors Keller Williams


