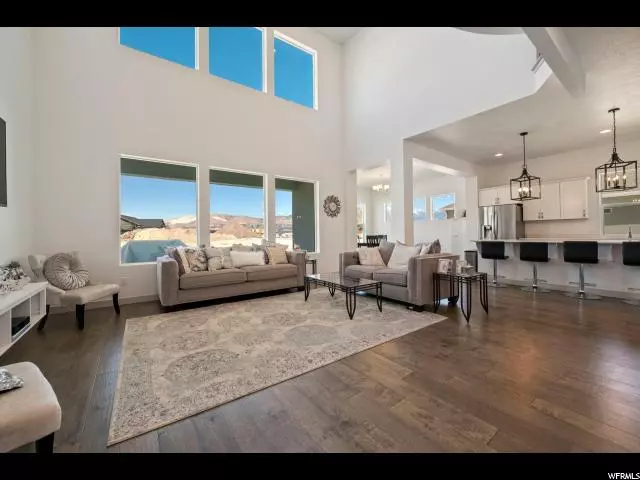$610,000
$610,000
For more information regarding the value of a property, please contact us for a free consultation.
6 Beds
5 Baths
4,473 SqFt
SOLD DATE : 02/13/2020
Key Details
Sold Price $610,000
Property Type Single Family Home
Sub Type Single Family Residence
Listing Status Sold
Purchase Type For Sale
Square Footage 4,473 sqft
Price per Sqft $136
Subdivision Holbrook Farms
MLS Listing ID 1633874
Sold Date 02/13/20
Style Stories: 2
Bedrooms 6
Full Baths 5
Construction Status Blt./Standing
HOA Fees $20/mo
HOA Y/N Yes
Abv Grd Liv Area 2,919
Year Built 2017
Annual Tax Amount $2,725
Lot Size 9,583 Sqft
Acres 0.22
Lot Dimensions 0.0x0.0x0.0
Property Description
$30 k reduction! No need to wait 8 months for your 4473 FINISHED sq ft dream home to be built in the immensely popular Holbrook Farms master planned development...this is it! Spacious and bright with soaring windows and ceilings, expansive kitchen, exciting layout of fresh and light filled living, including fully finished 9 ft ceiling basement. New elementary school just completed and multiple new parks slated soon to be built (including a 40 acre one)! Come and enjoy a neighborhood and atmosphere where everything is new and exciting. Sellers job transfer creates an opportunity to avoid 8 month build times, building uncertainties, added expenses of putting in your own yards and uncertain future interest rates. Minutes from family friendly Thanksgiving Point, be part of the future here in Holbrook Farms!
Location
State UT
County Utah
Area Am Fork; Hlnd; Lehi; Saratog.
Rooms
Basement Full
Primary Bedroom Level Floor: 2nd
Master Bedroom Floor: 2nd
Main Level Bedrooms 1
Interior
Interior Features Bath: Master, Bath: Sep. Tub/Shower, Closet: Walk-In, Den/Office, Disposal, Great Room, Kitchen: Updated, Oven: Wall, Range/Oven: Free Stdng., Granite Countertops
Heating Gas: Central, Hot Water
Cooling Central Air
Equipment Swing Set, Window Coverings, Trampoline
Fireplace false
Window Features Part,Shades
Appliance Ceiling Fan, Microwave
Laundry Electric Dryer Hookup, Gas Dryer Hookup
Exterior
Exterior Feature Double Pane Windows, Entry (Foyer), Lighting, Patio: Covered
Garage Spaces 3.0
Utilities Available Natural Gas Connected, Electricity Connected, Sewer Connected, Sewer: Public, Water Connected
Amenities Available Pets Permitted, Picnic Area, Playground
View Y/N Yes
View Mountain(s)
Roof Type Asphalt
Present Use Single Family
Topography Curb & Gutter, Fenced: Part, Road: Paved, Sidewalks, Sprinkler: Auto-Full, Terrain, Flat, View: Mountain, Drip Irrigation: Auto-Part
Porch Covered
Total Parking Spaces 3
Private Pool false
Building
Lot Description Curb & Gutter, Fenced: Part, Road: Paved, Sidewalks, Sprinkler: Auto-Full, View: Mountain, Drip Irrigation: Auto-Part
Faces South
Story 4
Sewer Sewer: Connected, Sewer: Public
Water Culinary, Irrigation: Pressure
Structure Type Concrete,Stone,Stucco
New Construction No
Construction Status Blt./Standing
Schools
Elementary Schools Liberty Hills
Middle Schools Willowcreek
High Schools Lehi
School District Alpine
Others
Senior Community No
Tax ID 41-851-0111
Acceptable Financing Cash, Conventional, FHA
Horse Property No
Listing Terms Cash, Conventional, FHA
Financing Conventional
Read Less Info
Want to know what your home might be worth? Contact us for a FREE valuation!

Our team is ready to help you sell your home for the highest possible price ASAP
Bought with Presidio Real Estate








