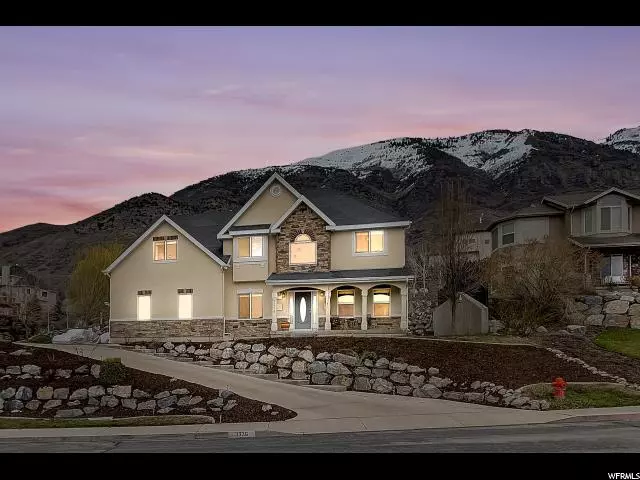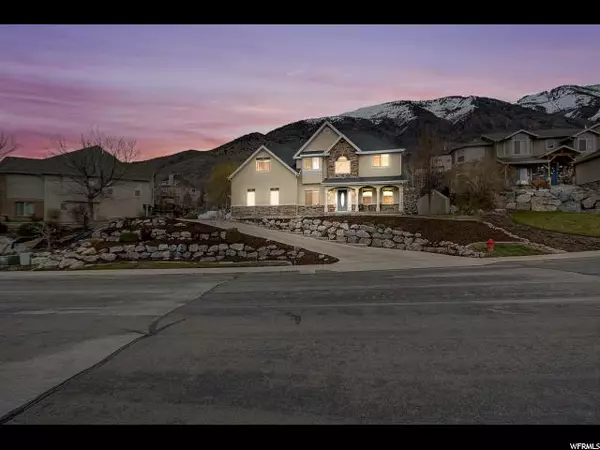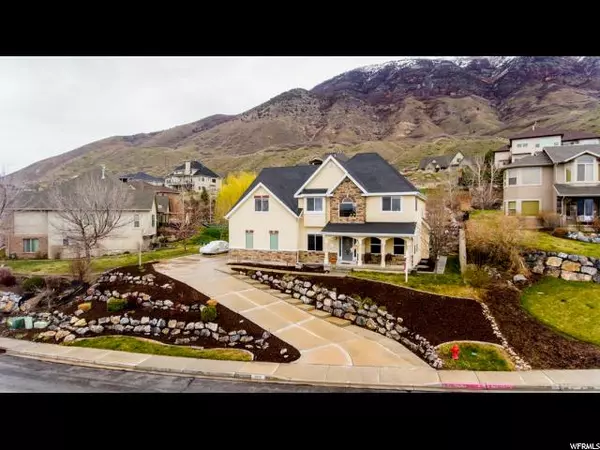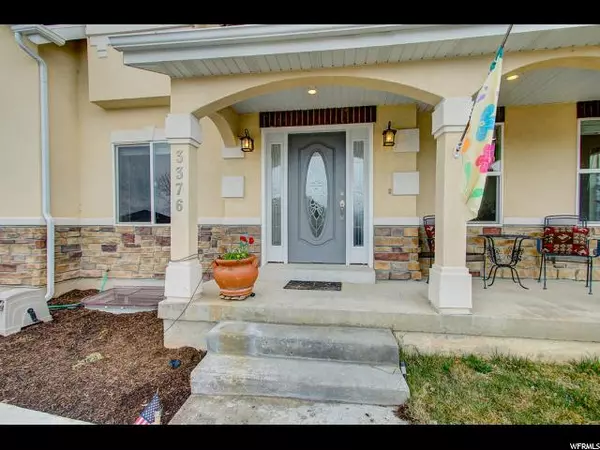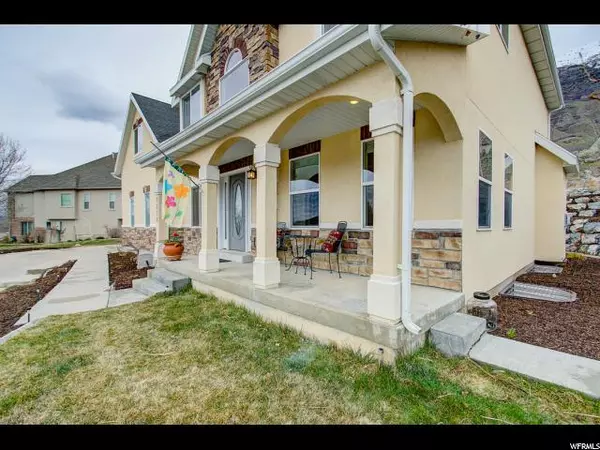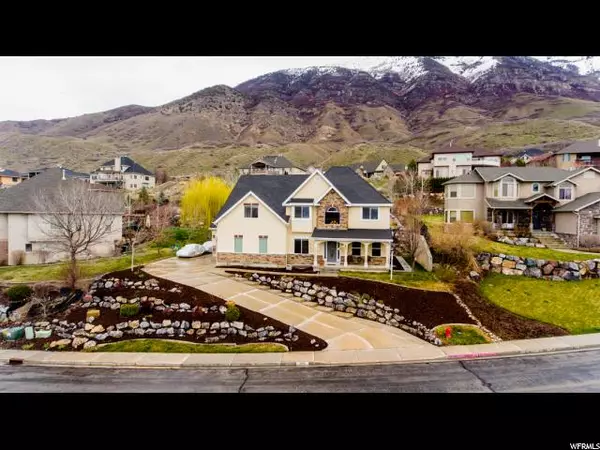$560,000
$560,000
For more information regarding the value of a property, please contact us for a free consultation.
6 Beds
4 Baths
4,284 SqFt
SOLD DATE : 05/07/2019
Key Details
Sold Price $560,000
Property Type Single Family Home
Sub Type Single Family Residence
Listing Status Sold
Purchase Type For Sale
Square Footage 4,284 sqft
Price per Sqft $130
Subdivision Canyon Heights
MLS Listing ID 1591114
Sold Date 05/07/19
Style Stories: 2
Bedrooms 6
Full Baths 3
Three Quarter Bath 1
Construction Status Blt./Standing
HOA Y/N No
Abv Grd Liv Area 2,780
Year Built 2007
Annual Tax Amount $2,696
Lot Size 0.430 Acres
Acres 0.43
Lot Dimensions 0.0x0.0x0.0
Property Description
Don't miss this amazing custom home in Cedar Hills. The hardwood floors have just been refinished and much of the home has new paint. It's fresh, airy, and bright. You'll enjoy entertaining in the great room with double height ceilings and a cozy fireplace. The extra-large picture widows give a breathtaking view of the mountains. Step through the French doors into the fully landscaped and terraced back yard for BBQ's and outdoor play. The kitchen is an epicurean space worthy of fine chef's with custom alder cabinets, granite countertops, and stainless appliances. Enjoy dining in the formal dining room, which could also be a den with built in shelves, or converse in more privacy in the formal living room. Upstairs you'll find a loft overlooking the great room, terrific for study or a pajama room. The master suite is a quiet, private space, where you can luxuriate in the soaker tub, double vanity, separate shower and huge walk-in closet. You'll love seeking out the hidden spaces upstairs as well. This home is loaded with storage space, including the oversized 3 car garage, with RV storage at the end of the driveway. There's a complete MIL apartment in the basement with a separate entrance. It's light and bright with a full kitchen and laundry. It also has two bedrooms, a large bath with separate shower. This has been permitted as an accessory apartment in the past and was rented for $1075/mo. It's not rented currently. Two sets of HVAC and water heaters, central vac and much more. Located in a bench area, this is very close to the mountains, outdoor entertainment, and miles of hiking/biking trails.
Location
State UT
County Utah
Area Pl Grove; Lindon; Orem
Zoning Single-Family
Rooms
Basement Entrance, Full
Primary Bedroom Level Floor: 2nd
Master Bedroom Floor: 2nd
Main Level Bedrooms 1
Interior
Interior Features Accessory Apt, Basement Apartment, Bath: Master, Bath: Sep. Tub/Shower, Central Vacuum, Closet: Walk-In, Den/Office, Disposal, French Doors, Gas Log, Great Room, Jetted Tub, Kitchen: Second, Kitchen: Updated, Mother-in-Law Apt., Range/Oven: Free Stdng., Vaulted Ceilings, Granite Countertops
Heating Forced Air, Gas: Central
Cooling Central Air
Fireplaces Number 1
Fireplace true
Window Features Blinds,Drapes
Laundry Electric Dryer Hookup
Exterior
Exterior Feature Basement Entrance, Double Pane Windows, Entry (Foyer), Out Buildings, Lighting, Patio: Open
Garage Spaces 3.0
Utilities Available Natural Gas Connected, Electricity Connected, Sewer Connected, Sewer: Public, Water Available
View Y/N Yes
View Mountain(s)
Roof Type Asbestos Shingle
Present Use Single Family
Topography Curb & Gutter, Road: Paved, Sidewalks, Sprinkler: Auto-Full, Terrain: Hilly, View: Mountain
Porch Patio: Open
Total Parking Spaces 3
Private Pool false
Building
Lot Description Curb & Gutter, Road: Paved, Sidewalks, Sprinkler: Auto-Full, Terrain: Hilly, View: Mountain
Story 3
Sewer Sewer: Connected, Sewer: Public
Water Culinary, Irrigation
Structure Type Asphalt,Brick,Stucco
New Construction No
Construction Status Blt./Standing
Schools
Elementary Schools Deerfield
Middle Schools Mt Ridge
High Schools American Fork
School District Alpine
Others
Senior Community No
Tax ID 36-840-0057
Acceptable Financing Cash, Conventional
Horse Property No
Listing Terms Cash, Conventional
Financing Conventional
Read Less Info
Want to know what your home might be worth? Contact us for a FREE valuation!

Our team is ready to help you sell your home for the highest possible price ASAP
Bought with REDFIN CORPORATION



