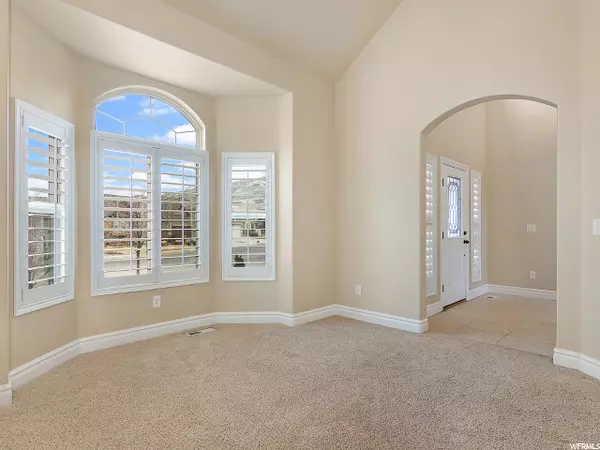$680,000
$699,990
2.9%For more information regarding the value of a property, please contact us for a free consultation.
7 Beds
5 Baths
5,186 SqFt
SOLD DATE : 07/09/2020
Key Details
Sold Price $680,000
Property Type Single Family Home
Sub Type Single Family Residence
Listing Status Sold
Purchase Type For Sale
Square Footage 5,186 sqft
Price per Sqft $131
Subdivision Ivory Ridge
MLS Listing ID 1661764
Sold Date 07/09/20
Style Stories: 2
Bedrooms 7
Full Baths 4
Half Baths 1
Construction Status Blt./Standing
HOA Fees $110/mo
HOA Y/N Yes
Abv Grd Liv Area 3,186
Year Built 2007
Annual Tax Amount $3,481
Lot Size 0.320 Acres
Acres 0.32
Lot Dimensions 0.0x0.0x0.0
Property Description
MUST SEE Ivory Ridge 2-story with UPATED white kitchen and a HUGE yard, near Skyridge, Clubhouse, Outdoor recreation and Silicon Slopes. Gather in the heart of the home and enjoy your gourmet kitchen with stainless steel appliances - double ovens, range cook top, and fridge (included). Granite countertops and a huge island. Retreat upstairs to the Master Suite with separate tub and shower and views of the mountains. 4 bedrooms, 2 baths upstairs, 1 ensuite on the main floor and 2 bedrooms and 1 bath in the basement. Large family room for movies and games, even a children's play area. Step outside and be amazed by the huge backyard. So much fun to be had - BBQ and play. 3 car garage and plantation shutters. You will love this home and the quiet neighborhood that's close to everything. Vacant and Easy to show. Square footage figures are provided as a courtesy estimate only and were obtained from Utah County. Buyer is advised to obtain an independent measurement.
Location
State UT
County Utah
Area Am Fork; Hlnd; Lehi; Saratog.
Zoning Single-Family
Rooms
Basement Full
Primary Bedroom Level Floor: 2nd
Master Bedroom Floor: 2nd
Main Level Bedrooms 1
Interior
Interior Features Bath: Master, Bath: Sep. Tub/Shower, Closet: Walk-In, Den/Office, Disposal, Kitchen: Updated, Oven: Double, Oven: Wall, Range: Countertop, Vaulted Ceilings, Granite Countertops
Heating Forced Air, Gas: Central
Cooling Central Air
Flooring Carpet, Tile
Fireplaces Number 1
Equipment Window Coverings
Fireplace true
Window Features Blinds,Plantation Shutters
Appliance Microwave, Refrigerator
Exterior
Exterior Feature Double Pane Windows, Porch: Open, Sliding Glass Doors
Garage Spaces 3.0
Utilities Available Natural Gas Connected, Electricity Connected, Sewer Connected, Sewer: Public, Water Connected
Amenities Available Clubhouse, Fitness Center, Playground, Pool, Tennis Court(s)
Waterfront No
View Y/N Yes
View Mountain(s)
Roof Type Asphalt
Present Use Single Family
Topography Curb & Gutter, Fenced: Full, Sidewalks, Sprinkler: Auto-Full, Terrain, Flat, View: Mountain
Porch Porch: Open
Total Parking Spaces 3
Private Pool false
Building
Lot Description Curb & Gutter, Fenced: Full, Sidewalks, Sprinkler: Auto-Full, View: Mountain
Faces West
Story 3
Sewer Sewer: Connected, Sewer: Public
Water Culinary
Structure Type Asphalt,Stone,Stucco
New Construction No
Construction Status Blt./Standing
Schools
Elementary Schools Eaglecrest
Middle Schools Lehi
High Schools Skyridge
School District Alpine
Others
Senior Community No
Tax ID 65-200-0142
Acceptable Financing Cash, Conventional
Horse Property No
Listing Terms Cash, Conventional
Financing Conventional
Read Less Info
Want to know what your home might be worth? Contact us for a FREE valuation!

Our team is ready to help you sell your home for the highest possible price ASAP
Bought with REDFIN CORPORATION








