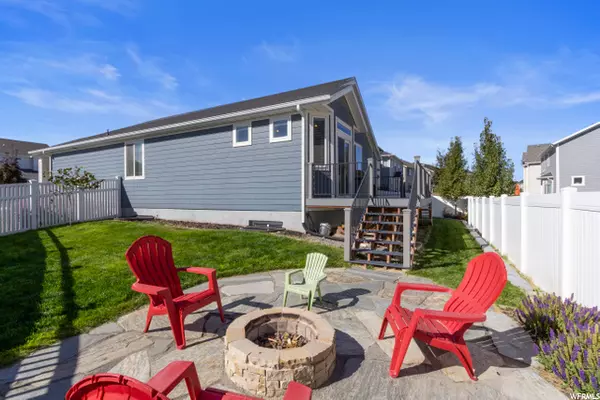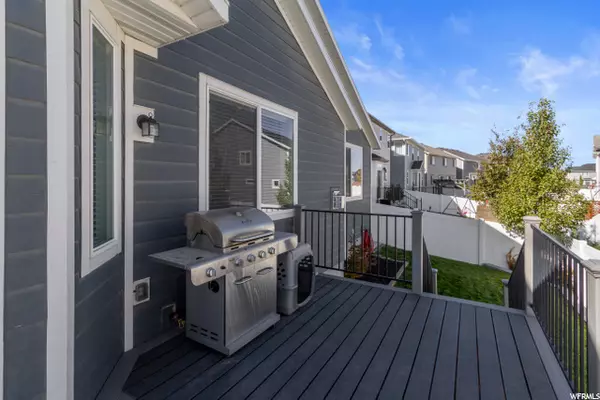$539,950
$539,950
For more information regarding the value of a property, please contact us for a free consultation.
6 Beds
4 Baths
3,372 SqFt
SOLD DATE : 12/18/2020
Key Details
Sold Price $539,950
Property Type Single Family Home
Sub Type Single Family Residence
Listing Status Sold
Purchase Type For Sale
Square Footage 3,372 sqft
Price per Sqft $160
Subdivision Rushton Meadows
MLS Listing ID 1709014
Sold Date 12/18/20
Style Rambler/Ranch
Bedrooms 6
Full Baths 4
Construction Status Blt./Standing
HOA Y/N No
Abv Grd Liv Area 1,686
Year Built 2015
Annual Tax Amount $2,618
Lot Size 5,662 Sqft
Acres 0.13
Lot Dimensions 0.0x0.0x0.0
Property Description
This charming rambler has been beautifully appointed throughout, with vaulted ceilings in the main living area that allow for open concept living with a light and bright feel. Wood laminate runs throughout the first floor main areas, including kitchen, living, dining, hallway, and down the stairs to the basement. Expand your entertainment outdoors with a large walkout deck off the dining room and stairs to beautifully laid stone fire pit and seating area; great for entertaining! This unassuming residence boasts 6 bedrooms and 4 full bathrooms with top finishes. The main floor master is large with separate tub and shower in the bathroom and a stylish barn door for privacy. The basement has been extremely well finished with upgraded carpet, custom tile work in both basement bathrooms, and a second master suite with en-suite bathroom. Fantastically large home gym with plenty of room to fit all your equipment, and secondary access to one of the bathrooms. Huge family room area downstairs makes this layout ideal for both adults and children alike to find room to relax, play, or entertain with guests. This is a must see and won't last!
Location
State UT
County Salt Lake
Area Wj; Sj; Rvrton; Herriman; Bingh
Zoning Single-Family
Rooms
Basement Full
Primary Bedroom Level Floor: 1st
Master Bedroom Floor: 1st
Main Level Bedrooms 3
Interior
Interior Features Bath: Master, Bath: Sep. Tub/Shower, Closet: Walk-In, Disposal, Great Room, Range: Gas, Vaulted Ceilings, Granite Countertops
Heating Forced Air
Cooling Central Air
Flooring Carpet, Laminate, Tile
Fireplaces Number 1
Fireplace true
Window Features Blinds
Appliance Microwave, Range Hood
Exterior
Exterior Feature Patio: Covered
Garage Spaces 2.0
Utilities Available Natural Gas Connected, Electricity Connected, Sewer Connected, Water Connected
View Y/N No
Roof Type Asphalt
Present Use Single Family
Topography Fenced: Full, Sprinkler: Auto-Full
Porch Covered
Total Parking Spaces 6
Private Pool false
Building
Lot Description Fenced: Full, Sprinkler: Auto-Full
Faces West
Story 2
Sewer Sewer: Connected
Water Culinary
Structure Type Stone,Cement Siding
New Construction No
Construction Status Blt./Standing
Schools
Elementary Schools Midas Creek
Middle Schools Elk Ridge
High Schools Bingham
School District Jordan
Others
Senior Community No
Tax ID 27-17-330-007
Acceptable Financing Cash, Conventional
Horse Property No
Listing Terms Cash, Conventional
Financing Conventional
Read Less Info
Want to know what your home might be worth? Contact us for a FREE valuation!

Our team is ready to help you sell your home for the highest possible price ASAP
Bought with Coldwell Banker Realty (Union Heights)








