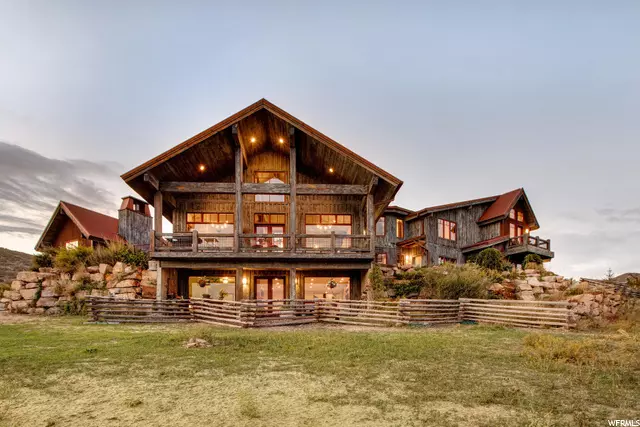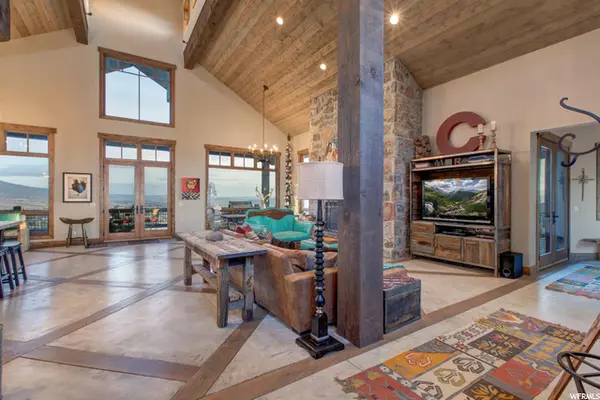$2,400,000
$2,500,000
4.0%For more information regarding the value of a property, please contact us for a free consultation.
4 Beds
5 Baths
6,231 SqFt
SOLD DATE : 12/15/2020
Key Details
Sold Price $2,400,000
Property Type Single Family Home
Sub Type Single Family Residence
Listing Status Sold
Purchase Type For Sale
Square Footage 6,231 sqft
Price per Sqft $385
Subdivision Maple Ridge Ranches
MLS Listing ID 1702422
Sold Date 12/15/20
Style Rambler/Ranch
Bedrooms 4
Full Baths 4
Half Baths 1
Construction Status Blt./Standing
HOA Fees $260/qua
HOA Y/N Yes
Abv Grd Liv Area 4,154
Year Built 2007
Annual Tax Amount $11,016
Lot Size 11.210 Acres
Acres 11.21
Lot Dimensions 0.0x0.0x0.0
Property Description
This mountain contemporary equestrian zoned estate is perfectly located in Maple Ridge Ranches. A comfortable and elegant style home within close proximity to all the Wasatch Back has to offer. Captivating views from every window, including unobstructed views of the Park City ski resorts, Mt Timpanogos, Weber Canyon and the Kamas Valley. Beautifully designed by Rick Brighton, the home offers a great open floor plan with plenty of room for family and friends. The spacious gourmet kitchen offers plenty of prep space making it perfect for entertaining. Walk out the kitchen door to the flagstone patio, with perennial herb and flower garden, which offers a tranquil setting for a summer BBQ, or relaxing on a balmy winter day. Wonderful features include: main level master, wood burning fireplace, radiant heat, wine cellar, ample storage and a split log fence (horse corral).
Location
State UT
County Summit
Area Peoa
Zoning Single-Family
Rooms
Basement Daylight, Entrance, Full
Primary Bedroom Level Floor: 1st, Floor: 2nd
Master Bedroom Floor: 1st, Floor: 2nd
Main Level Bedrooms 1
Interior
Interior Features Bar: Dry, Bath: Master, Bath: Sep. Tub/Shower, Closet: Walk-In, Disposal, French Doors, Oven: Double, Range: Gas, Granite Countertops
Heating Gas: Radiant, Radiant Floor
Flooring Carpet, Hardwood, Tile
Fireplaces Number 2
Equipment Hot Tub
Fireplace true
Appliance Ceiling Fan, Dryer, Microwave, Range Hood, Refrigerator, Washer
Laundry Electric Dryer Hookup
Exterior
Exterior Feature Balcony, Basement Entrance, Deck; Covered, Double Pane Windows, Entry (Foyer), Horse Property, Lighting, Porch: Open, Walkout, Patio: Open
Garage Spaces 4.0
Utilities Available Natural Gas Connected, Electricity Connected, Sewer: Public, Sewer: Septic Tank, Water Connected
Amenities Available Biking Trails, Gated, Hiking Trails, Horse Trails, Insurance, Maintenance, Pets Permitted, Snow Removal
View Y/N Yes
View Mountain(s), Valley
Roof Type Metal
Present Use Single Family
Topography Fenced: Part, Road: Paved, Secluded Yard, Terrain, Flat, Terrain: Grad Slope, Terrain: Mountain, View: Mountain, View: Valley, Private
Porch Porch: Open, Patio: Open
Total Parking Spaces 8
Private Pool false
Building
Lot Description Fenced: Part, Road: Paved, Secluded, Terrain: Grad Slope, Terrain: Mountain, View: Mountain, View: Valley, Private
Faces South
Story 3
Sewer Sewer: Public, Septic Tank
Water Culinary, Spring
Structure Type Stone,Metal Siding,Other
New Construction No
Construction Status Blt./Standing
Schools
Elementary Schools South Summit
Middle Schools South Summit
High Schools South Summit
School District South Summit
Others
HOA Name Patty Winterer
HOA Fee Include Insurance,Maintenance Grounds
Senior Community No
Tax ID MRR-11
Acceptable Financing Cash, Conventional
Horse Property Yes
Listing Terms Cash, Conventional
Financing Conventional
Read Less Info
Want to know what your home might be worth? Contact us for a FREE valuation!

Our team is ready to help you sell your home for the highest possible price ASAP
Bought with Summit Sotheby's International Realty








