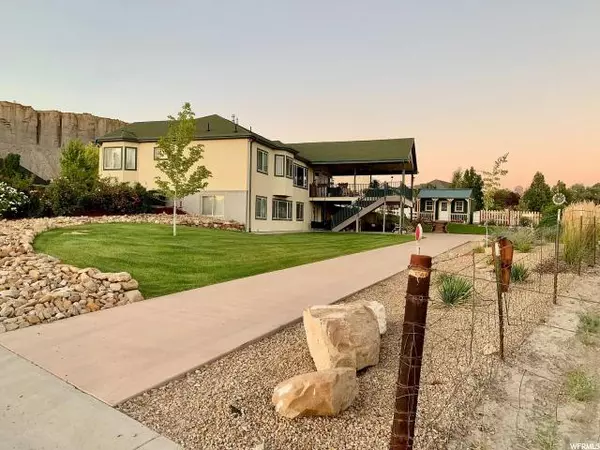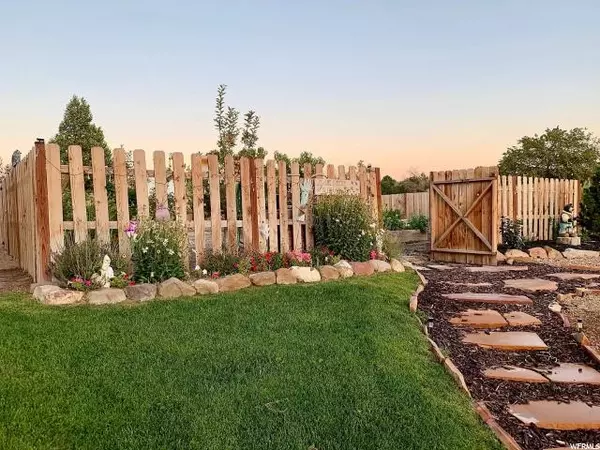$375,000
$419,000
10.5%For more information regarding the value of a property, please contact us for a free consultation.
5 Beds
4 Baths
3,251 SqFt
SOLD DATE : 05/21/2020
Key Details
Sold Price $375,000
Property Type Single Family Home
Sub Type Single Family Residence
Listing Status Sold
Purchase Type For Sale
Square Footage 3,251 sqft
Price per Sqft $115
Subdivision Ballpark
MLS Listing ID 1639669
Sold Date 05/21/20
Style Rambler/Ranch
Bedrooms 5
Full Baths 3
Half Baths 1
Construction Status Blt./Standing
HOA Y/N Yes
Abv Grd Liv Area 1,756
Year Built 2005
Annual Tax Amount $2,254
Lot Size 0.530 Acres
Acres 0.53
Lot Dimensions 0.0x0.0x0.0
Property Description
This well-built, quality home is filled with upgrades and extras in a quiet country setting with beautiful views. This home features a professionally landscaped yard, sprinkler system, a large fenced garden and orchard with maturing fruit trees, a serenity park, and a Casita for storage, a playhouse, or your own private studio. This home's upgrades include features such as a central vacuum system with dual vacuums, along with the many extras ready for you to enjoy. The Great-room's open-concept includes vaulted ceilings. It highlights a built-in oak entertainment center and a spacious picture window overlooking the valley. The kitchen hosts a gourmet Thor gas stove with a professional style hood, wine fridge, trash compactor, and full oak cabinets and granite counter tops. All appliances are included in the sale of the home. The main story of the home features 4 bay windows and three bedrooms. one bedroom-den has a built-in oak desk. The large laundry comes included with Steam LG washer and dryer on pedestals and includes an over-sized sink. The walk-in full basement is ready for family fun and/or entertaining. There are 2 basement bedrooms with a possibility of adding a third. The newly built cherry-wood kitchen and the spacious island have pull-outs in every cabinet and beautiful granite counter tops. The large basement great room ready for the theater viewing area. This room has a walk-out entry to a large patio and fire-pit. There is a large shelved storage area, a ready-to-finish safe room, mechanical room which includes a full-home filtration system and double water heaters. The electrical upgrades include canned lights, dimmer switches, remote access ceiling fans, under counter lights, holiday light outlets, and much much more. Once you sit on the spacious, carpeted deck and see the sunset over the blue mountains you will fall in love with this home.
Location
State UT
County Carbon
Area Helper; Martin; Spring Glen; Sc
Zoning Single-Family
Direction 1485 Shelby Lane
Rooms
Basement Daylight, Full, Walk-Out Access
Primary Bedroom Level Floor: 1st
Master Bedroom Floor: 1st
Main Level Bedrooms 3
Interior
Interior Features Bath: Master, Bath: Sep. Tub/Shower, Central Vacuum, Closet: Walk-In, Disposal, French Doors, Kitchen: Second, Kitchen: Updated, Mother-in-Law Apt., Range: Down Vent, Range: Gas, Range/Oven: Free Stdng., Vaulted Ceilings, Granite Countertops
Heating Forced Air, Gas: Central
Flooring Carpet, Hardwood, Laminate, Tile
Equipment Storage Shed(s), Window Coverings
Fireplace false
Window Features Blinds,Drapes,Full
Appliance Ceiling Fan, Trash Compactor, Portable Dishwasher, Microwave, Range Hood, Refrigerator, Satellite Dish
Laundry Electric Dryer Hookup, Gas Dryer Hookup
Exterior
Exterior Feature Basement Entrance, Bay Box Windows, Deck; Covered, Double Pane Windows, Lighting, Patio: Covered, Walkout, Patio: Open
Garage Spaces 2.0
Carport Spaces 2
Utilities Available Natural Gas Connected, Electricity Connected, Sewer Connected, Water Connected
Waterfront No
View Y/N Yes
View Mountain(s), Valley, View: Red Rock
Roof Type Asphalt
Present Use Single Family
Topography Corner Lot, Fenced: Part, Sprinkler: Auto-Full, Terrain: Grad Slope, View: Mountain, View: Valley, Drip Irrigation: Auto-Full, View: Red Rock
Porch Covered, Patio: Open
Parking Type Covered, Parking: Uncovered, Rv Parking
Total Parking Spaces 6
Private Pool false
Building
Lot Description Corner Lot, Fenced: Part, Sprinkler: Auto-Full, Terrain: Grad Slope, View: Mountain, View: Valley, Drip Irrigation: Auto-Full, View: Red Rock
Faces North
Story 2
Sewer Sewer: Connected
Water Culinary
Structure Type Brick,Frame,Stucco
New Construction No
Construction Status Blt./Standing
Schools
Elementary Schools Sally Mauro
Middle Schools Helper
High Schools Carbon
School District Carbon
Others
Senior Community No
Tax ID 02-0654-0010
Acceptable Financing Cash, Conventional, FHA, VA Loan
Horse Property No
Listing Terms Cash, Conventional, FHA, VA Loan
Financing Conventional
Read Less Info
Want to know what your home might be worth? Contact us for a FREE valuation!

Our team is ready to help you sell your home for the highest possible price ASAP
Bought with Etzel Realty, LLC








