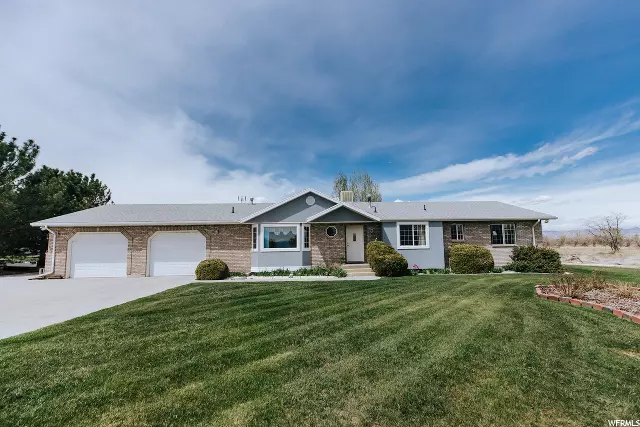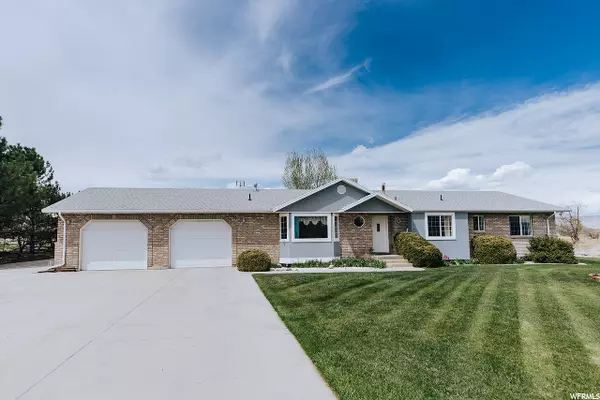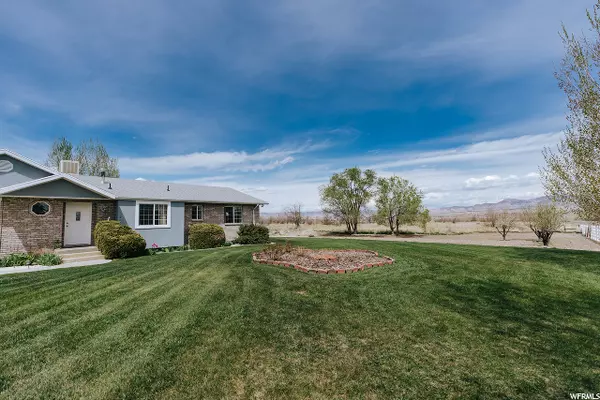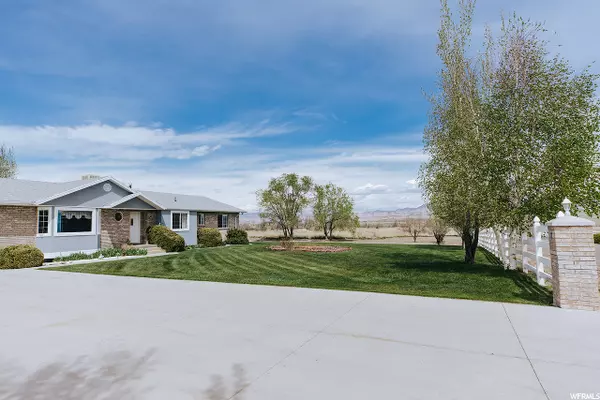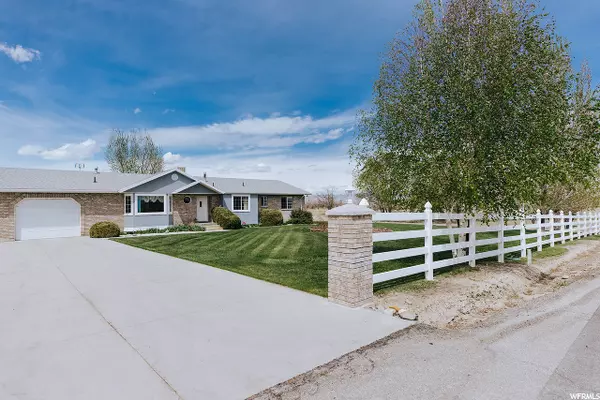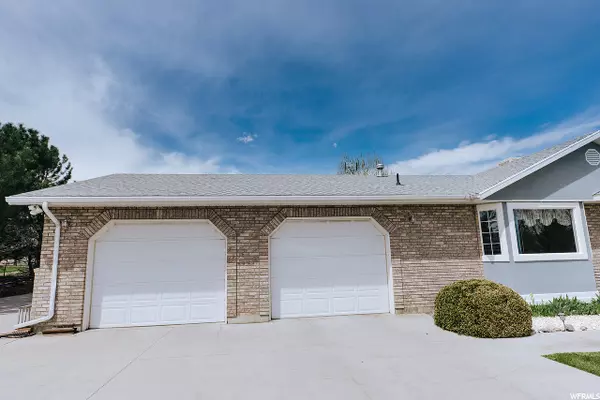$399,000
$399,000
For more information regarding the value of a property, please contact us for a free consultation.
5 Beds
4 Baths
3,600 SqFt
SOLD DATE : 09/02/2020
Key Details
Sold Price $399,000
Property Type Single Family Home
Sub Type Single Family Residence
Listing Status Sold
Purchase Type For Sale
Square Footage 3,600 sqft
Price per Sqft $110
Subdivision Stephens Subdivision
MLS Listing ID 1672089
Sold Date 09/02/20
Style Rambler/Ranch
Bedrooms 5
Full Baths 2
Half Baths 1
Three Quarter Bath 1
Construction Status Blt./Standing
HOA Y/N No
Abv Grd Liv Area 1,800
Year Built 1994
Annual Tax Amount $1,574
Lot Size 2.000 Acres
Acres 2.0
Lot Dimensions 0.0x0.0x0.0
Property Description
Are you searching for a house that has it all? Let's see what features we can check off the list of the things you've always dreamed of having. Are you searching for something already landscaped, with mature trees for privacy and fruit tree's just waiting to be picked? Check! How about garage space for 6 cars? Or a few cars, boat and camper? Whatever you want to store in it we have you covered! Always dreamed of having a hobby farm? A few horses, alpaca's or goats? Check! Are you in desperate need of a place to unwind after a long day? Like a hot tub on a private patio where you can watch the sunset and admire the stars? Check! Now lets go inside, you'll find a spacious master bedroom with a full bath, 2 additional bedrooms, another full bath and a half bath off the kitchen! You can get cozy by the fireplace in the upstairs living room, or take the party outdoors with your walk out dining room into your backyard living space. As if thats not enough, take a trip downstairs to the recently remodeled basement. The game room and theater room of your dreams await you once you head down. A full kitchen, fireplace, possible weight room and game room make you wonder why you haven't made this home yours yet! But this isn't any ordinary basement, this house is as energy efficient as it comes. Radiant heating built into the basement floor keeps your feet cozy all winter long. Are you ready to move into the home of your dreams yet??? Well it gets better. Once you get a load of the views and the incredible social distance this place has to offer you might not be satisfied with just the 2 acres. Luckily the seller has 2 more for sale as well. So what's holding you back? This could be the home of your dreams.
Location
State UT
County Carbon
Area Price; Carbonville
Zoning Single-Family, Agricultural
Rooms
Basement Full
Primary Bedroom Level Floor: 1st
Master Bedroom Floor: 1st
Main Level Bedrooms 3
Interior
Interior Features Bath: Master, Bath: Sep. Tub/Shower, Closet: Walk-In, Den/Office, Disposal, Floor Drains, Great Room, Jetted Tub, Kitchen: Second, Kitchen: Updated, Oven: Gas, Range: Gas, Range/Oven: Free Stdng., Theater Room
Heating Gas: Central, Gas: Radiant, Gas: Stove, Hot Water, Radiant Floor
Cooling Evaporative Cooling
Flooring Carpet, Vinyl
Fireplaces Number 2
Equipment Dog Run, Hot Tub, Window Coverings
Fireplace true
Window Features Blinds,Drapes,Part
Appliance Ceiling Fan, Dryer, Microwave, Range Hood, Refrigerator, Washer, Water Softener Owned
Laundry Electric Dryer Hookup
Exterior
Exterior Feature Bay Box Windows, Double Pane Windows, Horse Property, Out Buildings, Lighting, Porch: Open, Secured Building, Skylights, Sliding Glass Doors, Patio: Open
Garage Spaces 6.0
Utilities Available Natural Gas Connected, Electricity Connected, Sewer: Septic Tank, Water Connected
View Y/N Yes
View Mountain(s), Valley
Roof Type Asphalt
Present Use Single Family
Topography Additional Land Available, Fenced: Part, Road: Paved, Secluded Yard, Sprinkler: Auto-Full, Terrain, Flat, View: Mountain, View: Valley
Porch Porch: Open, Patio: Open
Total Parking Spaces 15
Private Pool false
Building
Lot Description Additional Land Available, Fenced: Part, Road: Paved, Secluded, Sprinkler: Auto-Full, View: Mountain, View: Valley
Faces East
Story 2
Sewer Septic Tank
Water Culinary
Structure Type Frame,Stone,Stucco
New Construction No
Construction Status Blt./Standing
Schools
Elementary Schools Creekview
Middle Schools Mont Harmon
High Schools Carbon
School District Carbon
Others
Senior Community No
Tax ID 02-1713-0011
Acceptable Financing Cash, Conventional, FHA, VA Loan, USDA Rural Development
Horse Property Yes
Listing Terms Cash, Conventional, FHA, VA Loan, USDA Rural Development
Financing Conventional
Read Less Info
Want to know what your home might be worth? Contact us for a FREE valuation!

Our team is ready to help you sell your home for the highest possible price ASAP
Bought with Quick Realty , LLC


