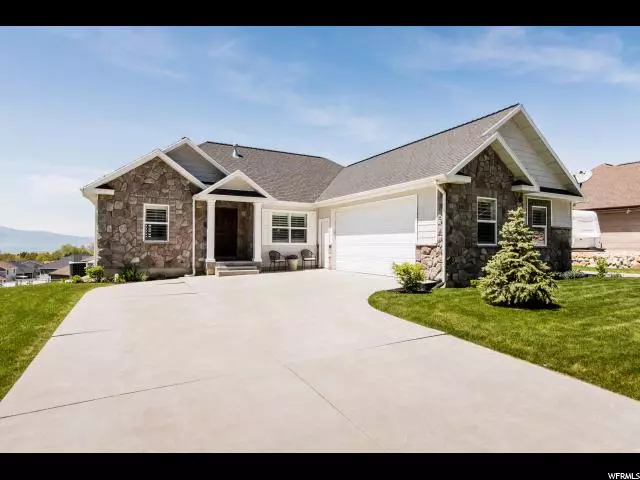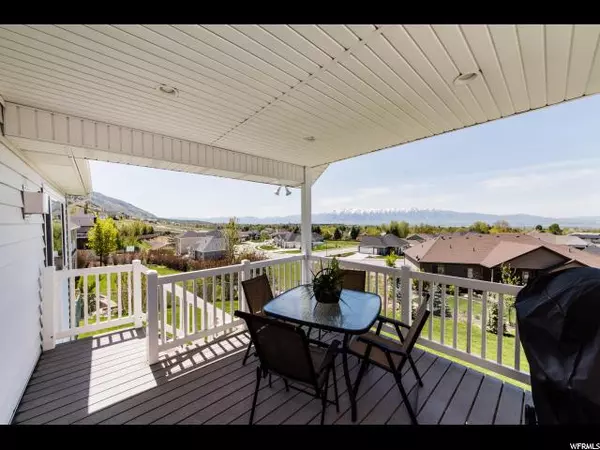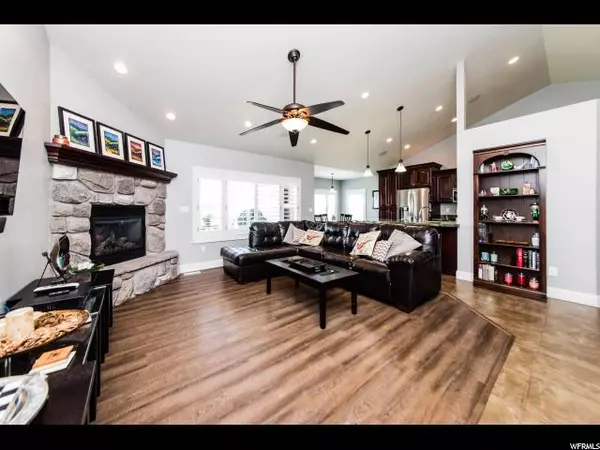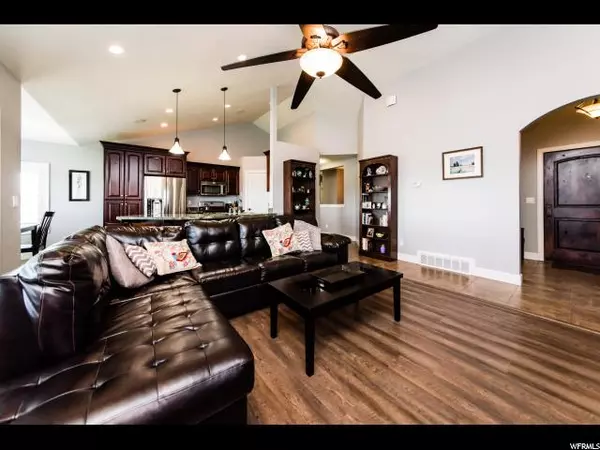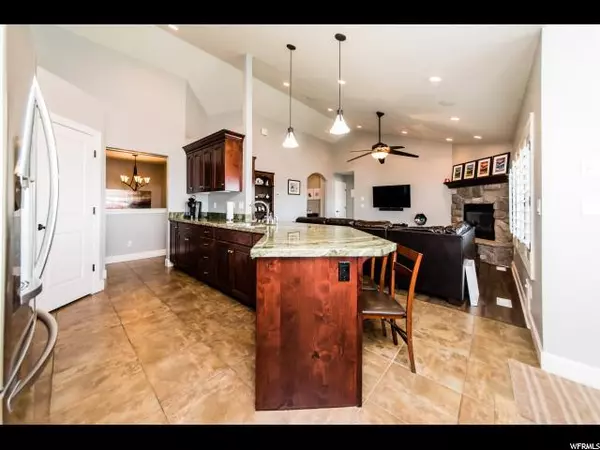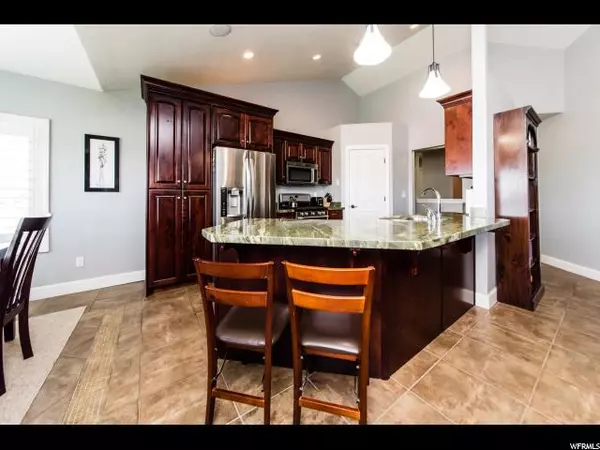$389,000
$379,900
2.4%For more information regarding the value of a property, please contact us for a free consultation.
4 Beds
4 Baths
3,313 SqFt
SOLD DATE : 07/03/2018
Key Details
Sold Price $389,000
Property Type Single Family Home
Sub Type Single Family Residence
Listing Status Sold
Purchase Type For Sale
Square Footage 3,313 sqft
Price per Sqft $117
Subdivision Green Canyon View
MLS Listing ID 1522844
Sold Date 07/03/18
Style Rambler/Ranch
Bedrooms 4
Full Baths 4
Construction Status Blt./Standing
HOA Y/N No
Abv Grd Liv Area 1,636
Year Built 2007
Annual Tax Amount $2,129
Lot Size 0.370 Acres
Acres 0.37
Lot Dimensions 100.0x176.0x104.0
Property Description
Have you been looking for a home in a fabulous location with PANORAMIC MOUNTAIN VIEWS, a large fenced yard, GORGEOUS FINISHES, an open floor plan with a beautiful kitchen, fireplaces & vaulted ceilings, a large covered deck to watch the sunsets, plus spacious bedrooms... in short, A PERFECT HOME?! This gorgeous Green Canyon home fits the bill-- in fact it's almost like 2 homes! With 2 beautiful kitchens, 2 spacious living rooms, 2 master bedrooms, & 2 laundry rooms. This home is perfect for so many situations... a single family, a multi-generational family, or a very-upscale roommate arrangement. The basement is a walkout with its own driveway & entrance, a large patio, & gorgeous views. (It's also handicap accessible!) The large & lovely yard is fully fenced with an auto-sprinkler system. The location affords quick access to USU campus, Green Canyon & Logan Canyon, as well as convenience to downtown shopping & recreation. This type of home doesn't crop up often, so make sure to schedule your showing today! Or click the "Tour" link to see the 3D Tour! (Square footage figures are provided as a courtesy estimate only & were obtained from county records. Buyer to verify all information.)
Location
State UT
County Cache
Area Logan; N Logan; Usu
Zoning Single-Family
Rooms
Basement Full, Walk-Out Access
Primary Bedroom Level Floor: 1st
Master Bedroom Floor: 1st
Main Level Bedrooms 2
Interior
Interior Features Basement Apartment, Bath: Master, Bath: Sep. Tub/Shower, Central Vacuum, Closet: Walk-In, Den/Office, Disposal, French Doors, Gas Log, Great Room, Kitchen: Second, Mother-in-Law Apt., Range: Gas, Vaulted Ceilings, Granite Countertops
Heating Forced Air, Gas: Central
Cooling Central Air
Flooring Carpet, Laminate, Tile
Fireplaces Number 2
Fireplaces Type Insert
Equipment Fireplace Insert, Window Coverings
Fireplace true
Window Features Plantation Shutters
Appliance Ceiling Fan, Microwave, Refrigerator
Exterior
Exterior Feature Basement Entrance, Deck; Covered, Double Pane Windows, Patio: Covered, Porch: Open, Sliding Glass Doors, Walkout
Garage Spaces 2.0
Utilities Available Natural Gas Connected, Electricity Connected, Sewer Connected, Sewer: Public, Water Connected
View Y/N Yes
View Mountain(s), Valley
Roof Type Asphalt,Pitched
Present Use Single Family
Topography See Remarks, Curb & Gutter, Fenced: Full, Road: Paved, Sidewalks, Sprinkler: Auto-Full, Terrain: Grad Slope, View: Mountain, View: Valley
Accessibility Accessible Hallway(s), Fully Accessible, Grip-Accessible Features, Single Level Living, Customized Wheelchair Accessible
Porch Covered, Porch: Open
Total Parking Spaces 10
Private Pool false
Building
Lot Description See Remarks, Curb & Gutter, Fenced: Full, Road: Paved, Sidewalks, Sprinkler: Auto-Full, Terrain: Grad Slope, View: Mountain, View: Valley
Faces East
Story 2
Sewer Sewer: Connected, Sewer: Public
Water Culinary
Structure Type Aluminum,Stone
New Construction No
Construction Status Blt./Standing
Schools
Elementary Schools Greenville
Middle Schools Spring Creek
High Schools Green Canyon
School District Cache
Others
Senior Community No
Tax ID 05-108-0042
Acceptable Financing Cash, Conventional, FHA, VA Loan
Horse Property No
Listing Terms Cash, Conventional, FHA, VA Loan
Financing Conventional
Read Less Info
Want to know what your home might be worth? Contact us for a FREE valuation!

Our team is ready to help you sell your home for the highest possible price ASAP
Bought with Engel & Volkers Logan, LLC



