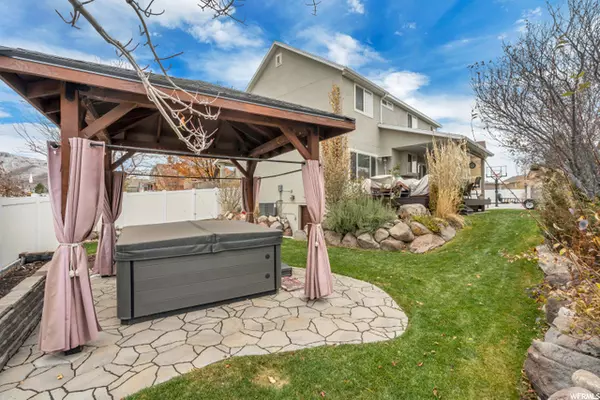$545,000
$530,000
2.8%For more information regarding the value of a property, please contact us for a free consultation.
5 Beds
4 Baths
3,478 SqFt
SOLD DATE : 12/18/2020
Key Details
Sold Price $545,000
Property Type Single Family Home
Sub Type Single Family Residence
Listing Status Sold
Purchase Type For Sale
Square Footage 3,478 sqft
Price per Sqft $156
Subdivision Monarch Meadows Phas
MLS Listing ID 1712561
Sold Date 12/18/20
Style Stories: 2
Bedrooms 5
Full Baths 3
Half Baths 1
Construction Status Blt./Standing
HOA Y/N No
Abv Grd Liv Area 2,302
Year Built 2005
Annual Tax Amount $2,862
Lot Size 7,405 Sqft
Acres 0.17
Lot Dimensions 0.0x0.0x0.0
Property Description
***No more showings. Multiple offers received.***Don't miss this amazing home that has so much to offer. Sellers just put in a brand new hot tub and gazebo in the back yard as well as a new water heater and water softener. Formal living and dining. Custom cased columns and windows throughout. Crown molding. Gas fireplace in the family room with surround sound and custom built in cabinets. Custom mudroom just inside the large 3 car garage with epoxy floors and built-in cabinets for tons of storage. The garage also has a pull through backdoor to back yard for toy storage. Upstairs the master is huge and with plenty of closet space. There is also an amazing 2nd story laundry room/craft room. The basement has everything you want, large family room, custom built in pool table that is INCLUDED, wet bar with fridge and wine fridge and walk out to back yard. The backyard is stunning! Brick fireplace, covered and uncovered patio, gazebo with hot tub and plenty of storage by garage.
Location
State UT
County Salt Lake
Area Wj; Sj; Rvrton; Herriman; Bingh
Zoning Single-Family
Rooms
Basement Full, Walk-Out Access
Primary Bedroom Level Floor: 2nd
Master Bedroom Floor: 2nd
Interior
Interior Features See Remarks, Alarm: Security, Bar: Wet, Bath: Master, Bath: Sep. Tub/Shower, Closet: Walk-In, Disposal, French Doors, Great Room, Jetted Tub, Kitchen: Second, Laundry Chute, Oven: Double, Oven: Wall, Range: Gas, Vaulted Ceilings
Heating Forced Air
Cooling Central Air
Flooring Carpet, Hardwood, Tile
Fireplaces Number 2
Equipment Alarm System, Basketball Standard, Gazebo, Hot Tub, Humidifier, Storage Shed(s), Window Coverings
Fireplace true
Window Features Blinds,Drapes,Full,Plantation Shutters
Appliance Ceiling Fan, Microwave, Range Hood, Refrigerator, Water Softener Owned
Laundry Electric Dryer Hookup
Exterior
Exterior Feature See Remarks, Basement Entrance, Deck; Covered, Double Pane Windows, Entry (Foyer), Patio: Covered, Sliding Glass Doors, Storm Doors, Walkout, Patio: Open
Garage Spaces 3.0
Utilities Available Natural Gas Connected, Electricity Connected, Sewer Connected, Sewer: Public, Water Connected
View Y/N Yes
View Mountain(s)
Roof Type Asphalt,Pitched
Present Use Single Family
Topography Corner Lot, Fenced: Full, Secluded Yard, Sidewalks, Sprinkler: Auto-Full, Terrain, Flat, View: Mountain, Drip Irrigation: Auto-Full
Porch Covered, Patio: Open
Total Parking Spaces 7
Private Pool false
Building
Lot Description Corner Lot, Fenced: Full, Secluded, Sidewalks, Sprinkler: Auto-Full, View: Mountain, Drip Irrigation: Auto-Full
Faces West
Story 3
Sewer Sewer: Connected, Sewer: Public
Water Culinary, Irrigation
Structure Type Asphalt,Brick,Stucco
New Construction No
Construction Status Blt./Standing
Schools
Elementary Schools Foothills
High Schools Herriman
School District Jordan
Others
Senior Community No
Tax ID 32-01-204-014
Security Features Security System
Acceptable Financing Cash, Conventional, FHA, VA Loan
Horse Property No
Listing Terms Cash, Conventional, FHA, VA Loan
Financing Conventional
Read Less Info
Want to know what your home might be worth? Contact us for a FREE valuation!

Our team is ready to help you sell your home for the highest possible price ASAP
Bought with My Utah Agents








