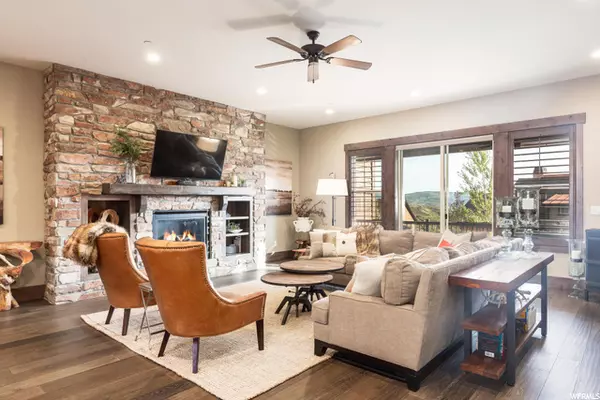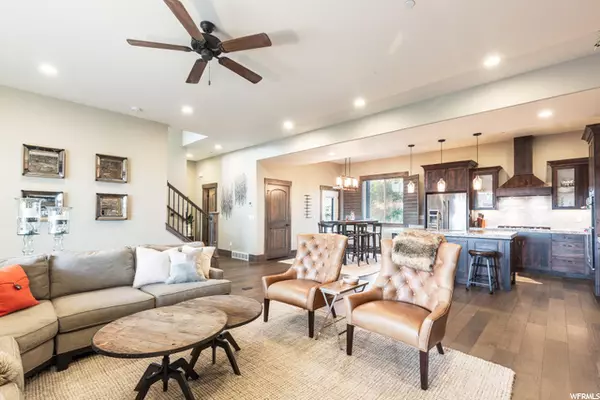$750,000
For more information regarding the value of a property, please contact us for a free consultation.
4 Beds
4 Baths
2,721 SqFt
SOLD DATE : 12/18/2020
Key Details
Property Type Multi-Family
Sub Type Twin
Listing Status Sold
Purchase Type For Sale
Square Footage 2,721 sqft
Price per Sqft $275
Subdivision Rustler Plat B
MLS Listing ID 1696291
Sold Date 12/18/20
Style Townhouse; Row-end
Bedrooms 4
Full Baths 2
Half Baths 1
Three Quarter Bath 1
Construction Status Blt./Standing
HOA Fees $350/mo
HOA Y/N Yes
Abv Grd Liv Area 2,721
Year Built 2015
Annual Tax Amount $3,467
Lot Size 1,306 Sqft
Acres 0.03
Lot Dimensions 0.0x0.0x0.0
Property Description
Drive into Hideout, a master planned community and incorporated Township and arrive at your sanctuary in Rustler at Hideout. Find your 'perfect slice of Park City life' with this 4 bed, 3 and a 1/2 bath twin home offering a spacious, open concept floor plan on the main level, with chef's kitchen, living and dining. Outdoor spaces include an ample front deck to enjoy peaceful mornings and evenings watching amazing sunsets, or private back patio off the dining area. Wildlife sightings are frequent. Star gaze once the sun goes down. Large master bedroom with walk in closet and two additional bedrooms on upper level. Sweet, partial resort mountain and Jordanelle views from living room, deck and master bedroom. The lower level features a separate private bedroom with en-suite bathroom. High end finishes include granite, tile and wood flooring throughout. Full list of upgrades and maintenance attached to MLS Documents. Area activities offer golfing, boating, hiking, biking, skiing and snowshoeing. Access the Jordanelle via Ross Creek to paddle board, kayak and hike. Minutes from Park City's historic Main St for shopping, dining, festivals and the world class ski resorts at Deer Valley and Park City. 45 minutes to Salt Lake City Airport. Featured in a recent WSJ article: Lake Homes That Gives 'Apres Ski' New Meaning - a home in Hideout offers the primary/secondary home buyer an incredibly affordable option.
Location
State UT
County Wasatch
Zoning Single-Family
Rooms
Basement None
Primary Bedroom Level Floor: 3rd
Master Bedroom Floor: 3rd
Main Level Bedrooms 1
Interior
Interior Features Bath: Master, Bath: Sep. Tub/Shower, Closet: Walk-In, Disposal, Gas Log, Great Room, Oven: Gas, Range: Countertop, Vaulted Ceilings, Granite Countertops
Heating Forced Air
Cooling Central Air, Natural Ventilation
Flooring Carpet, Hardwood, Tile
Fireplaces Number 1
Fireplaces Type Fireplace Equipment, Insert
Equipment Fireplace Equipment, Fireplace Insert, Humidifier, Window Coverings
Fireplace true
Window Features Blinds,Plantation Shutters
Appliance Ceiling Fan, Dryer, Microwave, Range Hood, Refrigerator, Washer, Water Softener Owned
Laundry Gas Dryer Hookup
Exterior
Exterior Feature Balcony, Deck; Covered, Double Pane Windows, Entry (Foyer), Patio: Covered, Porch: Open, Sliding Glass Doors, Walkout
Garage Spaces 2.0
Utilities Available Natural Gas Connected, Electricity Connected, Sewer Connected, Sewer: Public, Water Connected
Amenities Available Biking Trails, Golf Course, Hiking Trails, Insurance, Maintenance, Pet Rules, Pets Permitted, Snow Removal, Trash
View Y/N Yes
View Lake, Mountain(s)
Roof Type Asphalt,Composition
Present Use Residential
Topography Cul-de-Sac, Curb & Gutter, Road: Paved, Terrain: Grad Slope, Terrain: Mountain, View: Lake, View: Mountain, Adjacent to Golf Course, Drip Irrigation: Auto-Full
Porch Covered, Porch: Open
Total Parking Spaces 4
Private Pool false
Building
Lot Description Cul-De-Sac, Curb & Gutter, Road: Paved, Terrain: Grad Slope, Terrain: Mountain, View: Lake, View: Mountain, Near Golf Course, Drip Irrigation: Auto-Full
Faces South
Story 3
Sewer Sewer: Connected, Sewer: Public
Water Culinary
Structure Type Frame,Stone
New Construction No
Construction Status Blt./Standing
Schools
Elementary Schools Heber Valley
Middle Schools Wasatch
High Schools Wasatch
School District Wasatch
Others
HOA Name Teri Hoenstine
HOA Fee Include Insurance,Maintenance Grounds,Trash
Senior Community No
Tax ID 00-0021-0195
Acceptable Financing Cash, Conventional
Horse Property No
Listing Terms Cash, Conventional
Financing Cash
Read Less Info
Want to know what your home might be worth? Contact us for a FREE valuation!

Our team is ready to help you sell your home for the highest possible price ASAP
Bought with Summit Sotheby's International Realty







