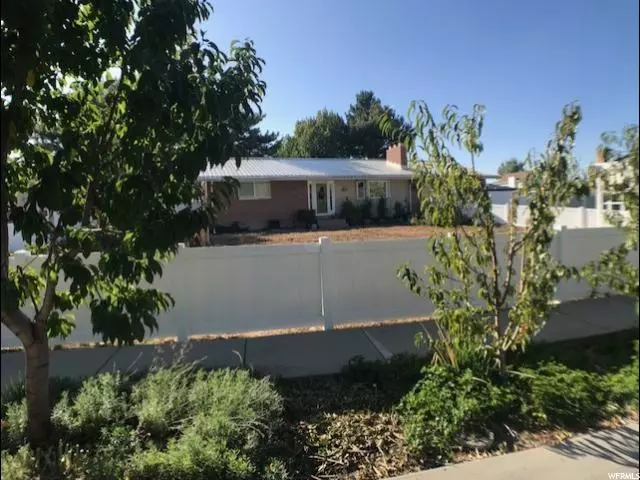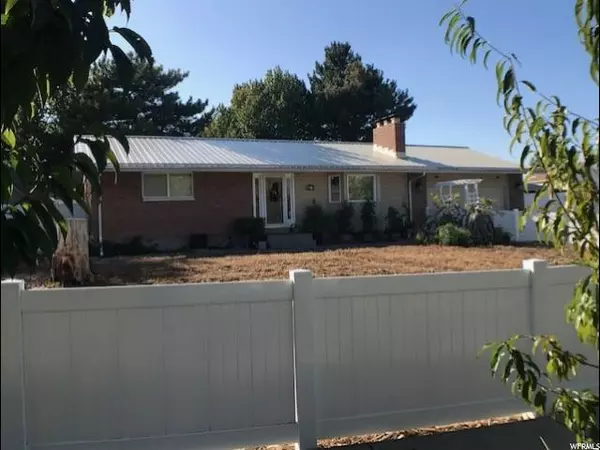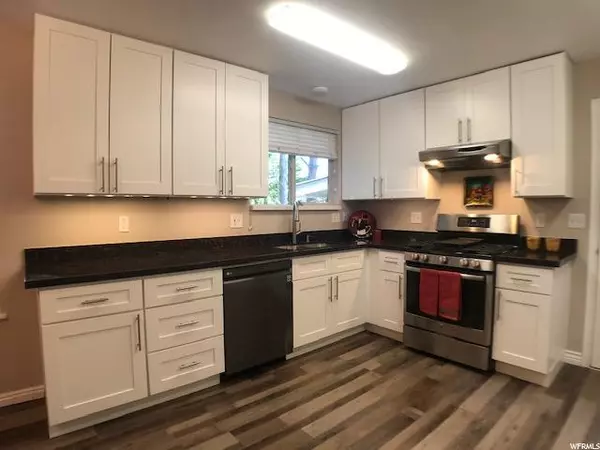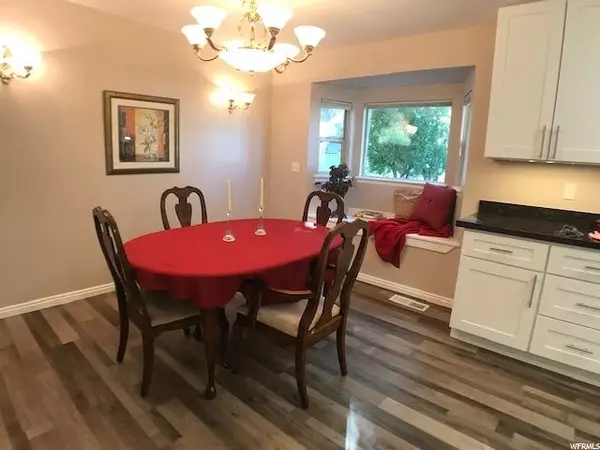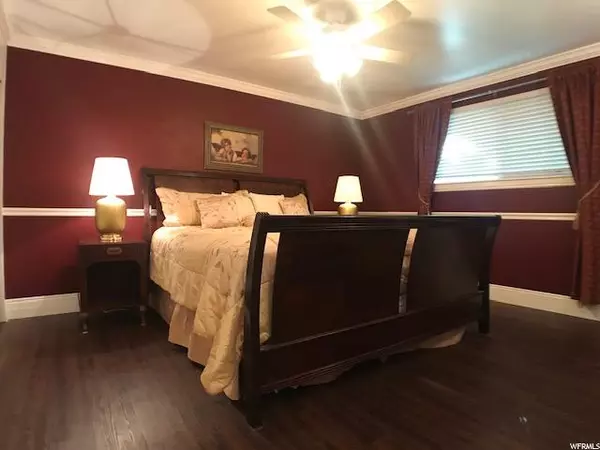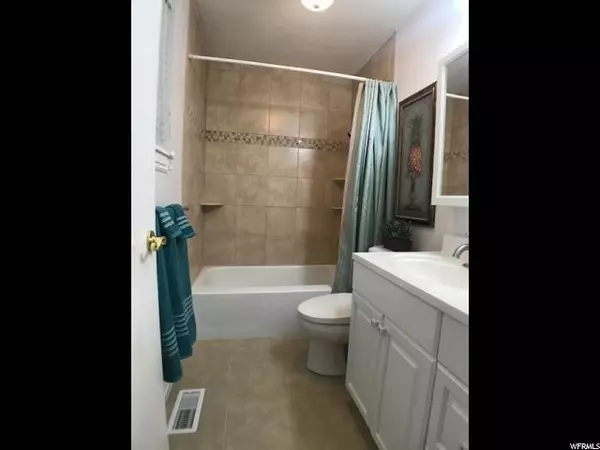$388,000
$399,900
3.0%For more information regarding the value of a property, please contact us for a free consultation.
4 Beds
3 Baths
2,408 SqFt
SOLD DATE : 11/20/2019
Key Details
Sold Price $388,000
Property Type Single Family Home
Sub Type Single Family Residence
Listing Status Sold
Purchase Type For Sale
Square Footage 2,408 sqft
Price per Sqft $161
Subdivision Garden Valley 4
MLS Listing ID 1632106
Sold Date 11/20/19
Style Rambler/Ranch
Bedrooms 4
Full Baths 3
Construction Status Blt./Standing
HOA Y/N No
Abv Grd Liv Area 1,204
Year Built 1974
Annual Tax Amount $1,716
Lot Size 0.370 Acres
Acres 0.37
Lot Dimensions 105.0x145.0x105.0
Property Description
Gardner's paradise in the city, ready for harvest! This home has just been updated throughout, with new paint, carpet, laminate flooring, and tile. Brand new kitchen with granite counter tops, and newly renovated bathrooms including new tile and fixtures. Basement has been plumbed and wired to add your own kitchenette off of the spacious family room. Newer metal roof, with ventilation in peaks, and temperature controlled attic fans. Well lit oversized garage with built ins and workshop, and new garage door opener. Stubbed for gas BBQ. Security cameras around property and monitor also included. Windows double-pane except bay window on the front of the home. Flood irrigation is available for both front and back yard, currently $30 year. This permaculture playground boasts these trees: 4 peach, 2 pear trees, 2 cherry, 3 apple, an Asian pear, an apricot, a nectarine, and a plumb! Includes 20 grapevines, and cornstalks in the huge front "yarden", and a second backyard garden complete with charming shed for whatever else you can grow! The soil as been lovingly converted to "beyond organic". A rare find! Square footage figures are provided as a courtesy estimate only and were obtained from County records. Buyer is advised to obtain an independent measurement.
Location
State UT
County Salt Lake
Area Wj; Sj; Rvrton; Herriman; Bingh
Zoning Single-Family
Rooms
Basement Full
Primary Bedroom Level Floor: 1st
Master Bedroom Floor: 1st
Main Level Bedrooms 2
Interior
Interior Features Alarm: Fire, Bath: Master, Disposal, Kitchen: Updated, Oven: Gas, Range: Gas, Range/Oven: Free Stdng., Granite Countertops
Heating Forced Air, Gas: Central
Cooling Central Air
Flooring Carpet, Laminate, Tile
Fireplaces Number 2
Fireplaces Type Insert
Equipment Fireplace Insert, Window Coverings, Workbench
Fireplace true
Window Features Blinds,Drapes,Part
Appliance Ceiling Fan, Range Hood, Water Softener Owned
Laundry Electric Dryer Hookup, Gas Dryer Hookup
Exterior
Exterior Feature Attic Fan, Double Pane Windows, Out Buildings, Lighting, Patio: Covered, Skylights, Storm Doors
Garage Spaces 2.0
Utilities Available Natural Gas Connected, Electricity Connected, Sewer Connected, Sewer: Public, Water Connected
View Y/N Yes
View Mountain(s)
Roof Type Metal
Present Use Single Family
Topography Cul-de-Sac, Fenced: Part, Road: Paved, Terrain, Flat, View: Mountain
Accessibility Accessible Doors, Accessible Hallway(s), Accessible Electrical and Environmental Controls
Porch Covered
Total Parking Spaces 10
Private Pool false
Building
Lot Description Cul-De-Sac, Fenced: Part, Road: Paved, View: Mountain
Faces East
Story 2
Sewer Sewer: Connected, Sewer: Public
Water Culinary, Irrigation, Rights: Rented
Structure Type Brick
New Construction No
Construction Status Blt./Standing
Schools
Elementary Schools Westvale
Middle Schools West Jordan
High Schools West Jordan
School District Jordan
Others
Senior Community No
Tax ID 21-33-252-009
Security Features Fire Alarm
Acceptable Financing Cash, Conventional
Horse Property No
Listing Terms Cash, Conventional
Financing FHA
Read Less Info
Want to know what your home might be worth? Contact us for a FREE valuation!

Our team is ready to help you sell your home for the highest possible price ASAP
Bought with Century 21 Everest


