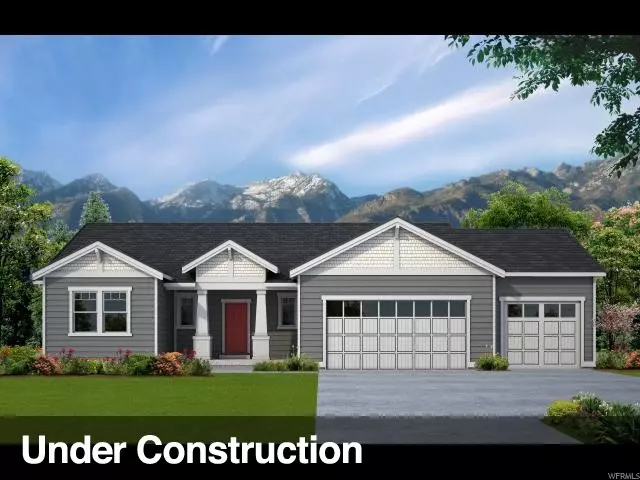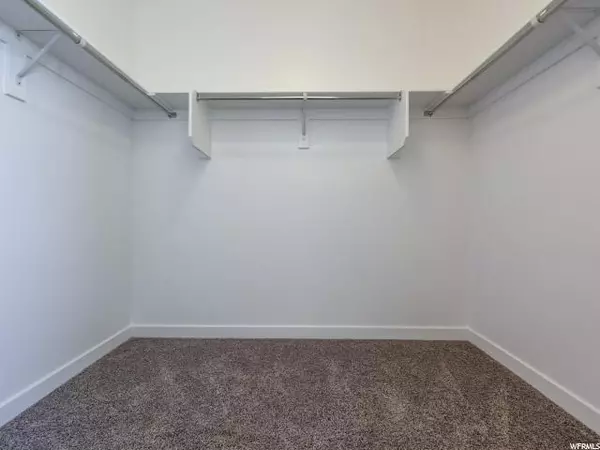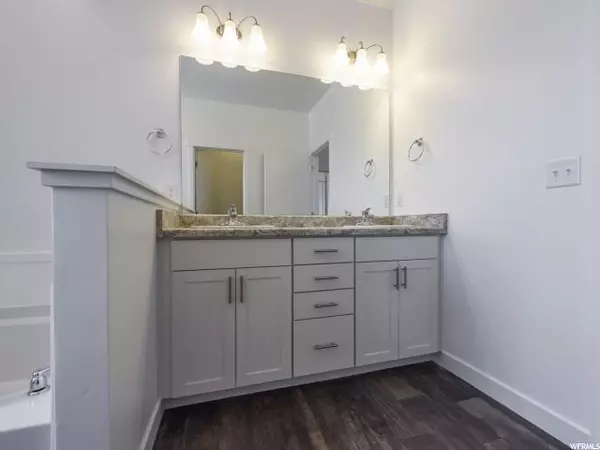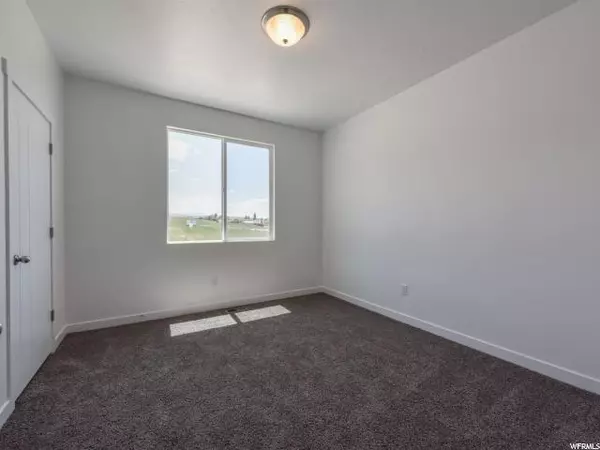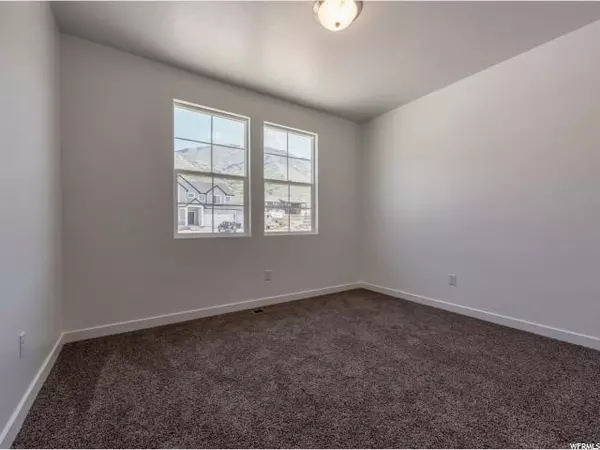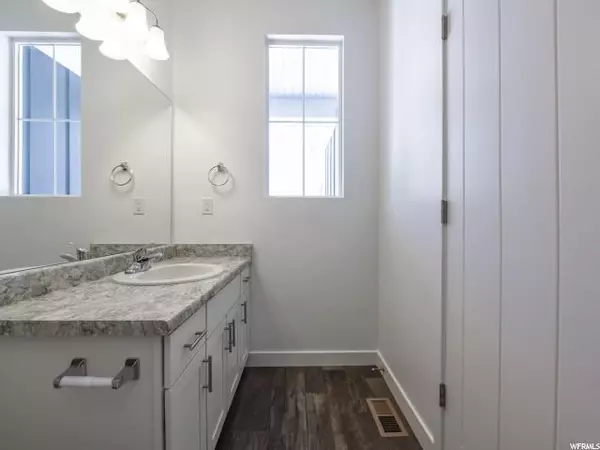$457,415
$457,415
For more information regarding the value of a property, please contact us for a free consultation.
3 Beds
3 Baths
4,199 SqFt
SOLD DATE : 12/22/2017
Key Details
Sold Price $457,415
Property Type Single Family Home
Sub Type Single Family Residence
Listing Status Sold
Purchase Type For Sale
Square Footage 4,199 sqft
Price per Sqft $108
Subdivision Mapleton Grove
MLS Listing ID 1477922
Sold Date 12/22/17
Style Rambler/Ranch
Bedrooms 3
Full Baths 2
Half Baths 1
Construction Status Und. Const.
HOA Fees $50/mo
HOA Y/N Yes
Abv Grd Liv Area 2,048
Year Built 2017
Annual Tax Amount $3,334
Lot Size 0.330 Acres
Acres 0.33
Lot Dimensions 0.0x0.0x0.0
Property Description
$10K off base price (discounted price reflected on the list price) This lovely craftsman style rambler offers a functional layout. Tray ceilings in the family rm and master bed. Wide staircase. Grand master bath with large tub and cltrd marble shower. Quartz counter-tops in the baths. Spacious kitchen with granite counters, white cabinets and stainless appliances. 9' ceilings on main floor and basement. Carpet with upgraded carpet pad, wood laminate in entry and kitchen, 18"x 24" tile in the baths and laundry. Entrance to a covered patio from master and dining. Ask about our Lender Incentive *Photos: Home pictures are of the same floor plan from a different community. Actual home may differ in color/materials/options.
Location
State UT
County Utah
Area Sp Fork; Mapleton; Benjamin
Zoning Single-Family
Direction TO Model Home: 2407 W Sheridan St, Mapleton UT From I-15, exit HWY 6 towards Price, continue through lights, turn left on 2550 E , travel thru 2 stops signs, turn right on Slant Rd . . . Mapleton Grove will be on your left or call/text and Ill drop you a pin.
Rooms
Basement Full
Primary Bedroom Level Floor: 1st
Master Bedroom Floor: 1st
Main Level Bedrooms 3
Interior
Interior Features Bath: Master, Bath: Sep. Tub/Shower, Closet: Walk-In, Disposal, Oven: Gas, Range: Gas, Granite Countertops
Heating Forced Air, Gas: Stove
Cooling Central Air
Flooring Carpet, Laminate, Tile
Fireplace false
Window Features None
Appliance Portable Dishwasher, Microwave
Exterior
Garage Spaces 3.0
Utilities Available Natural Gas Connected, Electricity Connected, Sewer Connected, Sewer: Public, Water Connected
Amenities Available Pool
View Y/N Yes
View Mountain(s)
Roof Type Asphalt
Present Use Single Family
Topography Curb & Gutter, Road: Paved, Sidewalks, Sprinkler: Auto-Part, Terrain, Flat, View: Mountain
Total Parking Spaces 3
Private Pool false
Building
Lot Description Curb & Gutter, Road: Paved, Sidewalks, Sprinkler: Auto-Part, View: Mountain
Story 2
Sewer Sewer: Connected, Sewer: Public
Water Culinary
Structure Type Asphalt,Clapboard/Masonite,Stucco
New Construction Yes
Construction Status Und. Const.
Schools
Elementary Schools Maple Ridge
Middle Schools Mapleton Jr
High Schools Maple Mountain
School District Nebo
Others
HOA Name Advantage Management
Senior Community No
Tax ID 46-980-0011
Acceptable Financing Cash, Conventional, FHA, VA Loan
Horse Property No
Listing Terms Cash, Conventional, FHA, VA Loan
Financing Conventional
Read Less Info
Want to know what your home might be worth? Contact us for a FREE valuation!

Our team is ready to help you sell your home for the highest possible price ASAP
Bought with Team Teasdale Realty



