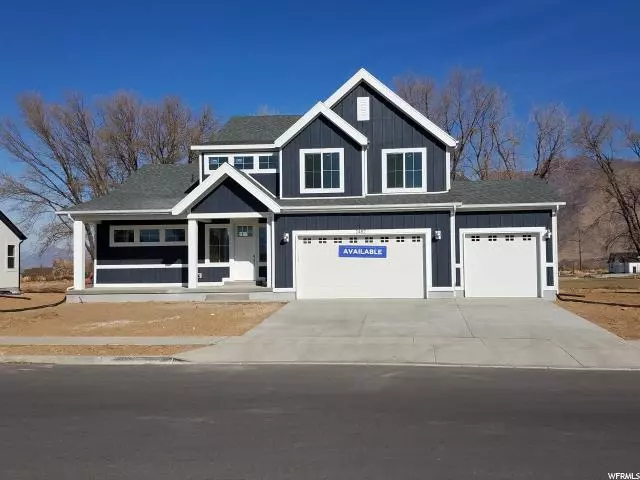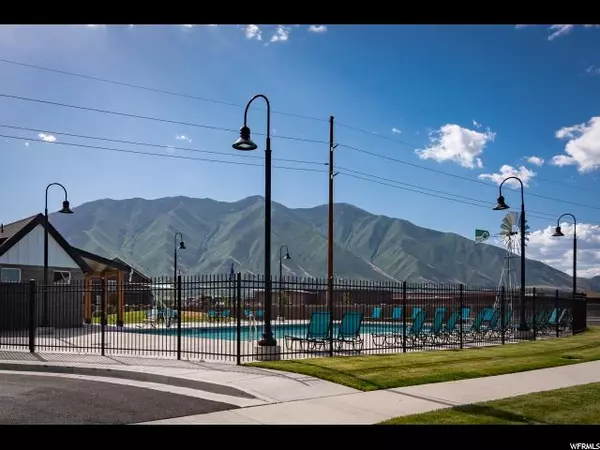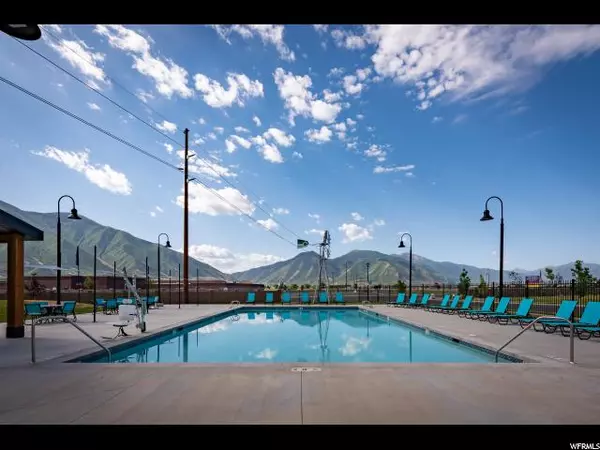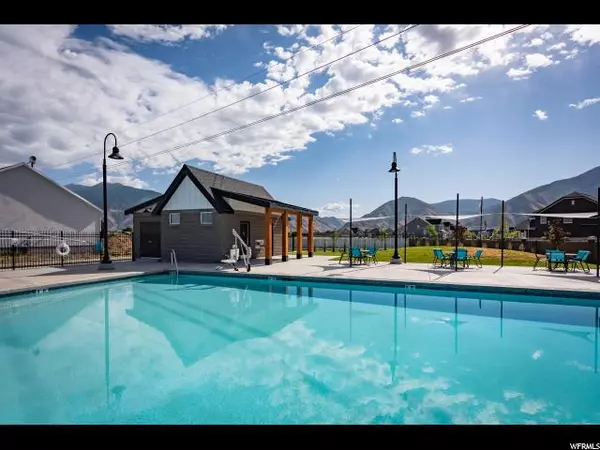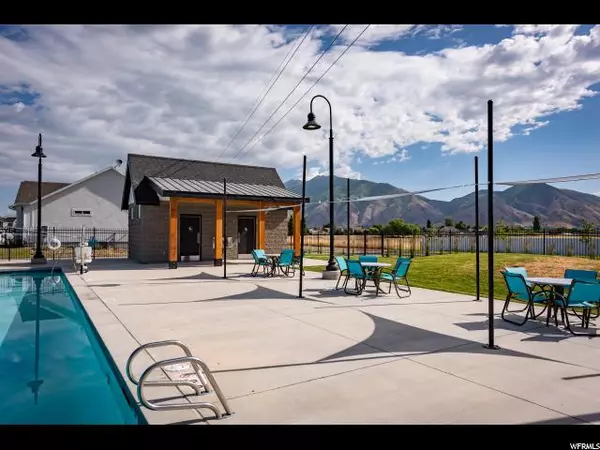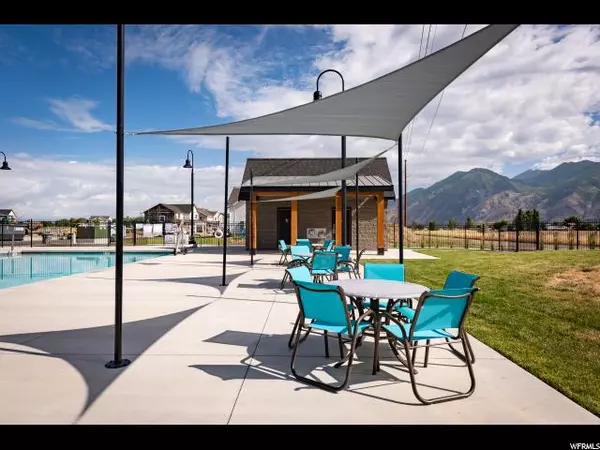$554,530
$554,530
For more information regarding the value of a property, please contact us for a free consultation.
3 Beds
3 Baths
4,526 SqFt
SOLD DATE : 12/02/2019
Key Details
Sold Price $554,530
Property Type Single Family Home
Sub Type Single Family Residence
Listing Status Sold
Purchase Type For Sale
Square Footage 4,526 sqft
Price per Sqft $122
Subdivision Mapleton Grove
MLS Listing ID 1617727
Sold Date 12/02/19
Style Stories: 2
Bedrooms 3
Full Baths 2
Half Baths 1
Construction Status Blt./Standing
HOA Fees $45/mo
HOA Y/N Yes
Abv Grd Liv Area 2,589
Year Built 2019
Annual Tax Amount $4,109
Lot Size 10,890 Sqft
Acres 0.25
Lot Dimensions 0.0x0.0x0.0
Property Description
One of our more popular two story plans features an open layout, with gorgeous mountain views, and the master bedroom on the main floor. 9' ceilings and 9' basement foundation. Gourmet kitchen with built in double ovens and a gas cook-top, the island is enormous and looks out to the large dining area and a huge picture window, the large family room is just off to the side with a beautiful fireplace to cozy it up, with an extra tall ceiling you will love the views. There is a fantastic master bedroom on the main level with an enormous master closet. 2 additional bedrooms are upstairs with a bathroom down the hall. Upstairs you will also find a very spacious loft area, perfect for family gathering or a play area for the kids. There will be a new city park down the street (under construction) and the community pool just down the street. Home warranty included. Model Hours: Open Monday, Tuesday, Thursday, Friday and Saturday from 11:00AM - 6:00 PM. Wednesdays from 1:00PM-6PM. Closed Sundays. $4000 towards closing costs if you use are affiliated lender. Front yard landscaping is included. Picture of home rendering only. Actual home may differ in color/materials/options. Pictures are of finished homes of the same floor plan and may contain options/upgrades/decorations/furnishings not available at the advertised price. Buyer to verify all information.
Location
State UT
County Utah
Area Sp Fork; Mapleton; Benjamin
Zoning Single-Family
Direction From I-15 take Exit 257B, head east on US 6, turn left on 2550 East, turn right on Slant Road. Look for DR Horton signs and flags on your left.
Rooms
Basement Full
Primary Bedroom Level Floor: 1st
Master Bedroom Floor: 1st
Main Level Bedrooms 1
Interior
Interior Features Bath: Master, Bath: Sep. Tub/Shower, Closet: Walk-In, Disposal, Great Room, Oven: Double, Range: Countertop, Range: Gas, Granite Countertops
Cooling Central Air
Flooring Carpet, Laminate, Tile
Fireplaces Number 1
Fireplace true
Window Features None
Appliance Microwave
Exterior
Exterior Feature Double Pane Windows, Entry (Foyer), Porch: Open, Sliding Glass Doors
Garage Spaces 3.0
Utilities Available Natural Gas Connected, Electricity Connected, Sewer Connected, Sewer: Private, Water Connected
Amenities Available Pool
View Y/N Yes
View Mountain(s)
Roof Type Asbestos Shingle
Present Use Single Family
Topography Curb & Gutter, Road: Paved, Sidewalks, Sprinkler: Auto-Part, Terrain, Flat, View: Mountain
Porch Porch: Open
Total Parking Spaces 3
Private Pool false
Building
Lot Description Curb & Gutter, Road: Paved, Sidewalks, Sprinkler: Auto-Part, View: Mountain
Faces South
Story 3
Sewer Sewer: Connected, Sewer: Private
Water Culinary
Structure Type Asphalt,Stucco,Cement Siding
New Construction No
Construction Status Blt./Standing
Schools
Elementary Schools Maple Ridge
Middle Schools Mapleton Jr
High Schools Maple Mountain
School District Nebo
Others
HOA Name Advantage Managment
Senior Community No
Tax ID 46-980-0088
Acceptable Financing Cash, Conventional, FHA, VA Loan
Horse Property No
Listing Terms Cash, Conventional, FHA, VA Loan
Financing Conventional
Read Less Info
Want to know what your home might be worth? Contact us for a FREE valuation!

Our team is ready to help you sell your home for the highest possible price ASAP
Bought with Berkshire Hathaway HomeServices Elite Real Estate



