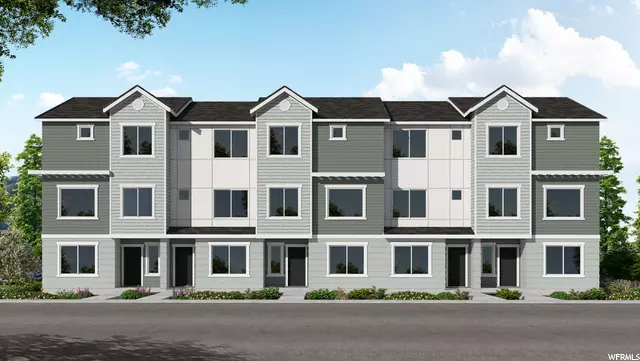$282,065
$281,790
0.1%For more information regarding the value of a property, please contact us for a free consultation.
3 Beds
3 Baths
1,508 SqFt
SOLD DATE : 06/17/2020
Key Details
Sold Price $282,065
Property Type Townhouse
Sub Type Townhouse
Listing Status Sold
Purchase Type For Sale
Square Footage 1,508 sqft
Price per Sqft $187
Subdivision Northshore
MLS Listing ID 1679519
Sold Date 06/17/20
Style Townhouse; Row-mid
Bedrooms 3
Full Baths 3
Construction Status Und. Const.
HOA Fees $105/mo
HOA Y/N Yes
Abv Grd Liv Area 1,508
Year Built 2020
Annual Tax Amount $1,476
Lot Size 1,306 Sqft
Acres 0.03
Lot Dimensions 0.0x0.0x0.0
Property Description
Incredible views facing the park! Charming cape cod elevation. Enjoy our delightful and fun community parks and clubhouse! Affordable & Beautiful new Emery townhome with 1-car garage, right off Pioneer Crossing near Utah Lake and close to Silicon Slopes! Don't miss your opportunity to own your premier townhome in our amazing, brand new Northshore master planned community in Saratoga Springs! Quartz countertops throughout entire townhome, gas range, laminate flooring, designer cabinets w/hardware, pantry, and additional crawl space storage. Three spacious levels: Ground floor has one bedroom and full bath; Second floor has 9' ceiling with large family room that opens up into the kitchen area and ample counter space. Also, a large dining area perfect for entertaining guests. Third floor has two bedrooms both including private full bath and walk-in closet. Laundry room on third floor close to bedrooms. And, let's not forget the amazing curb appeal this townhome offers! These townhomes are in an amazing location with fun amenities and quality craftsmanship to be proud of. Enjoy hassle-free landscaping, pool access, multiple parks, and a clubhouse for entertaining. Ask me about our Generous Home Warranties, Active Radon Mitigation System, and Smart Home Package which are all included in this townhome. Preferred Lender Incentive: $3,000 towards buyer's closing costs. Photos may not be actual home and may contain options/upgrades/decorations/furnishings that are not available. Square footage figures are provided as a courtesy estimate only and were obtained from building plans. Buyer is advised to verify all information and obtain an independent measurement. **After Hour Showings and Consults Available Upon Request**
Location
State UT
County Utah
Area Am Fork; Hlnd; Lehi; Saratog.
Zoning Single-Family
Direction **Text April at (801) 360-5462 for a pin location!** Address of Sales Center: 9575 N Saratoga Road, Saratoga Springs, Utah 84045. From Pioneer Crossing head south at light at 2300 W. on Saratoga Road. Head south for around a mile and as Saratoga Road turns to the west, construction is on the north side and you will see town homes under construction on the north side and D.R. Horton signage. Please follow signs to our sales trailer.
Rooms
Basement None
Primary Bedroom Level Floor: 3rd
Master Bedroom Floor: 3rd
Main Level Bedrooms 1
Interior
Interior Features Alarm: Fire, Bath: Master, Closet: Walk-In, Disposal, Range: Gas, Range/Oven: Free Stdng.
Cooling Central Air
Flooring Carpet, Laminate
Fireplace false
Window Features None
Appliance Microwave
Exterior
Exterior Feature Double Pane Windows, Lighting, Porch: Open
Garage Spaces 1.0
Community Features Clubhouse
Utilities Available Natural Gas Connected, Electricity Connected, Sewer Connected, Sewer: Public, Water Connected
Amenities Available Barbecue, Biking Trails, Clubhouse, Pets Permitted, Picnic Area, Playground, Pool, Snow Removal
Waterfront No
View Y/N Yes
View Lake, Mountain(s)
Roof Type Asphalt
Present Use Residential
Topography Curb & Gutter, Road: Paved, Sidewalks, Sprinkler: Auto-Full, Terrain, Flat, View: Lake, View: Mountain
Porch Porch: Open
Total Parking Spaces 3
Private Pool false
Building
Lot Description Curb & Gutter, Road: Paved, Sidewalks, Sprinkler: Auto-Full, View: Lake, View: Mountain
Faces West
Story 3
Sewer Sewer: Connected, Sewer: Public
Water Culinary
Structure Type Stucco,Cement Siding
New Construction Yes
Construction Status Und. Const.
Schools
Elementary Schools Dry Creek
Middle Schools Willowcreek
High Schools Lehi
School District Alpine
Others
HOA Name Advantage Management
Senior Community No
Tax ID 47-362-0206
Security Features Fire Alarm
Acceptable Financing Cash, Conventional, FHA, VA Loan
Horse Property No
Listing Terms Cash, Conventional, FHA, VA Loan
Financing Conventional
Read Less Info
Want to know what your home might be worth? Contact us for a FREE valuation!

Our team is ready to help you sell your home for the highest possible price ASAP
Bought with KW South Valley Keller Williams




