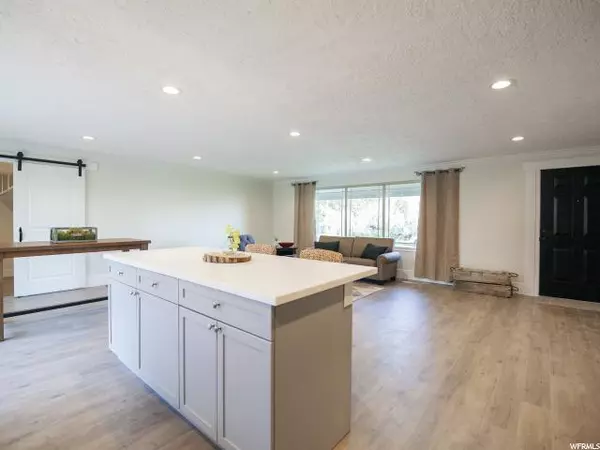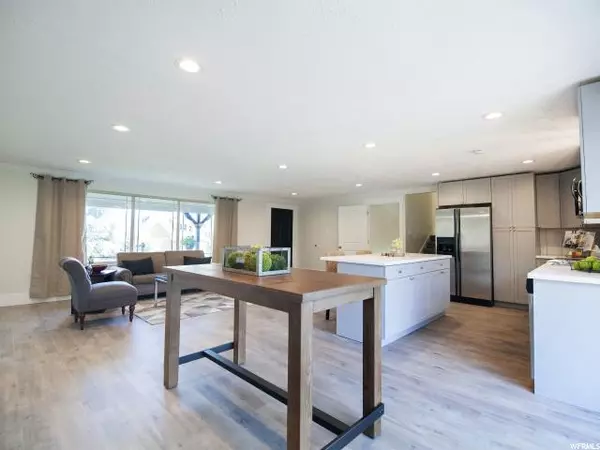$285,000
$285,000
For more information regarding the value of a property, please contact us for a free consultation.
4 Beds
2 Baths
2,170 SqFt
SOLD DATE : 06/13/2018
Key Details
Sold Price $285,000
Property Type Single Family Home
Sub Type Single Family Residence
Listing Status Sold
Purchase Type For Sale
Square Footage 2,170 sqft
Price per Sqft $131
Subdivision Northridge
MLS Listing ID 1521899
Sold Date 06/13/18
Style Tri/Multi-Level
Bedrooms 4
Full Baths 1
Three Quarter Bath 1
Construction Status Blt./Standing
HOA Y/N No
Abv Grd Liv Area 1,445
Year Built 1963
Annual Tax Amount $1,569
Lot Size 10,018 Sqft
Acres 0.23
Lot Dimensions 83.0x120.0x83.0
Property Description
This beautifully remodeled gem awaits in a cozy North Ogden neighborhood. This home is located on a tranquil street away from busy traffic, yet still close to dining, shopping and entertainment. From inside to out and top to bottom, it's practically new in every way. The main floor is a wide open floor plan with large great room, new kitchen cabinets, countertops, wood work and appliances. A short flight of stairs leads up to three bedrooms and a bath, complete with all new flooring, paint, doors and woodwork. The lower level offers a second kitchen another bedroom and second laundry room, as well as walk out access to the backyard. The exterior has all new paint and mature landscaping with tall shade trees and a fully fenced yard. Access to the amazing outdoor recreation in Ogden Valley is just a couple short miles to the east over the North Ogden Divide. The top of the pass provides access to the Skyline Trail leading to Ben Lomond Peak on the north and Lewis Peak on the south.
Location
State UT
County Weber
Area Ogdn; Farrw; Hrsvl; Pln Cty.
Zoning Single-Family
Rooms
Basement Daylight, Entrance, Partial, Walk-Out Access
Primary Bedroom Level Floor: 2nd
Master Bedroom Floor: 2nd
Interior
Interior Features Basement Apartment, Disposal, Kitchen: Second, Kitchen: Updated, Mother-in-Law Apt., Range/Oven: Free Stdng., Silestone Countertops
Heating Forced Air, Gas: Central
Cooling Central Air
Flooring Carpet, Laminate, Tile
Equipment Basketball Standard, Storage Shed(s), Swing Set, Window Coverings
Fireplace false
Window Features Part
Appliance Ceiling Fan, Refrigerator
Laundry Electric Dryer Hookup
Exterior
Exterior Feature Basement Entrance, Lighting, Porch: Open, Sliding Glass Doors, Storm Windows, Walkout
Carport Spaces 1
Utilities Available Natural Gas Connected, Electricity Connected, Sewer Connected, Water Connected
Waterfront No
View Y/N Yes
View Mountain(s), Valley
Roof Type Asphalt
Present Use Single Family
Topography Fenced: Part, Road: Paved, Secluded Yard, Terrain, Flat, View: Mountain, View: Valley
Porch Porch: Open
Parking Type Covered
Total Parking Spaces 5
Private Pool false
Building
Lot Description Fenced: Part, Road: Paved, Secluded, View: Mountain, View: Valley
Faces South
Story 3
Sewer Sewer: Connected
Water Culinary, Secondary
Structure Type Brick,Clapboard/Masonite
New Construction No
Construction Status Blt./Standing
Schools
Elementary Schools North Ogden
Middle Schools North Ogden
High Schools Weber
School District Weber
Others
Senior Community No
Tax ID 17-012-0005
Ownership Agent Owned
Acceptable Financing Cash, Conventional, FHA, VA Loan
Horse Property No
Listing Terms Cash, Conventional, FHA, VA Loan
Financing FHA
Read Less Info
Want to know what your home might be worth? Contact us for a FREE valuation!

Our team is ready to help you sell your home for the highest possible price ASAP
Bought with JWH Real Estate








