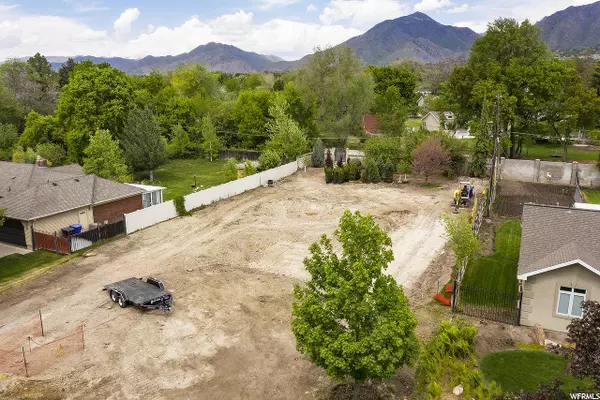$3,179,505
$3,100,000
2.6%For more information regarding the value of a property, please contact us for a free consultation.
5 Beds
5 Baths
9,142 SqFt
SOLD DATE : 12/21/2020
Key Details
Sold Price $3,179,505
Property Type Single Family Home
Sub Type Single Family Residence
Listing Status Sold
Purchase Type For Sale
Square Footage 9,142 sqft
Price per Sqft $347
Subdivision Arborwood Park
MLS Listing ID 1674171
Sold Date 12/21/20
Style Stories: 2
Bedrooms 5
Full Baths 4
Half Baths 1
Construction Status Und. Const.
HOA Y/N No
Abv Grd Liv Area 7,208
Year Built 2020
Annual Tax Amount $3,718
Lot Size 0.380 Acres
Acres 0.38
Lot Dimensions 0.0x0.0x0.0
Property Description
Sophisticated new construction boasting fine craftsmanship and state-of-the-art finishes define this amazing two story! Beautifully situated on a quiet street, the mountain views and stately trees work together to capture a sense of balance intentionally preserved. From the awe inspiring front entrance to the formal and informal gathering spaces, the transitional influence with designer elements will delight. Every space is sunlit with floor to ceiling true divided light windows, glass paneled doors, amazing moldings, beautifully designed millwork with rich marble, limestone and hardwood floors. Large wood beams accent the vaulted ceilings in the formal and informal gathering spaces complimented by built-in bookcases perfectly placed throughout. The home features an exquisite great room and gourmet kitchen that will stun the most sophisticated chef, showcasing Sub Zero and Wolf appliances, polished brass fixtures, Imported Neolith porcelain countertops, Calcutta marble hexagon backsplash with two oversized farm sinks for your entertaining ease. A massive fireplace mantel with twelve inch wood plank walls and tongue & groove wood ceilings, accent the exquisite views from each window in the kitchen and family room. The rhythm of this home subtly leads to a second gathering space upstairs surrounded by bedrooms and an incredible master suite paired with a master sitting room and floor to ceiling windows that privately capture the view from the rear of the home. With four masterly crafted fireplaces, a neutral color palette and aged brass fixtures you will feel calm and relaxed as you celebrate the inherent character of this home. As you step outdoors, enjoy the stately pergola, Connecticut Blue Stone concrete pavers, hot tub, fire pit, Napoleon Gas Grill with a custom granite serving bar framed by incredible landscaping and mature trees. This home is one of a kind!
Location
State UT
County Salt Lake
Area Holladay; Murray; Cottonwd
Zoning Single-Family
Rooms
Basement Partial, Walk-Out Access
Primary Bedroom Level Floor: 2nd
Master Bedroom Floor: 2nd
Interior
Interior Features Alarm: Security, Bath: Master, Bath: Sep. Tub/Shower, Central Vacuum, Closet: Walk-In, Den/Office, Disposal, French Doors, Gas Log, Great Room, Oven: Double, Oven: Gas, Range: Down Vent, Range: Gas, Range/Oven: Free Stdng., Vaulted Ceilings, Instantaneous Hot Water, Granite Countertops
Heating Forced Air, Gas: Central
Cooling Central Air
Flooring See Remarks, Carpet, Hardwood, Marble
Fireplaces Number 4
Equipment Alarm System, Hot Tub, Storage Shed(s)
Fireplace true
Appliance Gas Grill/BBQ, Microwave, Range Hood, Refrigerator
Laundry Gas Dryer Hookup
Exterior
Exterior Feature Basement Entrance, Bay Box Windows, Double Pane Windows, Entry (Foyer), Lighting, Patio: Covered, Skylights, Sliding Glass Doors, Walkout
Garage Spaces 3.0
Utilities Available Natural Gas Connected, Electricity Connected, Sewer Connected, Sewer: Public, Water Connected
Waterfront No
View Y/N Yes
View Mountain(s)
Roof Type Asphalt
Present Use Single Family
Topography Fenced: Full, Road: Paved, Secluded Yard, Sprinkler: Auto-Full, Terrain, Flat, View: Mountain
Porch Covered
Total Parking Spaces 3
Private Pool false
Building
Lot Description Fenced: Full, Road: Paved, Secluded, Sprinkler: Auto-Full, View: Mountain
Faces West
Story 3
Sewer Sewer: Connected, Sewer: Public
Water Culinary
Structure Type Clapboard/Masonite,Stone,Other
New Construction Yes
Construction Status Und. Const.
Schools
Elementary Schools Cottonwood
Middle Schools Olympus
High Schools Olympus
School District Granite
Others
Senior Community No
Tax ID 22-10-179-004
Security Features Security System
Acceptable Financing Cash, Conventional
Horse Property No
Listing Terms Cash, Conventional
Financing Cash
Read Less Info
Want to know what your home might be worth? Contact us for a FREE valuation!

Our team is ready to help you sell your home for the highest possible price ASAP
Bought with RE/MAX Associates








