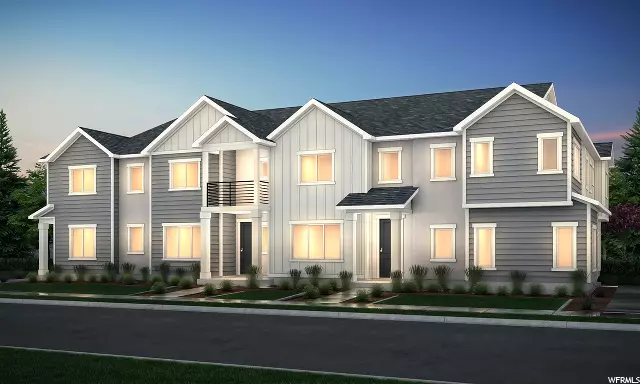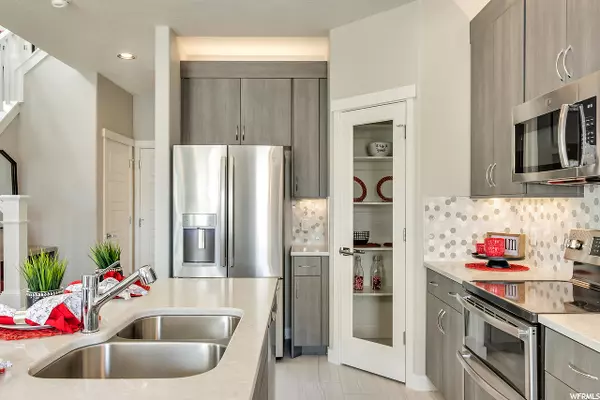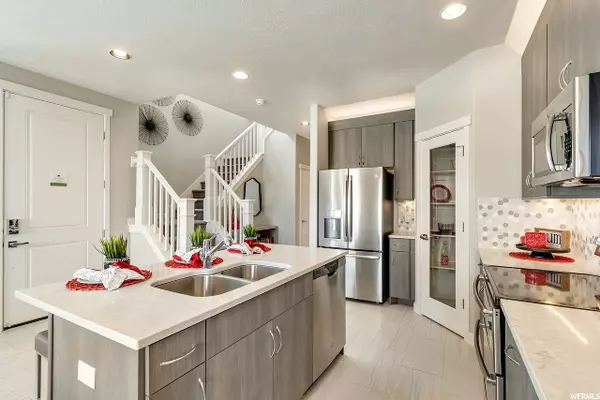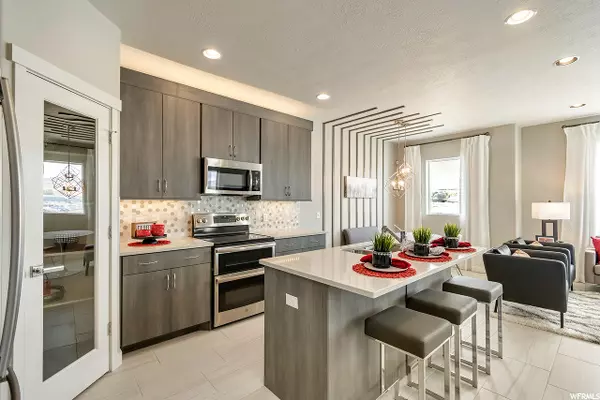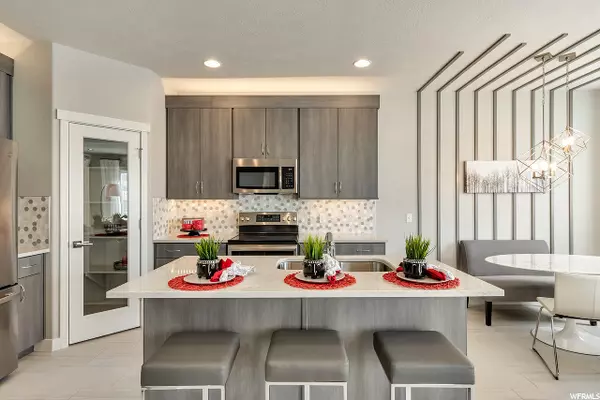$259,990
$259,990
For more information regarding the value of a property, please contact us for a free consultation.
3 Beds
3 Baths
1,579 SqFt
SOLD DATE : 07/30/2020
Key Details
Sold Price $259,990
Property Type Townhouse
Sub Type Townhouse
Listing Status Sold
Purchase Type For Sale
Square Footage 1,579 sqft
Price per Sqft $164
Subdivision Salt Point Legacy
MLS Listing ID 1663283
Sold Date 07/30/20
Style Stories: 2
Bedrooms 3
Full Baths 2
Half Baths 1
Construction Status Und. Const.
HOA Fees $75/mo
HOA Y/N Yes
Abv Grd Liv Area 1,579
Year Built 2020
Annual Tax Amount $1
Lot Size 1,306 Sqft
Acres 0.03
Lot Dimensions 0.0x0.0x0.0
Property Description
WHY RENT WHEN YOU CAN OWN? Make this your new home! This is a great two story plan with the master bedroom separated from the other two bedrooms. This is a nice end unit giving you only one neighbor. Preconstruction pricing before model homes are finished. Located just west of South Odgen, Vista at Salt Point puts you close to life's necessities, but far enough removed for some peace and quiet. This West Haven community is near major retailers and restaurants, and provides quick commutes via I-15, and the Roy FrontRunner station. The innovative, open-concept floor plans offer many design options to choose from to make your new home unique. With abundant options for outdoor recreation, it's the perfect place to call home. Hours; Mon-Sat 11-6pm. Woodside Homes has been building new homes for over 40 years. PHOTO OF THE MODEL HOME OF THE PLAN! SAME FLOOR PLAN DIFFERENT HOME! SEE SALES ASSOCIATE FOR DETAILS.
Location
State UT
County Weber
Area Ogdn; W Hvn; Ter; Rvrdl
Zoning Multi-Family
Direction We are on the north side of 4000 South just west of the Midland Drive intersection. If you Google C and E Storage, West Haven , we are across the street.
Rooms
Basement Slab
Primary Bedroom Level Floor: 2nd
Master Bedroom Floor: 2nd
Interior
Interior Features Bath: Master, Closet: Walk-In, Disposal, Range: Gas, Range/Oven: Free Stdng., Granite Countertops
Cooling Central Air
Flooring Carpet, Laminate, Tile
Fireplace false
Appliance Microwave
Exterior
Exterior Feature Double Pane Windows, Sliding Glass Doors
Garage Spaces 2.0
Utilities Available Natural Gas Connected, Electricity Connected, Sewer Connected, Sewer: Public, Water Connected
Amenities Available Pets Permitted, Sewer Paid
View Y/N Yes
View Mountain(s)
Roof Type Asphalt
Present Use Residential
Topography Road: Paved, Sprinkler: Auto-Full, Terrain, Flat, View: Mountain
Total Parking Spaces 2
Private Pool false
Building
Lot Description Road: Paved, Sprinkler: Auto-Full, View: Mountain
Faces South
Story 2
Sewer Sewer: Connected, Sewer: Public
Water Culinary
Structure Type Stucco,Cement Siding
New Construction Yes
Construction Status Und. Const.
Schools
Elementary Schools Kanesville
Middle Schools Rocky Mt
High Schools Fremont
School District Weber
Others
HOA Name Advanced Community Servic
HOA Fee Include Sewer
Senior Community No
Tax ID 08-630-0074
Acceptable Financing Cash, Conventional, FHA, VA Loan
Horse Property No
Listing Terms Cash, Conventional, FHA, VA Loan
Financing Conventional
Read Less Info
Want to know what your home might be worth? Contact us for a FREE valuation!

Our team is ready to help you sell your home for the highest possible price ASAP
Bought with Berkshire Hathaway HomeServices Utah Properties (North Salt Lake)



