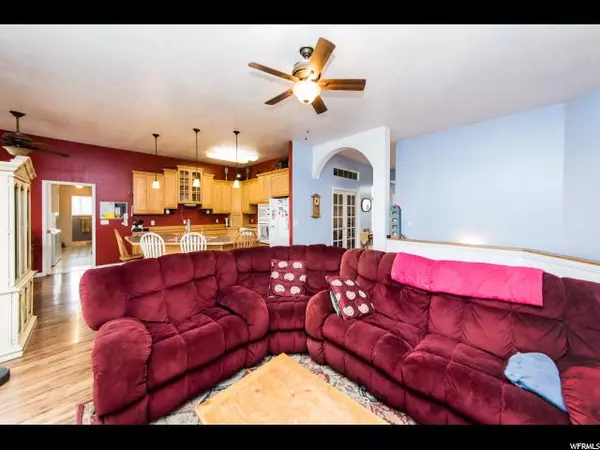$387,000
$397,000
2.5%For more information regarding the value of a property, please contact us for a free consultation.
6 Beds
4 Baths
4,200 SqFt
SOLD DATE : 03/16/2018
Key Details
Sold Price $387,000
Property Type Single Family Home
Sub Type Single Family Residence
Listing Status Sold
Purchase Type For Sale
Square Footage 4,200 sqft
Price per Sqft $92
Subdivision Mike Burton Minor
MLS Listing ID 1492786
Sold Date 03/16/18
Style Rambler/Ranch
Bedrooms 6
Full Baths 3
Half Baths 1
Construction Status Blt./Standing
HOA Y/N No
Abv Grd Liv Area 2,100
Year Built 1997
Annual Tax Amount $1,657
Lot Size 4.000 Acres
Acres 4.0
Lot Dimensions 0.0x0.0x0.0
Property Description
Check out this absolutely beautiful rambler on 4.0 acres! The great room is spacious for all your get-togethers, the entry is bright, & the formal living room has vaulted ceilings, plus there's a large family room downstairs, so invite the guests on over! This rambler has 6 bedrooms (including a roomy master suite!), 3.5 bathrooms, lots of storage, & a fully finished basement! With lots of land in a quiet area with beautiful views, & a big deck to enjoy it from, you'll feel the peace you've been searching for. Bring your animals, because there's room for them, too! Call to schedule your showing today! Check out the 3D tour by clicking on the blue "tour" link above! Square footage figures are provided as a courtesy estimate only. Buyer to verify all information.
Location
State UT
County Box Elder
Area Trmntn; Thtchr; Hnyvl; Dwyvl
Zoning Single-Family, Agricultural
Rooms
Basement Full, Walk-Out Access
Main Level Bedrooms 3
Interior
Interior Features Bath: Master, Disposal, French Doors, Great Room, Oven: Double, Oven: Wall, Range/Oven: Built-In, Vaulted Ceilings
Heating Radiant Floor
Cooling Evaporative Cooling
Flooring Carpet, Hardwood, Tile
Fireplaces Number 1
Fireplace true
Window Features Blinds
Appliance Water Softener Owned
Laundry Gas Dryer Hookup
Exterior
Exterior Feature Basement Entrance, Double Pane Windows, Entry (Foyer), Horse Property, Porch: Open, Patio: Open
Garage Spaces 2.0
Utilities Available Natural Gas Connected, Electricity Connected, Sewer: Septic Tank, Water Connected
View Y/N Yes
View Mountain(s)
Roof Type Asphalt
Present Use Single Family
Topography Fenced: Part, Road: Paved, Sprinkler: Auto-Full, Terrain, Flat, View: Mountain
Porch Porch: Open, Patio: Open
Total Parking Spaces 2
Private Pool false
Building
Lot Description Fenced: Part, Road: Paved, Sprinkler: Auto-Full, View: Mountain
Faces North
Story 2
Sewer Septic Tank
Water Well
Structure Type Aluminum,Brick
New Construction No
Construction Status Blt./Standing
Schools
Elementary Schools Garland
Middle Schools Bear River
High Schools Bear River
School District Box Elder
Others
Senior Community No
Tax ID 05-105-0074
Acceptable Financing Cash, Conventional, FHA, VA Loan
Horse Property Yes
Listing Terms Cash, Conventional, FHA, VA Loan
Financing VA
Read Less Info
Want to know what your home might be worth? Contact us for a FREE valuation!

Our team is ready to help you sell your home for the highest possible price ASAP
Bought with Coldwell Banker Tugaw Realtors (Tremonton)







