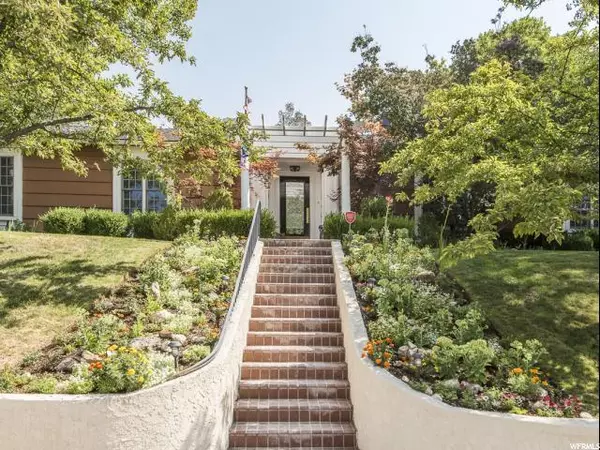$900,000
$930,000
3.2%For more information regarding the value of a property, please contact us for a free consultation.
4 Beds
3 Baths
3,710 SqFt
SOLD DATE : 10/25/2019
Key Details
Sold Price $900,000
Property Type Single Family Home
Sub Type Single Family Residence
Listing Status Sold
Purchase Type For Sale
Square Footage 3,710 sqft
Price per Sqft $242
Subdivision Arlington Hills
MLS Listing ID 1560171
Sold Date 10/25/19
Style Rambler/Ranch
Bedrooms 4
Full Baths 1
Three Quarter Bath 2
Construction Status Blt./Standing
HOA Y/N No
Abv Grd Liv Area 2,255
Year Built 1951
Annual Tax Amount $7,788
Lot Size 0.310 Acres
Acres 0.31
Lot Dimensions 0.0x0.0x0.0
Property Description
Seller says "SELL THIS HOUSE!" Major Price Reduction. Come enjoy the park like serenity of indoor/outdoor living on a quiet cul-de-sac in the East Aves/Arlington Hills area. This refined rambler embraces elegance and quality with Venetian plaster walls, coffered ceilings, dentil moldings, designer ceiling details, solid wood doors, marble and hardwood flooring finished off with an exquisite sunroom. The open kitchen/sunroom offers a perfect view of the season long garden, blooming with perennial & annual foliage. Each week brings a new surprise of blossoming flowers. Just wait till the wisteria covered pergola is in full bloom! The gourmet kitchen includes names like Sub Zero and Wolf as well as a wall pantry and built in hutch to display your most lovely china. The main floor master suite embraces the same elegance set forth in the main living areas with a Carrera marble bath, a walk-in shower, a free standing claw foot tub and a double vanity. A lower level bedroom is warmed by its own fireplace also offering a walk-in cedar lined closet. Many updates made in the past year offer security and add to the great bones of this beautiful home. The stunning .31 acre lot is exquisitely finished with a rock pathway meandering through the yard and a Tuff shed that offers yard storage. Another storage/workshop adjoins the oversize garage with built in storage units providing maximum storage relief for your busy family. Crestline Circle is a private street tucked conveniently within walking distance to the University of Utah, hospitals, and mountain hiking trails.
Location
State UT
County Salt Lake
Area Salt Lake City: Avenues Area
Zoning Single-Family
Rooms
Basement Entrance, Full
Primary Bedroom Level Floor: 1st
Master Bedroom Floor: 1st
Main Level Bedrooms 2
Interior
Interior Features Bath: Master, Den/Office, Disposal, Floor Drains, Gas Log, Oven: Double, Oven: Gas, Oven: Wall, Range: Gas, Range/Oven: Built-In, Granite Countertops
Heating Forced Air, Gas: Central, Gas: Stove
Cooling Central Air
Flooring Carpet, Hardwood, Marble, Tile
Fireplaces Number 1
Fireplaces Type Fireplace Equipment
Equipment Fireplace Equipment, Gazebo, Humidifier, Storage Shed(s), Window Coverings
Fireplace true
Window Features Drapes,Full,Plantation Shutters,Shades
Appliance Dryer, Gas Grill/BBQ, Microwave, Range Hood, Refrigerator, Washer, Water Softener Owned
Laundry Electric Dryer Hookup
Exterior
Exterior Feature Atrium, Double Pane Windows, Entry (Foyer), Out Buildings, Patio: Covered, Porch: Open, Skylights, Sliding Glass Doors
Garage Spaces 2.0
Utilities Available Natural Gas Connected, Electricity Connected, Sewer Connected, Water Connected
View Y/N No
Roof Type Asphalt,Pitched
Present Use Single Family
Topography Cul-de-Sac, Curb & Gutter, Fenced: Part, Road: Paved, Secluded Yard, Sidewalks, Sprinkler: Auto-Full, Terrain: Grad Slope
Accessibility Accessible Elevator Installed
Porch Covered, Porch: Open
Total Parking Spaces 2
Private Pool false
Building
Lot Description Cul-De-Sac, Curb & Gutter, Fenced: Part, Road: Paved, Secluded, Sidewalks, Sprinkler: Auto-Full, Terrain: Grad Slope
Faces Southwest
Story 2
Sewer Sewer: Connected
Water Culinary
Structure Type Cedar
New Construction No
Construction Status Blt./Standing
Schools
Elementary Schools Wasatch
Middle Schools Bryant
High Schools West
School District Salt Lake
Others
Senior Community No
Tax ID 09-33-152-026
Acceptable Financing Cash, Conventional
Horse Property No
Listing Terms Cash, Conventional
Financing Cash
Read Less Info
Want to know what your home might be worth? Contact us for a FREE valuation!

Our team is ready to help you sell your home for the highest possible price ASAP
Bought with Live Work Play








