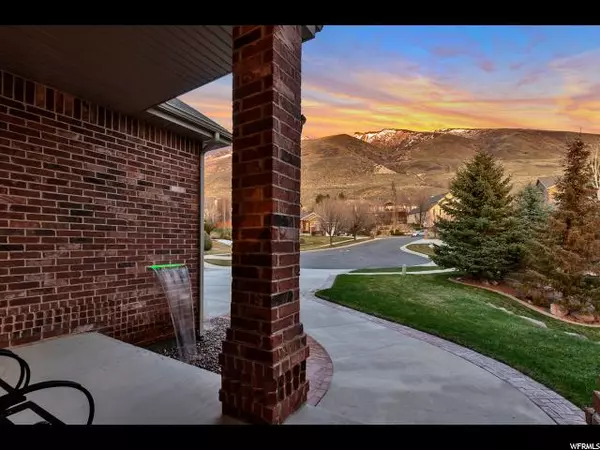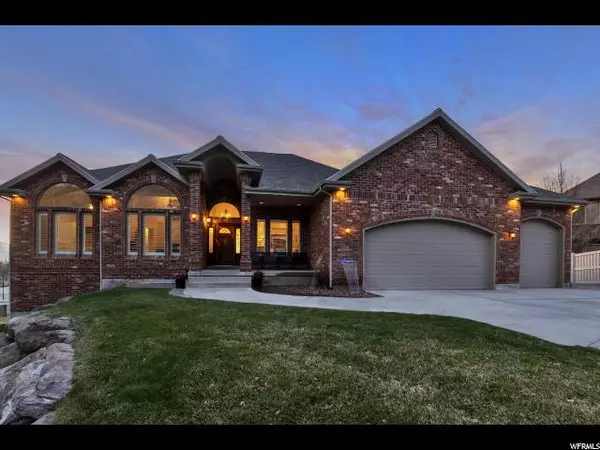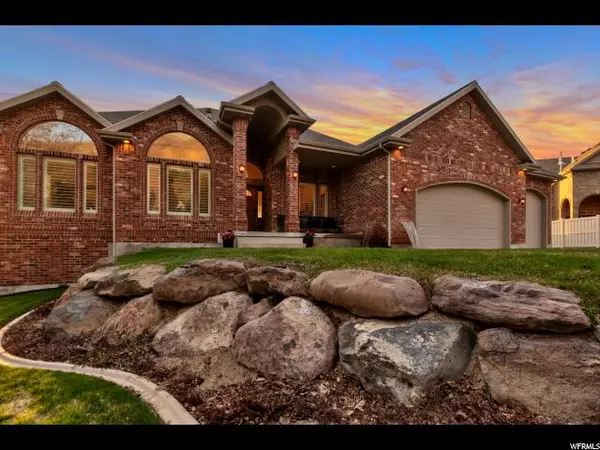$889,000
$899,900
1.2%For more information regarding the value of a property, please contact us for a free consultation.
6 Beds
5 Baths
5,842 SqFt
SOLD DATE : 08/13/2019
Key Details
Sold Price $889,000
Property Type Single Family Home
Sub Type Single Family Residence
Listing Status Sold
Purchase Type For Sale
Square Footage 5,842 sqft
Price per Sqft $152
Subdivision Deer Hollow Ph 2
MLS Listing ID 1589989
Sold Date 08/13/19
Style Rambler/Ranch
Bedrooms 6
Full Baths 3
Half Baths 1
Three Quarter Bath 1
Construction Status Blt./Standing
HOA Y/N No
Abv Grd Liv Area 2,921
Year Built 1999
Annual Tax Amount $5,170
Lot Size 0.420 Acres
Acres 0.42
Lot Dimensions 0.0x0.0x0.0
Property Description
$100k total reduction+new $47k roof 4 quick sale! Unique rambler with spacious flowing floor plan & walkout basement on spacious .42 acre end of cul-de-sac lot nestled up against the famous corner canyon hills with their multiple walking trails and pristine views. Entire house extensively remodeled in 2017-18. Dual waterfalls greet you to this executive property with sprawling 17' vaulted ceilings in virtually every main room floor. Expansive kitchen with rich solid wood hickory cabinets & hutch imported from Oregon, together with the impressive oversized 10'x4' island flow into a 2nd dining area & a spacious family room with striking fireplace. Executive Master bedroom/bath area with fireplace, jetted tub, dual vanities and dual huge his/hers closets are sure to impress. Classy mud room and fully functional laundry/office will surprise! Add in 180 degree valley views from both levels, huge 3 car oversized garage with built in floor to ceiling shelving, added multiple attic storage rooms and you have a unique living experience at your fingertips. Walkout basement includes a full solid hickory kitchen with island, dining area, family room, full laundry, 2nd master bedroom suite, 2 additional large bedrooms, work out room and "extra room" at every turn. "Smart Home", with multiple modern systems controlled by your smartphone, including door locks, heating and cooling, sprinklers, home video-cams and more. Exterior living abounds with bi-level rambling covered decks, 2018 added side yard with oversized fire pit, secluded hot tub area and multiple fruit and decorative trees. Fantastic "non-HOA" neighborhood with quick access to Highland Avenue. New $40,000 40 year roof to be put on in the month of July! Agent is the owner.
Location
State UT
County Salt Lake
Area Sandy; Draper; Granite; Wht Cty
Zoning Single-Family
Direction Highland, east on Mountain Crest, left on Glacier Point
Rooms
Basement Full, Walk-Out Access
Primary Bedroom Level Floor: 1st
Master Bedroom Floor: 1st
Main Level Bedrooms 3
Interior
Interior Features Closet: Walk-In, Disposal, Great Room, Jetted Tub, Kitchen: Second, Oven: Double, Range/Oven: Built-In, Range/Oven: Free Stdng., Vaulted Ceilings, Granite Countertops
Heating Forced Air, Gas: Central
Cooling Central Air
Flooring Carpet, Hardwood
Fireplaces Number 3
Equipment Window Coverings
Fireplace true
Window Features Full,Plantation Shutters
Appliance Ceiling Fan, Microwave, Water Softener Owned
Laundry Electric Dryer Hookup, Gas Dryer Hookup
Exterior
Exterior Feature Balcony, Deck; Covered, Lighting, Walkout
Garage Spaces 3.0
Utilities Available See Remarks, Natural Gas Connected, Electricity Connected, Sewer Connected, Sewer: Public, Water Connected
View Y/N Yes
View Mountain(s), Valley
Roof Type See Remarks,Asphalt
Present Use Single Family
Topography Cul-de-Sac, Curb & Gutter, Fenced: Part, Road: Paved, Sidewalks, Sprinkler: Auto-Full, Terrain: Grad Slope, View: Mountain, View: Valley, Drip Irrigation: Auto-Part, Private
Accessibility Single Level Living
Total Parking Spaces 3
Private Pool false
Building
Lot Description Cul-De-Sac, Curb & Gutter, Fenced: Part, Road: Paved, Sidewalks, Sprinkler: Auto-Full, Terrain: Grad Slope, View: Mountain, View: Valley, Drip Irrigation: Auto-Part, Private
Faces South
Story 2
Sewer Sewer: Connected, Sewer: Public
Water Culinary, Irrigation
Structure Type Brick,Frame
New Construction No
Construction Status Blt./Standing
Schools
Elementary Schools Lone Peak
Middle Schools Indian Hills
High Schools Corner Canyon
School District Canyons
Others
Senior Community No
Tax ID 28-33-402-001
Ownership Agent Owned
Acceptable Financing Cash, Conventional
Horse Property No
Listing Terms Cash, Conventional
Financing Cash
Read Less Info
Want to know what your home might be worth? Contact us for a FREE valuation!

Our team is ready to help you sell your home for the highest possible price ASAP
Bought with PRIME RESIDENTIAL BROKERS








