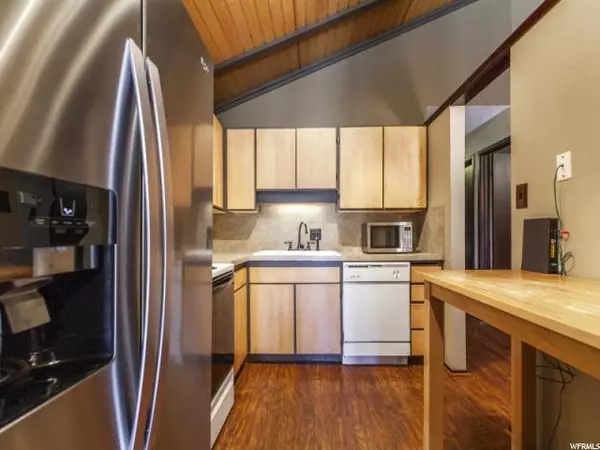$217,000
$215,000
0.9%For more information regarding the value of a property, please contact us for a free consultation.
2 Beds
2 Baths
989 SqFt
SOLD DATE : 08/22/2019
Key Details
Sold Price $217,000
Property Type Condo
Sub Type Condominium
Listing Status Sold
Purchase Type For Sale
Square Footage 989 sqft
Price per Sqft $219
Subdivision Village 2
MLS Listing ID 1617283
Sold Date 08/22/19
Style Condo; Main Level
Bedrooms 2
Full Baths 1
Three Quarter Bath 1
Construction Status Blt./Standing
HOA Fees $272/mo
HOA Y/N Yes
Abv Grd Liv Area 989
Year Built 1972
Annual Tax Amount $1,085
Lot Size 435 Sqft
Acres 0.01
Lot Dimensions 0.0x0.0x0.0
Property Description
Rare opportunity to own this single level living gorgeous condo with the perfect blend of updates and original features. You'll love the vaulted wood ceilings, sunken family room with built-in seating, complete with a real wood-burning fireplace. Gracious sized Master Bedroom with huge ensuite bathroom. Open floorplan with a luxury laminate wood floor and a semi-formal dining area off the great room. The second large bedroom can be converted back to two smaller rooms or stay the way it is, affording the new owners many options. Several updates in recent years include the furnace, AC, water heater, sinks, countertops, and flooring. The private fully fenced yard has been updated with a deck and xeriscaped including artificial grass. This community boasts an indoor heated pool, Clubhouse with exercise equipment and all within easy distance to the freeway, shopping, dining, and entertainment! Carport covered parking space with storage.
Location
State UT
County Salt Lake
Area Magna; Taylrsvl; Wvc; Slc
Rooms
Basement None
Main Level Bedrooms 2
Interior
Interior Features Bath: Master, Closet: Walk-In, Disposal, Range/Oven: Free Stdng., Vaulted Ceilings
Heating Forced Air, Gas: Central
Cooling Central Air
Flooring Carpet, Laminate, Tile
Fireplaces Number 1
Equipment Window Coverings
Fireplace true
Window Features Blinds
Appliance Ceiling Fan, Range Hood, Refrigerator
Exterior
Exterior Feature Sliding Glass Doors, Patio: Open
Carport Spaces 1
Community Features Clubhouse
Utilities Available Natural Gas Connected, Electricity Connected, Sewer Connected, Sewer: Public, Water Connected
Amenities Available Clubhouse, RV Parking, Fitness Center, Insurance, Pet Rules, Pets Permitted, Pool, Sauna, Sewer Paid, Snow Removal, Tennis Court(s), Trash
View Y/N No
Roof Type Asphalt,Membrane
Present Use Residential
Topography Curb & Gutter, Fenced: Full, Road: Paved
Porch Patio: Open
Total Parking Spaces 2
Private Pool false
Building
Lot Description Curb & Gutter, Fenced: Full, Road: Paved
Story 1
Sewer Sewer: Connected, Sewer: Public
Water Culinary
New Construction No
Construction Status Blt./Standing
Schools
Elementary Schools Taylorsville
Middle Schools Eisenhower
High Schools Taylorsville
School District Granite
Others
HOA Name Mattie Harrison
HOA Fee Include Insurance,Sewer,Trash
Senior Community No
Tax ID 21-04-201-010
Acceptable Financing Cash, Conventional
Horse Property No
Listing Terms Cash, Conventional
Financing Conventional
Read Less Info
Want to know what your home might be worth? Contact us for a FREE valuation!

Our team is ready to help you sell your home for the highest possible price ASAP
Bought with Century 21 Everest







