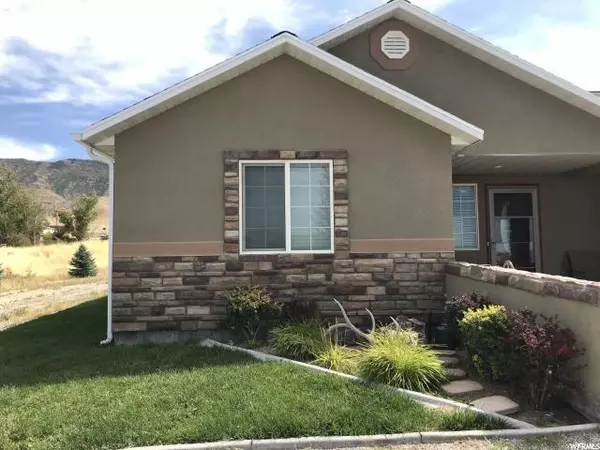$270,000
$290,000
6.9%For more information regarding the value of a property, please contact us for a free consultation.
3 Beds
2 Baths
1,794 SqFt
SOLD DATE : 10/29/2019
Key Details
Sold Price $270,000
Property Type Single Family Home
Sub Type Single Family Residence
Listing Status Sold
Purchase Type For Sale
Square Footage 1,794 sqft
Price per Sqft $150
Subdivision Oak Meadows
MLS Listing ID 1632649
Sold Date 10/29/19
Style Rambler/Ranch
Bedrooms 3
Full Baths 2
Construction Status Blt./Standing
HOA Fees $45/mo
HOA Y/N Yes
Abv Grd Liv Area 1,794
Year Built 2009
Annual Tax Amount $1,139
Lot Size 1.020 Acres
Acres 1.02
Lot Dimensions 0.0x0.0x0.0
Property Description
Location says it all- look at the mountain views from the back yard and the valley views to the west. Custom home with stamped concrete floors, master bathroom-double sinks, separate tub/walk-in shower. Main area is open to kitchen, dining and living room. Hot tub included. Garden spot with water to it. Animals welcome. 30x40 Shop with a 12x40 carport/covered work space. This garage could fit another 4 cars and is connected to power & stubbed with gas. Courtyard with flower garden. RV parking in driveway with connection to sewer, power, water. Basketball hoop & concrete pad. Finished garage with insulated garage door.
Location
State UT
County Millard
Area Hinckley; Abraham; Delta; Oasis
Zoning Single-Family
Direction Turn east on Main/Center St, on Oak Creek Canyon Road, turn south onto Oak Meadow Dr, home is on the left (east side of the road).
Rooms
Other Rooms Workshop
Basement None
Primary Bedroom Level Floor: 1st
Master Bedroom Floor: 1st
Main Level Bedrooms 3
Interior
Interior Features Bath: Master, Bath: Sep. Tub/Shower, Closet: Walk-In, Disposal, Floor Drains, French Doors, Range: Gas, Range/Oven: Free Stdng., Vaulted Ceilings
Heating Forced Air, Gas: Central
Cooling Central Air
Flooring Carpet, Concrete
Equipment Hot Tub, Window Coverings
Fireplace false
Window Features Blinds
Laundry Electric Dryer Hookup, Gas Dryer Hookup
Exterior
Exterior Feature Double Pane Windows, Entry (Foyer), Horse Property, Out Buildings, Lighting, Patio: Open
Garage Spaces 2.0
Carport Spaces 2
Utilities Available Natural Gas Connected, Electricity Connected, Sewer: Septic Tank, Water Connected
Waterfront No
View Y/N Yes
View Mountain(s)
Roof Type Asphalt
Present Use Single Family
Topography Corner Lot, Road: Paved, Sprinkler: Auto-Full, Terrain: Grad Slope, View: Mountain, Drip Irrigation: Auto-Part
Accessibility Accessible Hallway(s), Single Level Living
Porch Patio: Open
Parking Type Covered, Rv Parking
Total Parking Spaces 4
Private Pool false
Building
Lot Description Corner Lot, Road: Paved, Sprinkler: Auto-Full, Terrain: Grad Slope, View: Mountain, Drip Irrigation: Auto-Part
Faces West
Story 1
Sewer Septic Tank
Water Private, Well
Structure Type Stone,Stucco
New Construction No
Construction Status Blt./Standing
Schools
Elementary Schools Delta
Middle Schools Delta
High Schools Delta
School District Millard
Others
HOA Name Sue Nuttal
Senior Community No
Tax ID OM-2-14
Acceptable Financing Cash, Conventional, FHA, VA Loan, USDA Rural Development
Horse Property Yes
Listing Terms Cash, Conventional, FHA, VA Loan, USDA Rural Development
Financing Conventional
Read Less Info
Want to know what your home might be worth? Contact us for a FREE valuation!

Our team is ready to help you sell your home for the highest possible price ASAP
Bought with NON-MLS








