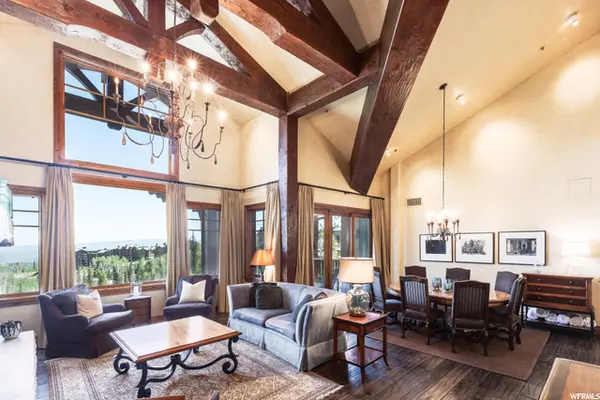$3,037,500
$3,095,000
1.9%For more information regarding the value of a property, please contact us for a free consultation.
5 Beds
6 Baths
3,286 SqFt
SOLD DATE : 11/23/2020
Key Details
Sold Price $3,037,500
Property Type Condo
Sub Type Condominium
Listing Status Sold
Purchase Type For Sale
Square Footage 3,286 sqft
Price per Sqft $924
Subdivision Grand Lodge
MLS Listing ID 1652379
Sold Date 11/23/20
Style Stories: 2
Bedrooms 5
Full Baths 3
Half Baths 1
Three Quarter Bath 2
Construction Status Blt./Standing
HOA Fees $2,723/qua
HOA Y/N Yes
Abv Grd Liv Area 3,286
Year Built 2007
Annual Tax Amount $27,191
Lot Dimensions 0.0x0.0x0.0
Property Description
A remarkable value for a five bedroom ski-in/ski-out residence at Deer Valley, this two-story penthouse also has a theater room and open loft that provide coveted supplemental gathering areas. Located at the Grand Lodge at the foot of the Northside Express chairlift in Empire Pass. Sweeping mountain and valley views are enjoyed by every bedroom and are prominently featured through the great room's two-story windows. Unique to this condominium is a grand sense of scale; each room is open and spacious and makes the residence feel like a private townhome. Amenities include a ski season breakfast and aprs, gym, steam room, multiple outdoor hot tubs, ski/bike storage, dedicated parking space, and complimentary Dial-A-Ride transportation to take you anywhere in city limits free of charge. This property is available turn-key and with a full Talisker Membership, but deposit and furnishings are not included in the asking price. Inquire for custom features list. Utilities included in dues.
Location
State UT
County Summit
Area Park City; Deer Valley
Zoning Single-Family
Rooms
Basement None
Primary Bedroom Level Floor: 1st
Master Bedroom Floor: 1st
Main Level Bedrooms 3
Interior
Interior Features See Remarks, Bar: Wet, Bath: Sep. Tub/Shower, Closet: Walk-In, Den/Office, Disposal, Gas Log, Great Room, Jetted Tub, Oven: Double, Oven: Gas, Range: Gas, Range/Oven: Built-In, Vaulted Ceilings, Granite Countertops, Theater Room
Heating Forced Air, Gas: Central
Cooling Central Air
Flooring Carpet, Hardwood, Travertine
Fireplaces Number 3
Fireplaces Type Fireplace Equipment, Insert
Equipment Fireplace Equipment, Fireplace Insert, Window Coverings
Fireplace true
Window Features Drapes,Full
Appliance Ceiling Fan, Dryer, Freezer, Microwave, Range Hood, Refrigerator, Washer
Exterior
Exterior Feature Balcony, Deck; Covered, Secured Building
Utilities Available Natural Gas Connected, Electricity Connected, Sewer Connected, Sewer: Public, Water Connected
Amenities Available Other, Controlled Access, Electricity, Fire Pit, Gas, Fitness Center, On Site Security, Pets Permitted, Sewer Paid, Spa/Hot Tub, Trash, Water
Waterfront No
View Y/N Yes
View Mountain(s), Valley
Roof Type Asphalt
Present Use Residential
Topography See Remarks, Road: Paved, Sidewalks, Terrain: Mountain, View: Mountain, View: Valley
Accessibility Accessible Hallway(s), Accessible Elevator Installed, Accessible Entrance, Visitable
Total Parking Spaces 1
Private Pool false
Building
Lot Description See Remarks, Road: Paved, Sidewalks, Terrain: Mountain, View: Mountain, View: Valley
Story 2
Sewer Sewer: Connected, Sewer: Public
Water Culinary
Structure Type Cedar,Stone
New Construction No
Construction Status Blt./Standing
Schools
Elementary Schools Mcpolin
Middle Schools Treasure Mt
High Schools Park City
School District Park City
Others
HOA Name Jim Carriel
HOA Fee Include Electricity,Gas Paid,Sewer,Trash,Water
Senior Community No
Tax ID GLDG-PH5
Acceptable Financing Cash, Conventional
Horse Property No
Listing Terms Cash, Conventional
Financing Cash
Read Less Info
Want to know what your home might be worth? Contact us for a FREE valuation!

Our team is ready to help you sell your home for the highest possible price ASAP
Bought with Summit Sotheby's International Realty








