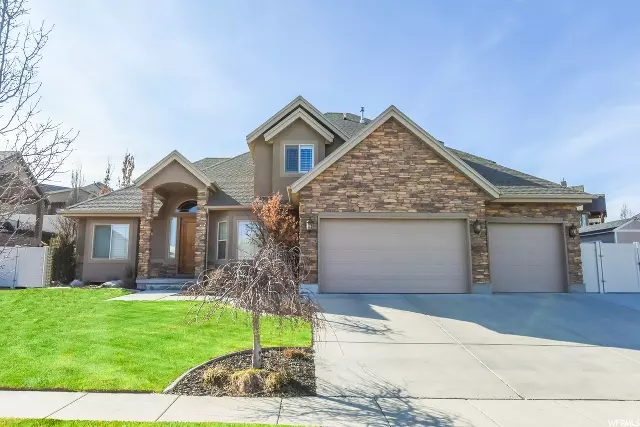$650,000
$650,000
For more information regarding the value of a property, please contact us for a free consultation.
7 Beds
6 Baths
5,158 SqFt
SOLD DATE : 05/27/2020
Key Details
Sold Price $650,000
Property Type Single Family Home
Sub Type Single Family Residence
Listing Status Sold
Purchase Type For Sale
Square Footage 5,158 sqft
Price per Sqft $126
Subdivision Parry Farms Phase 1
MLS Listing ID 1657071
Sold Date 05/27/20
Style Stories: 2
Bedrooms 7
Full Baths 3
Half Baths 2
Three Quarter Bath 1
Construction Status Blt./Standing
HOA Fees $16/ann
HOA Y/N Yes
Abv Grd Liv Area 2,960
Year Built 2006
Annual Tax Amount $3,794
Lot Size 0.260 Acres
Acres 0.26
Lot Dimensions 0.0x0.0x0.0
Property Description
Jaw dropping custom home with valley and mountain views! Truly amazing home with numerous updates and upgrades throughout. Clean, light, and bright with vaulted ceilings, split staircase, gas fireplace, wood floors, granite countertops, top of the line plantation shutters, and plenty of storage. It's a gift coming home walking into this open master suite complete with cozy reading nook. The master bathroom features a dual sink, jetted tub, and his and her closets. Spend time and build memories in the ample basement complete with large family room and custom built in play nooks, monkey bars, and obstacle course that every kid will love! Sleek modern accents and attention to detail with timeless design in this new mother in law guest suite. Impeccable finishes with floating shelves, custom lighting, subway tile and oversized soaker tub. Outside there was no expense spared on the extensive rock work. Enjoy peaceful evenings with family and friends in the shaded and secluded backyard complete with elegant finishes, in-ground trampoline, covered porch, open yard and fruit trees. Spacious and ideal for hosting and entertaining. Located in the exclusive Parry Farms community. Were walking distance to the neighboring park, playground, pickleball and basketball courts. Easy to show. Treat yourself and schedule your personal tour today. Please see attached Agent remarks and showing instructions
Location
State UT
County Salt Lake
Area Wj; Sj; Rvrton; Herriman; Bingh
Zoning Single-Family
Rooms
Basement Full
Primary Bedroom Level Floor: 1st
Master Bedroom Floor: 1st
Main Level Bedrooms 1
Interior
Interior Features Alarm: Fire, Alarm: Security, Bar: Dry, Bath: Sep. Tub/Shower, Central Vacuum, Closet: Walk-In, Den/Office, Disposal, Floor Drains, French Doors, Gas Log, Great Room, Jetted Tub, Oven: Gas, Range: Gas, Range/Oven: Free Stdng., Vaulted Ceilings, Instantaneous Hot Water, Granite Countertops
Cooling Central Air
Flooring Carpet, Hardwood, Tile
Fireplaces Number 1
Equipment Alarm System, Storage Shed(s), Window Coverings, Trampoline
Fireplace true
Window Features Blinds,Drapes,Plantation Shutters,Shades
Appliance Ceiling Fan, Microwave, Water Softener Owned
Laundry Electric Dryer Hookup
Exterior
Exterior Feature Deck; Covered, Double Pane Windows, Entry (Foyer), Lighting, Patio: Covered
Garage Spaces 3.0
Utilities Available Natural Gas Connected, Electricity Connected, Sewer Connected, Sewer: Public, Water Connected
Amenities Available Other, Biking Trails, Hiking Trails, Horse Trails, Pets Permitted, Picnic Area, Playground, Water
Waterfront No
View Y/N Yes
View Mountain(s), Valley
Roof Type Asphalt
Present Use Single Family
Topography Curb & Gutter, Fenced: Full, Road: Paved, Secluded Yard, Sidewalks, Sprinkler: Auto-Full, Terrain: Grad Slope, View: Mountain, View: Valley, Drip Irrigation: Auto-Full, Private
Porch Covered
Parking Type Covered, Rv Parking
Total Parking Spaces 9
Private Pool false
Building
Lot Description Curb & Gutter, Fenced: Full, Road: Paved, Secluded, Sidewalks, Sprinkler: Auto-Full, Terrain: Grad Slope, View: Mountain, View: Valley, Drip Irrigation: Auto-Full, Private
Faces East
Story 3
Sewer Sewer: Connected, Sewer: Public
Water Culinary, Irrigation
Structure Type Asphalt,Brick,Stone,Stucco,Other
New Construction No
Construction Status Blt./Standing
Schools
Elementary Schools Bluffdale
Middle Schools South Hills
High Schools Riverton
School District Jordan
Others
HOA Name Perry Farms HOA
HOA Fee Include Water
Senior Community No
Tax ID 33-15-451-013
Security Features Fire Alarm,Security System
Acceptable Financing Cash, Conventional, FHA, VA Loan, USDA Rural Development
Horse Property No
Listing Terms Cash, Conventional, FHA, VA Loan, USDA Rural Development
Financing Conventional
Read Less Info
Want to know what your home might be worth? Contact us for a FREE valuation!

Our team is ready to help you sell your home for the highest possible price ASAP
Bought with Unity Group Real Estate LLC








