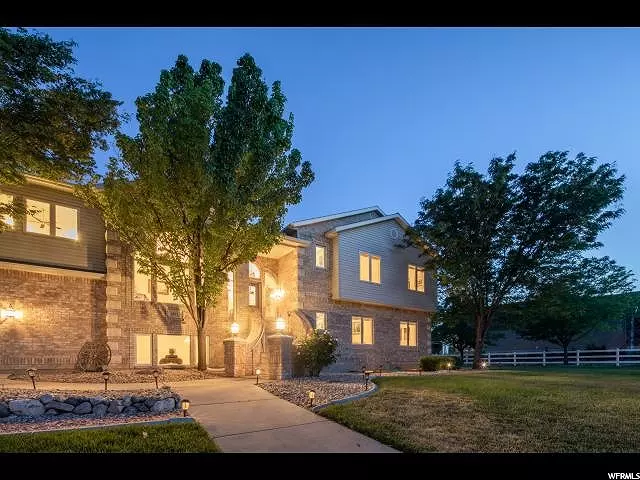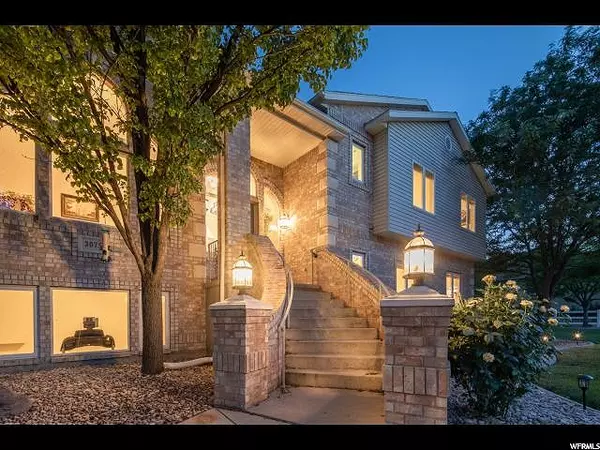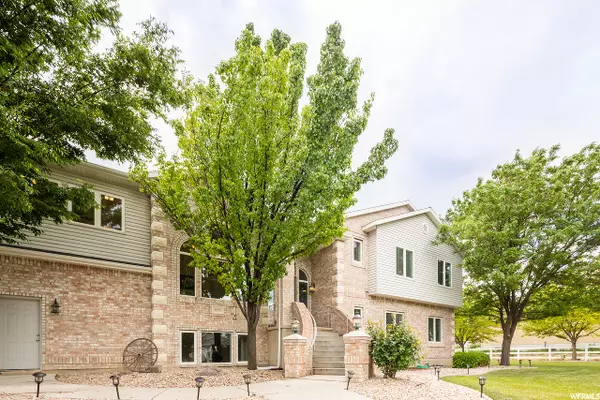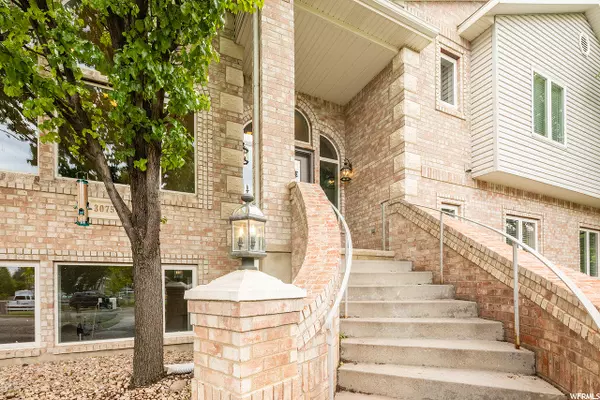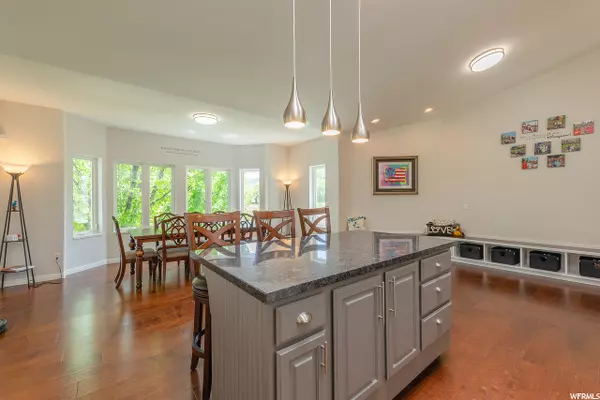$1,007,483
$1,059,874
4.9%For more information regarding the value of a property, please contact us for a free consultation.
7 Beds
6 Baths
7,502 SqFt
SOLD DATE : 12/22/2020
Key Details
Sold Price $1,007,483
Property Type Single Family Home
Sub Type Single Family Residence
Listing Status Sold
Purchase Type For Sale
Square Footage 7,502 sqft
Price per Sqft $134
Subdivision Allred Acres
MLS Listing ID 1674274
Sold Date 12/22/20
Style Stories: 2
Bedrooms 7
Full Baths 5
Half Baths 1
Construction Status Blt./Standing
HOA Y/N No
Abv Grd Liv Area 5,404
Year Built 1996
Annual Tax Amount $4,046
Lot Size 1.110 Acres
Acres 1.11
Lot Dimensions 0.0x0.0x0.0
Property Description
MOTIVATED SELLER! Come inside your dream home and see what luxury feels like. From the 20 foot ceilings in the foyer entrance, to the impressively large areas for entertaining, this architectural success mixes the perfect combination of elegance and simplicity. The natural flow of the home will take you from the custom kitchen, with dual fuel range, double ovens, and brand new high-end stainless steel appliances, into the large great room, with windows galore, overlooking gorgeous valley views! With plenty of room for even the largest gatherings, this space will not disappoint. Don't forget to steal a moment for yourself in one of the many cozy areas, complete with built-in shelving and benches that make for a perfect place for quiet contemplation. At the end of a long day, there is nothing better than retreating to your luxurious master suite, complete with his and her closets, and brand new finishes throughout. The master bathroom features include a sunken tub, separate shower with contemporary rainfall shower head, custom tile work, granite sink vanity with brushed nickel faucets. Lest your children or guests feel left out, there is a second master suite on the lower level, complete with separate tub and shower and similar finishes. Did I mention a full second kitchen below the first? Perhaps more room for entertaining? Or maybe just a relaxed place to grab some snacks and head down to the basement, where there is a large arcade area, huge TV room, and a space that is just begging to be turned into a large theater room, (plans and quotes can be provided). Did I mention storage? You will never be without a place to store your things. As you navigate through this home and its multiple large storage areas on the inside, and additional storage sheds outside. When the heat of the day has passed and the cool evening has arrived, don't forget to invite your guests to come enjoy the privacy and tranquility the private backyard provides. Perhaps you can roast a few marshmallows in your fire pit, or enjoy the large grassy area. While the adults are enjoying the outdoor amenities, the children will be overjoyed to find ample space to run around, an outdoor playhouse, and a play area dedicated just for them. (Plans have been obtained and quotes given for a swimming pool). Need more space? Let's not forget the huge piece of land sitting just beyond your fence, that is yours to do what you want. Don't forget the extended RV parking, big enough to fit about any RV you can imagine, and any other toys you might need space for. You will be hard-pressed to find this combination of high-end finishes, large living spaces, and outdoor amenities elsewhere for such a great price! You certainly couldn't build something like this at this price! Don't miss your chance to live your dream, and finally settle into your home. Ask your agent for additional information. Buyer to verify all information.
Location
State UT
County Salt Lake
Area Wj; Sj; Rvrton; Herriman; Bingh
Zoning Single-Family
Rooms
Basement Entrance, Full
Primary Bedroom Level Floor: 1st, Floor: 2nd
Master Bedroom Floor: 1st, Floor: 2nd
Main Level Bedrooms 3
Interior
Interior Features Bar: Wet, Bath: Master, Bath: Sep. Tub/Shower, Closet: Walk-In, Den/Office, Disposal, French Doors, Great Room, Jetted Tub, Kitchen: Second, Kitchen: Updated, Oven: Double, Range: Gas, Range/Oven: Free Stdng., Vaulted Ceilings, Granite Countertops
Heating Forced Air, Gas: Central
Cooling Central Air
Flooring Carpet, Hardwood, Laminate, Tile, Vinyl
Fireplace false
Appliance Ceiling Fan, Refrigerator
Laundry Electric Dryer Hookup, Gas Dryer Hookup
Exterior
Exterior Feature Basement Entrance, Bay Box Windows, Double Pane Windows, Entry (Foyer), Horse Property, Out Buildings, Lighting, Porch: Open, Skylights, Walkout
Garage Spaces 4.0
Utilities Available Natural Gas Connected, Electricity Connected, Sewer Connected, Sewer: Public, Water Connected
View Y/N Yes
View Mountain(s), Valley
Roof Type Asphalt,Pitched
Present Use Single Family
Topography Additional Land Available, Curb & Gutter, Fenced: Full, Secluded Yard, Sprinkler: Auto-Full, Terrain, Flat, View: Mountain, View: Valley
Porch Porch: Open
Total Parking Spaces 10
Private Pool false
Building
Lot Description Additional Land Available, Curb & Gutter, Fenced: Full, Secluded, Sprinkler: Auto-Full, View: Mountain, View: Valley
Story 3
Sewer Sewer: Connected, Sewer: Public
Water Culinary, Irrigation: Pressure, Shares
Structure Type Brick
New Construction No
Construction Status Blt./Standing
Schools
Elementary Schools Bluffdale
Middle Schools South Hills
High Schools Riverton
School District Jordan
Others
Senior Community No
Tax ID 33-09-302-020
Acceptable Financing Cash, Conventional, Lease Option, Seller Finance
Horse Property Yes
Listing Terms Cash, Conventional, Lease Option, Seller Finance
Financing Conventional
Read Less Info
Want to know what your home might be worth? Contact us for a FREE valuation!

Our team is ready to help you sell your home for the highest possible price ASAP
Bought with FC Real Estate



