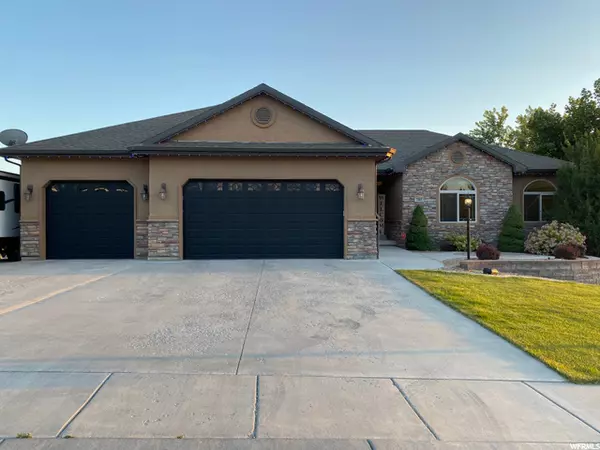$640,000
$639,900
For more information regarding the value of a property, please contact us for a free consultation.
5 Beds
4 Baths
5,787 SqFt
SOLD DATE : 09/17/2020
Key Details
Sold Price $640,000
Property Type Single Family Home
Sub Type Single Family Residence
Listing Status Sold
Purchase Type For Sale
Square Footage 5,787 sqft
Price per Sqft $110
Subdivision Shadow Bluff Estate
MLS Listing ID 1674217
Sold Date 09/17/20
Style Rambler/Ranch
Bedrooms 5
Full Baths 3
Half Baths 1
Construction Status Blt./Standing
HOA Fees $10/ann
HOA Y/N Yes
Abv Grd Liv Area 4,181
Year Built 2007
Annual Tax Amount $3,807
Lot Size 0.300 Acres
Acres 0.3
Lot Dimensions 68.5x112.0x93.0
Property Description
Sale failed - their loss is your gain! Beautiful Hyde Park Home, over 5700 square feet, amazing layout front office, kitchen, dining and family rooms, theater & games rooms! Beautifully Landscaped, Well Maintained, Excellent Condition, stunning View of Valley, and Mountains. Basement Entrance for possible Mother-In-Law? (2) Furnaces, (2) A/C, (2) Water Heaters, All utilities are in Excellent Condition, Plumbed for Both Electric and Gas, for stove and dryer, Newly Installed (Guaranteed) Radon Mitigation System, ask about our professionally installed Wasatch Trimlight, with 2,000 "upgrade." ...So much more to this Amazing Home - call or schedule through showingtime!
Location
State UT
County Cache
Area Smithfield; Amalga; Hyde Park
Zoning Single-Family
Rooms
Basement Daylight, Entrance, Full, Walk-Out Access
Main Level Bedrooms 3
Interior
Interior Features Alarm: Security, Bath: Master, Bath: Sep. Tub/Shower, Closet: Walk-In, Den/Office, Disposal, Floor Drains, French Doors, Gas Log, Range/Oven: Free Stdng., Vaulted Ceilings, Granite Countertops, Theater Room
Heating Forced Air, Gas: Central
Cooling Central Air
Flooring Carpet, Marble, Travertine
Fireplaces Number 1
Fireplaces Type Fireplace Equipment, Insert
Equipment Fireplace Equipment, Fireplace Insert, Window Coverings
Fireplace true
Window Features Blinds,Part,Shades
Appliance Ceiling Fan, Microwave, Refrigerator, Water Softener Owned
Laundry Electric Dryer Hookup, Gas Dryer Hookup
Exterior
Exterior Feature See Remarks, Basement Entrance, Double Pane Windows, Entry (Foyer), Lighting, Porch: Open, Walkout
Garage Spaces 3.0
Utilities Available Natural Gas Connected, Electricity Connected, Sewer Connected, Sewer: Public, Water Connected
View Y/N Yes
View Mountain(s), Valley
Roof Type Asphalt
Present Use Single Family
Topography Curb & Gutter, Sidewalks, Sprinkler: Auto-Full, Terrain, Flat, Terrain: Steep Slope, View: Mountain, View: Valley
Porch Porch: Open
Total Parking Spaces 9
Private Pool false
Building
Lot Description Curb & Gutter, Sidewalks, Sprinkler: Auto-Full, Terrain: Steep Slope, View: Mountain, View: Valley
Faces North
Story 3
Sewer Sewer: Connected, Sewer: Public
Water Culinary, Secondary
Structure Type Asphalt,Stone,Stucco
New Construction No
Construction Status Blt./Standing
Schools
Elementary Schools Cedar Ridge
Middle Schools North Cache
High Schools Green Canyon
School District Cache
Others
HOA Name Karen Boehme
Senior Community No
Tax ID 04-178-0032
Security Features Security System
Acceptable Financing Cash, Conventional
Horse Property No
Listing Terms Cash, Conventional
Financing Cash
Read Less Info
Want to know what your home might be worth? Contact us for a FREE valuation!

Our team is ready to help you sell your home for the highest possible price ASAP
Bought with Parker Real Estate Services, PC








