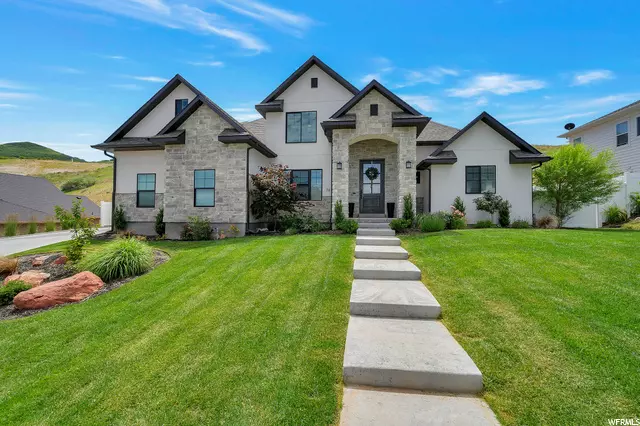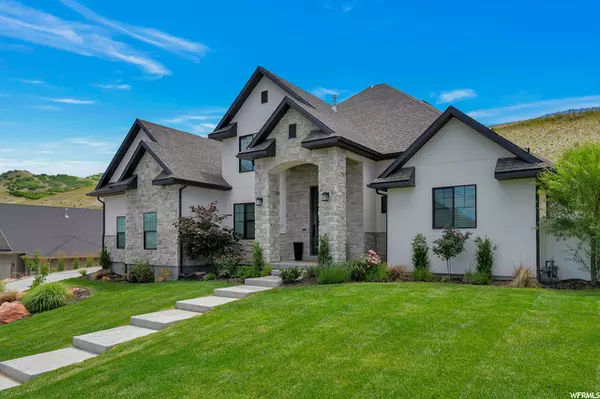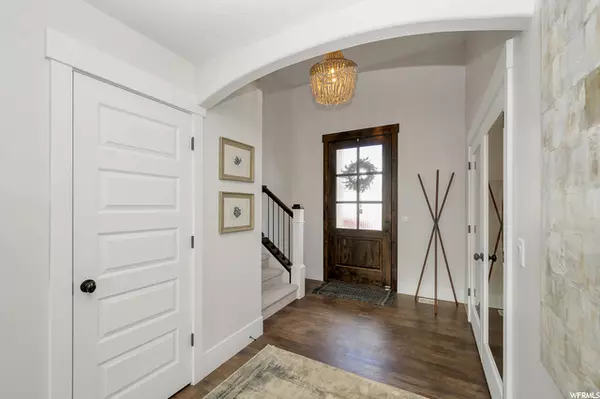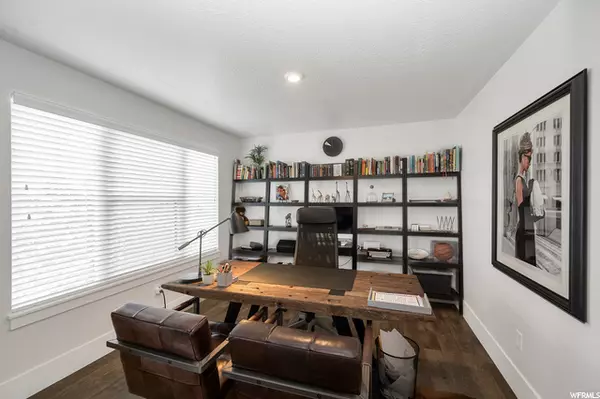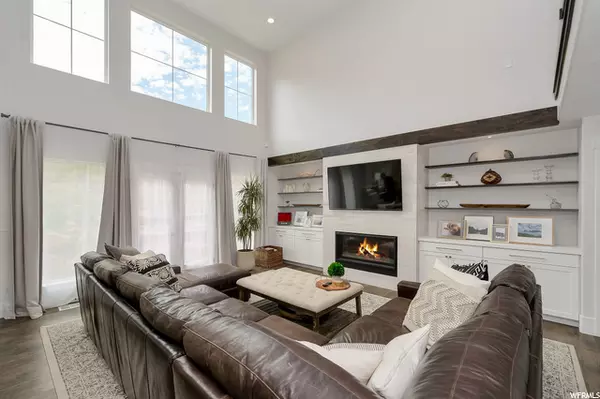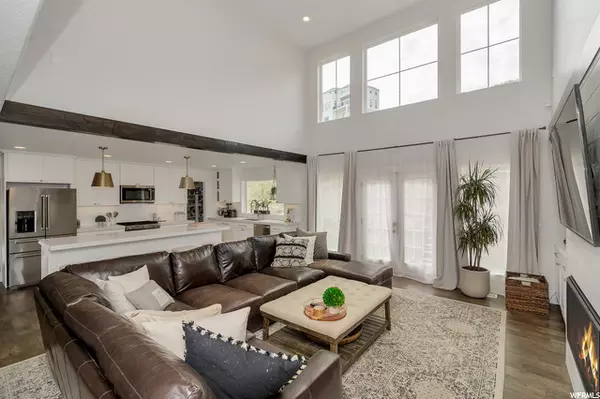$820,000
$819,999
For more information regarding the value of a property, please contact us for a free consultation.
6 Beds
4 Baths
4,411 SqFt
SOLD DATE : 12/18/2020
Key Details
Sold Price $820,000
Property Type Single Family Home
Sub Type Single Family Residence
Listing Status Sold
Purchase Type For Sale
Square Footage 4,411 sqft
Price per Sqft $185
Subdivision Eaglepointe Est Ph 1
MLS Listing ID 1685770
Sold Date 12/18/20
Style Stories: 2
Bedrooms 6
Full Baths 3
Half Baths 1
Construction Status Blt./Standing
HOA Y/N No
Abv Grd Liv Area 2,713
Year Built 2018
Annual Tax Amount $4,607
Lot Size 0.380 Acres
Acres 0.38
Lot Dimensions 0.0x0.0x0.0
Property Description
This house was built in 2018 on a large .38 acre lot giving plenty of room to expand the back yard on the hill. The house was built specifically to accommodate a basement Mother in Law apartment with a separate entrance that leads to the 3rd car garage which is walled off for more separation. The basement also has 9ft ceilings and upgraded insulation between the basement and 1st floor. Solar was added in 2019 which currently covers most of the electrical costs given that the house is ran on upgraded energy efficient utilities. The garage has been wired with a 50v plug to charge electrical vehicles. The house is against a hill with no neighbors above creating a more private environment to hang out or without anyone being able to see into the house from the back. Clean and modern interior with high quality finishes, a Ring security system that comes with the house, dozens of smart devices that control most of the lights, the heating/air, and garage doors with an Alexa or Google Home. Close proximity to a series of trails and parks within walking distance of the house and stuffing views in any direction at sunset. Home also includes: Fire pit elevated level in backyard (fire pit included), Soft close cabinets in entire house, Safe built into the master closet wall, Garage cabinets and work bench. All appliances will stay except the washer and dryer. Chandelier in entry way is excluded. Upstairs bonus room is currently being used as a bedroom. Square footage figures are provided as a courtesy estimate only and were obtained from Building plans. Buyer is advised to obtain an independent measurement.
Location
State UT
County Davis
Area Bntfl; Nsl; Cntrvl; Wdx; Frmtn
Zoning Single-Family
Rooms
Basement Full
Primary Bedroom Level Floor: 1st
Master Bedroom Floor: 1st
Main Level Bedrooms 1
Interior
Interior Features Alarm: Fire, Alarm: Security, Basement Apartment, Bath: Master, Bath: Sep. Tub/Shower, Closet: Walk-In, Den/Office, Disposal, French Doors, Great Room, Mother-in-Law Apt., Oven: Gas, Range: Countertop, Range: Gas, Instantaneous Hot Water
Cooling Central Air, Active Solar
Flooring Vinyl
Fireplaces Number 1
Equipment Alarm System
Fireplace true
Window Features Blinds,Drapes
Appliance Ceiling Fan, Refrigerator
Laundry Electric Dryer Hookup
Exterior
Exterior Feature Basement Entrance, Double Pane Windows, Lighting, Porch: Open
Garage Spaces 3.0
Utilities Available Natural Gas Connected, Electricity Connected, Sewer Connected, Water Connected
View Y/N Yes
View Lake, Mountain(s), Valley
Roof Type Asphalt
Present Use Single Family
Topography Fenced: Full, Secluded Yard, Sidewalks, Sprinkler: Auto-Full, Terrain: Mountain, View: Lake, View: Mountain, View: Valley, Drip Irrigation: Auto-Full, View: Water
Accessibility Accessible Doors, Accessible Hallway(s), Accessible Electrical and Environmental Controls, Audible Alerts, Accessible Kitchen Appliances, Fully Accessible, Ground Level
Porch Porch: Open
Total Parking Spaces 7
Private Pool false
Building
Lot Description Fenced: Full, Secluded, Sidewalks, Sprinkler: Auto-Full, Terrain: Mountain, View: Lake, View: Mountain, View: Valley, Drip Irrigation: Auto-Full, View: Water
Faces Northwest
Story 3
Sewer Sewer: Connected
Water Culinary, Irrigation
Structure Type Stone,Stucco
New Construction No
Construction Status Blt./Standing
Schools
Elementary Schools Orchard
Middle Schools South Davis
High Schools Woods Cross
School District Davis
Others
Senior Community No
Tax ID 01-389-1306
Security Features Fire Alarm,Security System
Acceptable Financing Cash, Conventional, VA Loan
Horse Property No
Listing Terms Cash, Conventional, VA Loan
Financing VA
Read Less Info
Want to know what your home might be worth? Contact us for a FREE valuation!

Our team is ready to help you sell your home for the highest possible price ASAP
Bought with Besst Realty Group LLC



