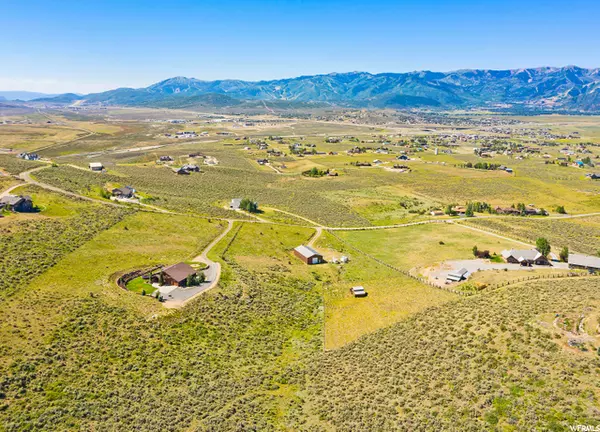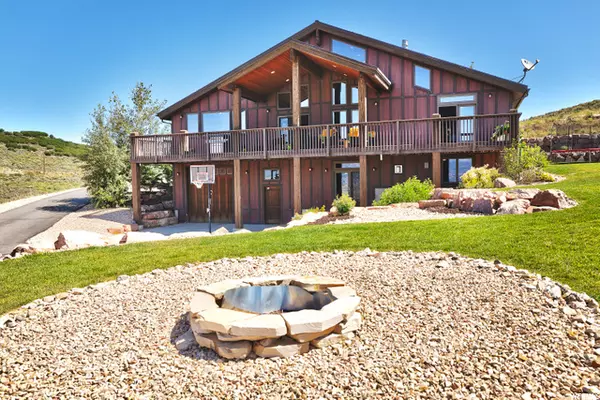$2,425,000
$2,425,000
For more information regarding the value of a property, please contact us for a free consultation.
4 Beds
3 Baths
4,271 SqFt
SOLD DATE : 11/30/2020
Key Details
Sold Price $2,425,000
Property Type Single Family Home
Sub Type Single Family Residence
Listing Status Sold
Purchase Type For Sale
Square Footage 4,271 sqft
Price per Sqft $567
Subdivision Silver Creek Estates
MLS Listing ID 1688443
Sold Date 11/30/20
Style Stories: 2
Bedrooms 4
Full Baths 3
Construction Status Blt./Standing
HOA Fees $5/ann
HOA Y/N Yes
Abv Grd Liv Area 2,475
Year Built 2006
Annual Tax Amount $5,891
Lot Size 12.790 Acres
Acres 12.79
Lot Dimensions 0.0x0.0x0.0
Property Description
Located in the Silver Creek Estates - An Entertainers Dream situated perfectly on 12.79 acres. Spoil yourself and your guests with ample outdoor amenities: This custom designed open floor plan with panoramic windows onto dramatic mountain views, and a deck for indoor/outdoor living and entertaining. You'll love this truly unique home situated within a private haven with roaming wildlife like Moose, Elk, Deer, Rabbits and many kinds of birds are some of the regular guests on the land yet minutes to Park City's Downtown. The proximity to Park City offers an abundance of recreational opportunities, from tennis courts, Park City Municipal Golf Course with a pool, hiking and biking trails, x-country skiing on the golf course, easy ski access to the largest ski Resort in North America all within a short distance. Spanning over 12.79 acres, this magnificent home is graced by soaring ceilings and an abundance of windows inviting the outside in, while allowing the home to fill with natural light. At the same time, offering you a year-round retreat for gazing out to your sanctuary from multiple vantage points. The grand entryway draw you in with a dramatic two-story great room with direct access to the deck is the gorgeous Mountain Vistas which is the focal point of the main level, accompanied by an elegant semi formal dining room, tremendous kosher chef's kitchen with plenty of prep-space, family room, and numerous fireplaces throughout. Entertaining family and friends is effortless inside and out, as the spaces flow seamlessly most of your time will be relaxing and enjoying great conversation on the deck. The has a main level master bedroom and is complete with its own luxurious master bathroom and large walk in closet. The lower level houses a large recreational room, 2 bedrooms with a jack and Jill Bathroom, a spacious impenetrable security room, and an amazing amount of storage. This is your dream home in the Silver Creek Estates of Park City.
Location
State UT
County Summit
Area Park City; Kimball Jct; Smt Pk
Zoning Single-Family
Rooms
Basement Entrance, Full, Walk-Out Access
Primary Bedroom Level Floor: 1st
Master Bedroom Floor: 1st
Main Level Bedrooms 2
Interior
Interior Features Alarm: Fire, Alarm: Security, Bath: Master, Bath: Sep. Tub/Shower, Central Vacuum, Closet: Walk-In, Den/Office, Disposal, French Doors, Great Room, Jetted Tub, Kitchen: Updated, Oven: Double, Oven: Gas, Vaulted Ceilings, Granite Countertops
Heating Gas: Radiant, Gas: Stove, Radiant Floor
Cooling Natural Ventilation
Flooring Carpet, Marble, Tile, Slate
Fireplaces Number 3
Fireplaces Type Fireplace Equipment, Insert
Equipment Alarm System, Basketball Standard, Fireplace Equipment, Fireplace Insert, Storage Shed(s), Window Coverings, Trampoline
Fireplace true
Window Features Blinds,Drapes,Full
Appliance Ceiling Fan, Microwave, Range Hood, Refrigerator, Satellite Equipment, Satellite Dish, Water Softener Owned
Laundry Gas Dryer Hookup
Exterior
Exterior Feature Barn, Basement Entrance, Deck; Covered, Double Pane Windows, Horse Property, Out Buildings, Lighting, Patio: Covered, Walkout, Patio: Open
Garage Spaces 5.0
Utilities Available Natural Gas Connected, Electricity Connected, Sewer: Septic Tank
View Y/N Yes
View Mountain(s), Valley
Roof Type Asphalt
Present Use Single Family
Topography Fenced: Full, Road: Paved, Secluded Yard, Sprinkler: Auto-Full, Terrain: Grad Slope, View: Mountain, View: Valley, Drip Irrigation: Auto-Part
Porch Covered, Patio: Open
Total Parking Spaces 5
Private Pool false
Building
Lot Description Fenced: Full, Road: Paved, Secluded, Sprinkler: Auto-Full, Terrain: Grad Slope, View: Mountain, View: Valley, Drip Irrigation: Auto-Part
Faces Southwest
Story 3
Sewer Septic Tank
Water Culinary, Irrigation, Rights: Owned, Well
Structure Type Asphalt,Cement Siding
New Construction No
Construction Status Blt./Standing
Schools
Elementary Schools Trailside
Middle Schools Ecker Hill
High Schools Park City
School District Park City
Others
Senior Community No
Tax ID CR-6-A-2AM
Security Features Fire Alarm,Security System
Acceptable Financing Cash, Conventional
Horse Property Yes
Listing Terms Cash, Conventional
Financing Conventional
Read Less Info
Want to know what your home might be worth? Contact us for a FREE valuation!

Our team is ready to help you sell your home for the highest possible price ASAP
Bought with Engel & Volkers Salt Lake








