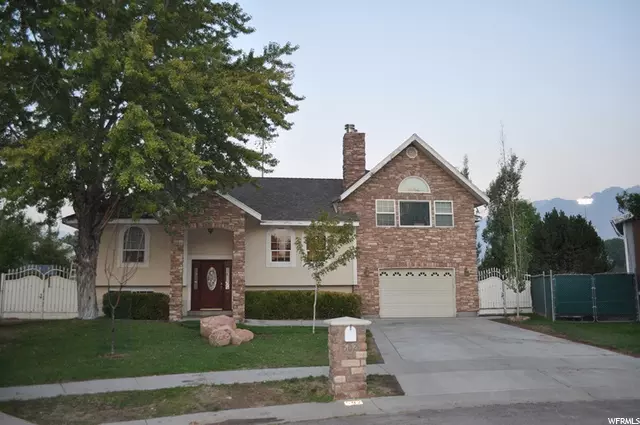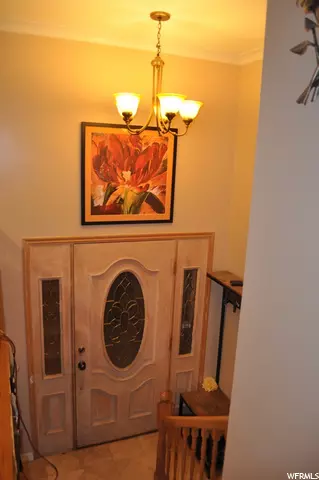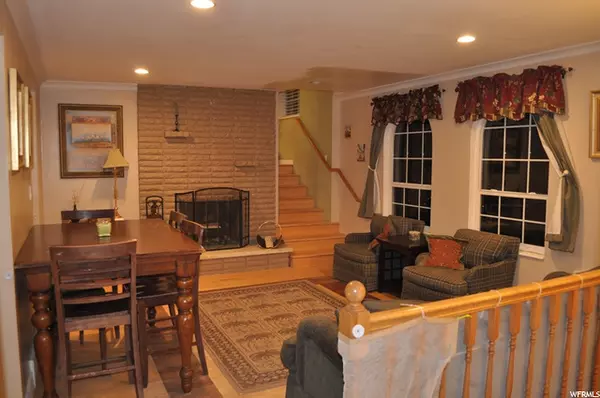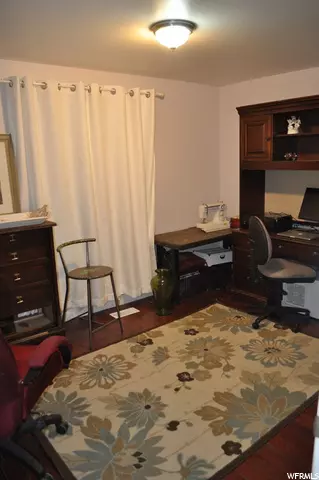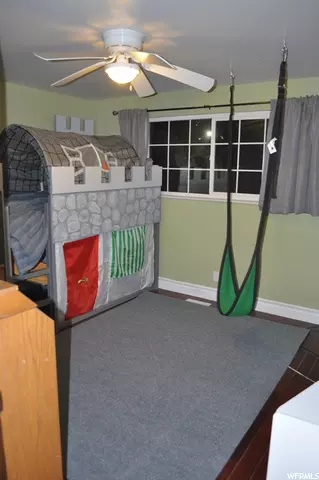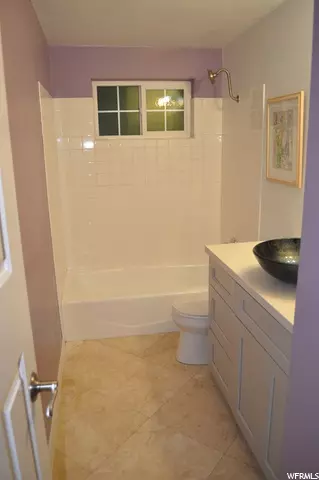$520,000
$509,900
2.0%For more information regarding the value of a property, please contact us for a free consultation.
5 Beds
4 Baths
3,652 SqFt
SOLD DATE : 01/05/2021
Key Details
Sold Price $520,000
Property Type Single Family Home
Sub Type Single Family Residence
Listing Status Sold
Purchase Type For Sale
Square Footage 3,652 sqft
Price per Sqft $142
Subdivision Sandy Heights South
MLS Listing ID 1703152
Sold Date 01/05/21
Style Split-Entry/Bi-Level
Bedrooms 5
Full Baths 3
Three Quarter Bath 1
Construction Status Blt./Standing
HOA Y/N No
Abv Grd Liv Area 2,776
Year Built 1973
Annual Tax Amount $2,732
Lot Size 10,890 Sqft
Acres 0.25
Lot Dimensions 0.0x0.0x0.0
Property Description
10K UNDER appraisal! Buyer fell through due to their financing. This ample home of over 3600 sq ft, (with 2776 sq ft above grade,) has beds & baths galore including a large master bedroom w/en suite 5 piece bathroom and vaulted ceiling + a deck off the back for privacy, and with great views. Master opens to a bright bonus space, also w/vaulted ceiling, perfect for a family, dining, yoga, or craft room. Additionally, the lower level offers a substantial family room that walks out to the back yard from two sets of French doors. Granite & SS in main kitchen. Mother-in-law set up in basement w/2nd kitchen, Sep laundry & its own entrance. (2 AC, Furnaces, & H2o heaters for main vrs MnL.) MnL to come furnished. Abundant storage w/2 sheds, one of which is a NEW, PERMITTED, 1000 sq ft structure - if you don't need that much storage space, use it f/workshop or she/he-cave. More storage in the deep, attic access from sunroom. Both sets of kitchen appliances stay! W/D in MnL stays, (SS stove & dishwasher just installed which are not reflected in photos). Orientation affords mountain views from the huge back yard w/sandbox for the kids. Double driveway - room to park an RV/trailer etc.. and still have lane for garage access. Fabulous location, situated in a cul-de-sac & w/no back neighbors. ***Property abuts to OPEN SPACE with the 2nd largest developed park in the Sandy Parks System covering 28.8 acres. There's a gate from the back fence that opens to the park for convenience. The park offers: a skate park, indoor pavilion, 3 outdoor lighted pavilions, 3 full sized soccer fields, 2 baseball/softball fields, score keepers building, concession stand, 2 playgrounds, 1 basketball court, and a walking/jogging path surrounding the park. Square footage figures are provided from a recent measurement done by a licensed appraiser. Buyer is advised to obtain an independent measurement.
Location
State UT
County Salt Lake
Area Sandy; Draper; Granite; Wht Cty
Zoning Single-Family
Rooms
Basement Entrance, Full, Walk-Out Access
Primary Bedroom Level Floor: 2nd
Master Bedroom Floor: 2nd
Main Level Bedrooms 2
Interior
Interior Features Bath: Master, Bath: Sep. Tub/Shower, Closet: Walk-In, Disposal, French Doors, Jetted Tub, Kitchen: Second, Mother-in-Law Apt., Range: Gas, Range/Oven: Free Stdng., Vaulted Ceilings, Granite Countertops
Heating Forced Air, Gas: Central
Cooling Central Air
Flooring Carpet, Hardwood, Tile
Fireplaces Number 2
Fireplaces Type Fireplace Equipment, Insert
Equipment Fireplace Equipment, Fireplace Insert, Storage Shed(s), Window Coverings
Fireplace true
Window Features Blinds,Drapes,Shades
Appliance Ceiling Fan, Range Hood, Refrigerator
Exterior
Exterior Feature Balcony, Basement Entrance, Deck; Covered, Double Pane Windows, Lighting, Patio: Covered, Porch: Open, Sliding Glass Doors, Walkout
Garage Spaces 1.0
Utilities Available Natural Gas Connected, Electricity Connected, Sewer Connected, Water Connected
View Y/N Yes
View Mountain(s)
Roof Type Asphalt
Present Use Single Family
Topography Cul-de-Sac, Fenced: Full, Sidewalks, Sprinkler: Auto-Full, Terrain, Flat, View: Mountain
Accessibility Accessible Doors
Porch Covered, Porch: Open
Total Parking Spaces 5
Private Pool false
Building
Lot Description Cul-De-Sac, Fenced: Full, Sidewalks, Sprinkler: Auto-Full, View: Mountain
Faces West
Story 3
Sewer Sewer: Connected
Water Culinary
Structure Type Stone,Stucco
New Construction No
Construction Status Blt./Standing
Schools
Elementary Schools Crescent
Middle Schools Mount Jordan
High Schools Jordan
School District Canyons
Others
Senior Community No
Tax ID 28-07-456-008
Acceptable Financing Cash, Conventional, FHA, VA Loan
Horse Property No
Listing Terms Cash, Conventional, FHA, VA Loan
Financing Conventional
Read Less Info
Want to know what your home might be worth? Contact us for a FREE valuation!

Our team is ready to help you sell your home for the highest possible price ASAP
Bought with Influence Realty & Relocation



