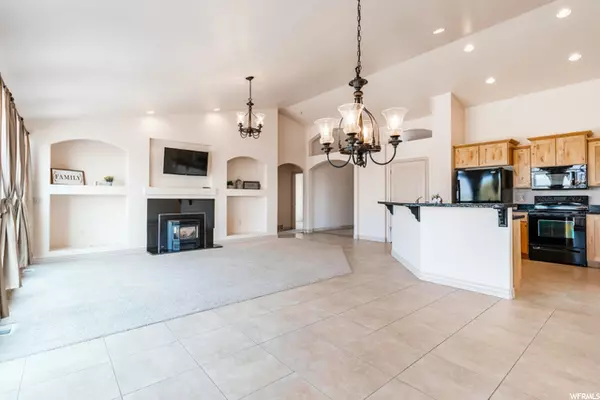$465,000
$480,000
3.1%For more information regarding the value of a property, please contact us for a free consultation.
3 Beds
2 Baths
3,591 SqFt
SOLD DATE : 12/01/2020
Key Details
Sold Price $465,000
Property Type Single Family Home
Sub Type Single Family Residence
Listing Status Sold
Purchase Type For Sale
Square Footage 3,591 sqft
Price per Sqft $129
Subdivision Benches South Rim
MLS Listing ID 1705801
Sold Date 12/01/20
Style Rambler/Ranch
Bedrooms 3
Full Baths 2
Construction Status Blt./Standing
HOA Y/N No
Abv Grd Liv Area 1,728
Year Built 2011
Annual Tax Amount $650
Lot Size 2.030 Acres
Acres 2.03
Lot Dimensions 0.0x0.0x0.0
Property Description
The position of this house was perfectly placed so you will get to enjoy the most amazing views of the sunrise and Oquirrh mountains on your front porch and in the evenings on your back porch you will enjoy the most breathtaking Tooele sunsets and Stansbury mountain range. This home is in pristine condition and move in ready with a spacious Master suite, open floor plan with a great room, cozy pellet stove and vaulted ceilings. You've got a phenomenal theater room downstairs already set up for entertaining the best movie nights in the neighborhood! With the perfect amount of 2 acres to live country life at its best! It's an open canvas to make it exactly how you've dreamed. Come check this out, it won't last long! Information is all deemed accurate but agent and buyers are advised to verify independently. This property has two address associated with it: 792 Elk Horn Dr Stockton, UT 84071 and 2828 Ruiz Dr Stockton, UT 8407.House is on the corner of Elk Horn Rd and Ruiz Dr. Garage has numbers 2828 over door. Front door faces East on Elk Horn Rd.
Location
State UT
County Tooele
Area Rush Vly; Stocktn; Ophir; S Rim
Zoning Single-Family
Direction SR 36, turn west on Silver Sage in Stockton follow along lake, turn North on Elk Horn Rd. House is on the corner of Elk Horn Rd and Ruiz Dr. Garage has numbers 2828 over door. Front door faces East on Elk Horn Rd.
Rooms
Basement Full
Primary Bedroom Level Floor: 1st
Master Bedroom Floor: 1st
Main Level Bedrooms 3
Interior
Interior Features Bath: Master, Bath: Sep. Tub/Shower, Closet: Walk-In, Disposal, Great Room, Jetted Tub, Range/Oven: Free Stdng., Vaulted Ceilings, Granite Countertops, Theater Room
Cooling Central Air
Flooring Carpet, Tile
Fireplaces Number 1
Fireplaces Type Insert
Equipment Fireplace Insert, Window Coverings, Projector
Fireplace true
Window Features Blinds,Part
Appliance Ceiling Fan, Microwave, Range Hood, Refrigerator, Water Softener Owned
Laundry Electric Dryer Hookup
Exterior
Exterior Feature Double Pane Windows, Entry (Foyer), Horse Property, Lighting, Patio: Open
Garage Spaces 2.0
Utilities Available Natural Gas Connected, Electricity Connected, Sewer Connected, Sewer: Septic Tank, Water Connected
View Y/N Yes
View Mountain(s), Valley
Roof Type Asphalt
Present Use Single Family
Topography Corner Lot, Road: Paved, Terrain: Grad Slope, View: Mountain, View: Valley
Accessibility Accessible Doors, Accessible Hallway(s)
Porch Patio: Open
Total Parking Spaces 8
Private Pool false
Building
Lot Description Corner Lot, Road: Paved, Terrain: Grad Slope, View: Mountain, View: Valley
Faces East
Story 2
Sewer Sewer: Connected, Septic Tank
Water Culinary, Irrigation, Private
Structure Type Asphalt,Stucco
New Construction No
Construction Status Blt./Standing
Schools
Elementary Schools Settlement Canyon
Middle Schools Tooele
High Schools Tooele
School District Tooele
Others
Senior Community No
Tax ID 15-094-0-0043
Acceptable Financing Cash, Conventional, VA Loan, USDA Rural Development
Horse Property Yes
Listing Terms Cash, Conventional, VA Loan, USDA Rural Development
Financing Conventional
Read Less Info
Want to know what your home might be worth? Contact us for a FREE valuation!

Our team is ready to help you sell your home for the highest possible price ASAP
Bought with Wise Choice Real Estate







