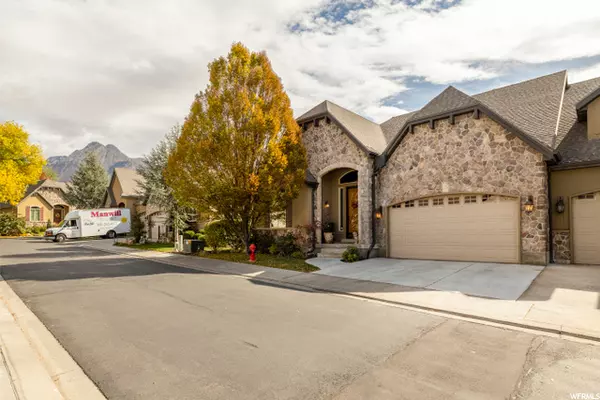$670,000
$699,900
4.3%For more information regarding the value of a property, please contact us for a free consultation.
4 Beds
3 Baths
3,034 SqFt
SOLD DATE : 12/01/2020
Key Details
Sold Price $670,000
Property Type Multi-Family
Sub Type Twin
Listing Status Sold
Purchase Type For Sale
Square Footage 3,034 sqft
Price per Sqft $220
Subdivision Holladay Farms Pud
MLS Listing ID 1707753
Sold Date 12/01/20
Style Rambler/Ranch
Bedrooms 4
Full Baths 2
Half Baths 1
Construction Status Blt./Standing
HOA Fees $200/mo
HOA Y/N Yes
Abv Grd Liv Area 1,517
Year Built 2006
Annual Tax Amount $3,682
Lot Size 4,791 Sqft
Acres 0.11
Lot Dimensions 0.0x0.0x0.0
Property Description
Looking for a single level living floor plan in a gated luxury community? Welcome to 1818 Holladay Farm Lane. This nicely appointed rambler offers an inviting entrance foyer with rich hardwood flooring, vaulted ceilings and formal living/den room leading into a kitchen/great room that opens onto a quaint covered patio and landscaped yard and garden. The kitchen is appointed with the likes of a Wolf range, Jenn Aire dishwasher and refirgerator, and granite counter tops. A generous master suite has a bath with granite counter tops and euro glass shower and separate tub and an ample walk in closet. The fully finished lower level has high ceilings, good sized bedrooms and an upgraded bath. Out back is a lovely covered patio and garden area perfect for whiling away the afternoons. This home has been lovingly cared for and it shows, come see for your self.
Location
State UT
County Salt Lake
Area Holladay; Murray; Cottonwd
Zoning Single-Family
Rooms
Basement Full
Primary Bedroom Level Floor: 1st
Master Bedroom Floor: 1st
Main Level Bedrooms 1
Interior
Interior Features Bath: Master, Bath: Sep. Tub/Shower, Central Vacuum, Closet: Walk-In, Disposal, Gas Log, Great Room, Range: Gas, Vaulted Ceilings, Granite Countertops
Heating Forced Air, Gas: Central
Cooling Central Air
Flooring Carpet, Hardwood, Tile
Fireplaces Number 1
Fireplace true
Window Features Blinds,Drapes
Appliance Microwave, Range Hood, Refrigerator, Water Softener Owned
Laundry Electric Dryer Hookup
Exterior
Exterior Feature Entry (Foyer), Patio: Covered
Garage Spaces 2.0
Utilities Available Natural Gas Connected, Electricity Connected, Sewer Connected, Sewer: Public, Water Connected
Amenities Available Cable TV, Gated, Pets Permitted, Snow Removal, Water
Waterfront No
View Y/N No
Roof Type Asphalt
Present Use Residential
Topography Curb & Gutter, Fenced: Part, Road: Paved, Sprinkler: Auto-Full, Terrain, Flat, Drip Irrigation: Auto-Part
Accessibility Single Level Living
Porch Covered
Total Parking Spaces 2
Private Pool false
Building
Lot Description Curb & Gutter, Fenced: Part, Road: Paved, Sprinkler: Auto-Full, Drip Irrigation: Auto-Part
Story 2
Sewer Sewer: Connected, Sewer: Public
Water Culinary
Structure Type Stone,Stucco
New Construction No
Construction Status Blt./Standing
Schools
Elementary Schools Howard R. Driggs
Middle Schools Olympus
High Schools Olympus
School District Granite
Others
HOA Name Frank Signore
HOA Fee Include Cable TV,Water
Senior Community No
Tax ID 22-04-405-059
Acceptable Financing Cash, Conventional, VA Loan
Horse Property No
Listing Terms Cash, Conventional, VA Loan
Financing Conventional
Read Less Info
Want to know what your home might be worth? Contact us for a FREE valuation!

Our team is ready to help you sell your home for the highest possible price ASAP
Bought with NON-MLS








