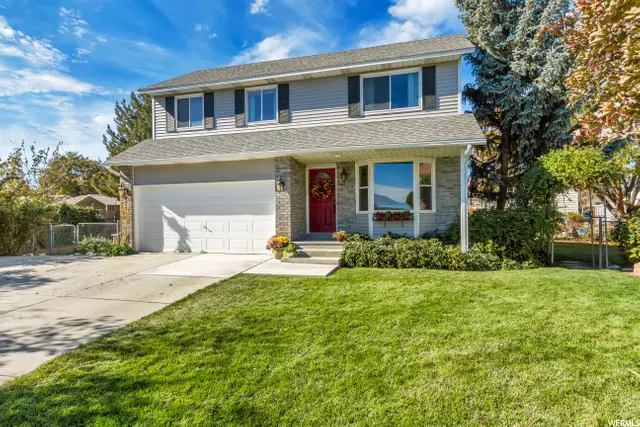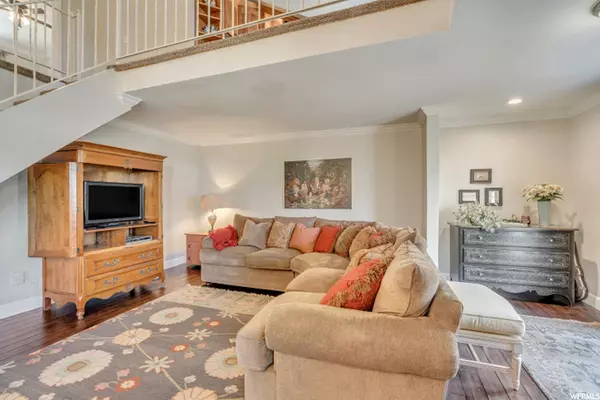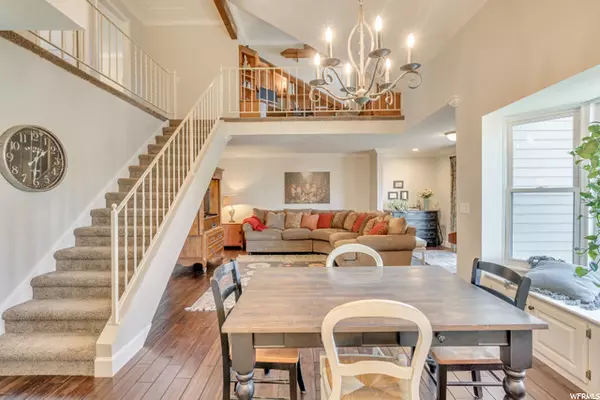$430,000
$424,900
1.2%For more information regarding the value of a property, please contact us for a free consultation.
4 Beds
3 Baths
2,255 SqFt
SOLD DATE : 12/22/2020
Key Details
Sold Price $430,000
Property Type Single Family Home
Sub Type Single Family Residence
Listing Status Sold
Purchase Type For Sale
Square Footage 2,255 sqft
Price per Sqft $190
Subdivision Meadow Park
MLS Listing ID 1710517
Sold Date 12/22/20
Style Stories: 2
Bedrooms 4
Full Baths 1
Half Baths 1
Three Quarter Bath 1
Construction Status Blt./Standing
HOA Y/N No
Abv Grd Liv Area 1,639
Year Built 1983
Annual Tax Amount $2,254
Lot Size 8,276 Sqft
Acres 0.19
Lot Dimensions 0.0x0.0x0.0
Property Description
Two houses on this lovely property in a great neighborhood - the main home and a tiny house (not figured into home square ft.) that could be used as a playhouse for the kids, a retreat for the adults, or with so many people working from home now, it could be the office at home! The top floor is finished and bottom floor is unfinished so you can complete as you wish. Has electricity. The main house is the nicest in the area - light and bright, gorgeous, and move-in ready so you can relax and not worry about spending another $100,000 to redo it - it's already been done for you! Virtually everything has been beautifully done including a new roof, newer furnace and a/c, solid hardwood floors, 80 oz. carpet, doors, custom kitchen with granite , 3 bathrooms redone, custom cherry wood cabinets in loft/office, crown and baseboards, new paint, fans in all bedrooms. Bedroom in basement has its own bath. If used for the master, part of the storage room could be made into a huge walk-in closet. There are 2 side yards, each has a barbeque area - so much fun to eat outside and roast marshmallows on a warm summer evening! Mature trees, flowers and garden areas complete this peaceful home. My personal home, I've been here 35 years and loved it! Middle home in a cul-de-sac, close to elementary and junior high, easy access to 215 and Bangerter, a perfect location that's convenient to everything! Square footage figures are provided as a courtesy estimate only and were obtained from County Records and measured loft and small family room extension . Buyer is advised to obtain an independent measurement.
Location
State UT
County Salt Lake
Area Magna; Taylrsvl; Wvc; Slc
Zoning Single-Family
Rooms
Basement Partial
Primary Bedroom Level Floor: 2nd, Basement
Master Bedroom Floor: 2nd, Basement
Interior
Interior Features Closet: Walk-In, Den/Office, Disposal, French Doors, Great Room, Vaulted Ceilings, Granite Countertops
Cooling Central Air
Flooring Carpet, Hardwood, Linoleum, Tile
Equipment Window Coverings
Fireplace false
Window Features Blinds,Drapes
Appliance Ceiling Fan, Dryer, Microwave, Refrigerator, Washer
Laundry Electric Dryer Hookup
Exterior
Exterior Feature Double Pane Windows, Out Buildings
Garage Spaces 2.0
Utilities Available Natural Gas Connected, Electricity Connected, Sewer Connected, Sewer: Public, Water Connected
View Y/N Yes
View Mountain(s)
Roof Type Asphalt
Present Use Single Family
Topography Cul-de-Sac, Curb & Gutter, Fenced: Full, Road: Paved, Sidewalks, Terrain, Flat, View: Mountain
Accessibility Accessible Hallway(s)
Total Parking Spaces 7
Private Pool false
Building
Lot Description Cul-De-Sac, Curb & Gutter, Fenced: Full, Road: Paved, Sidewalks, View: Mountain
Faces East
Story 3
Sewer Sewer: Connected, Sewer: Public
Water Culinary
Structure Type Aluminum,Asphalt,Brick,Frame
New Construction No
Construction Status Blt./Standing
Schools
Elementary Schools Robert Frost
Middle Schools Valley
High Schools Granger
School District Granite
Others
Senior Community No
Tax ID 21-05-209-015
Ownership Agent Owned
Acceptable Financing Cash, Conventional, FHA, VA Loan
Horse Property No
Listing Terms Cash, Conventional, FHA, VA Loan
Financing Conventional
Read Less Info
Want to know what your home might be worth? Contact us for a FREE valuation!

Our team is ready to help you sell your home for the highest possible price ASAP
Bought with KW Salt Lake City Keller Williams Real Estate








