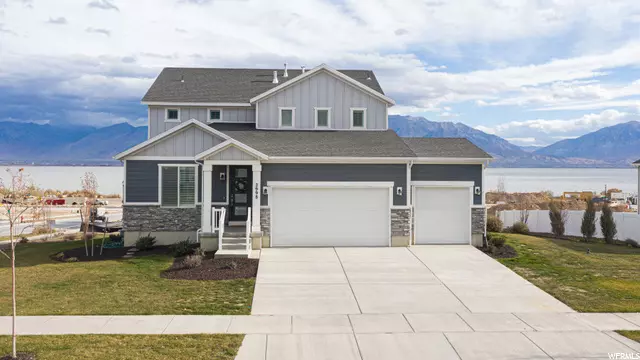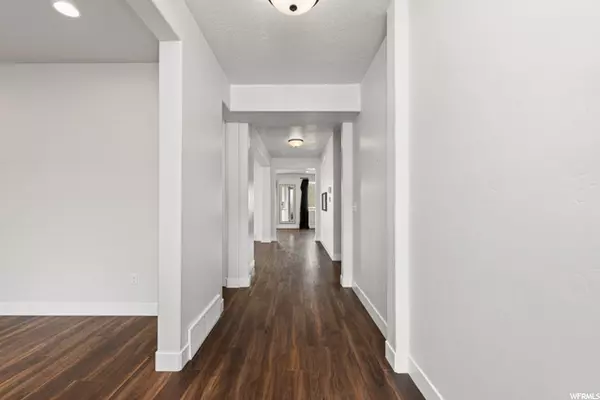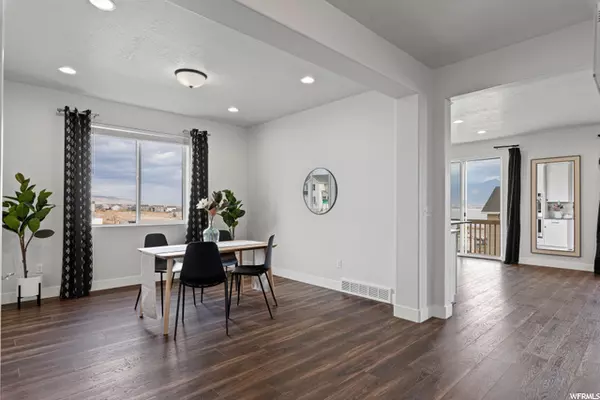$610,000
$612,500
0.4%For more information regarding the value of a property, please contact us for a free consultation.
4 Beds
4 Baths
4,446 SqFt
SOLD DATE : 12/31/2020
Key Details
Sold Price $610,000
Property Type Single Family Home
Sub Type Single Family Residence
Listing Status Sold
Purchase Type For Sale
Square Footage 4,446 sqft
Price per Sqft $137
Subdivision Mallard Bay Amd Phas
MLS Listing ID 1712679
Sold Date 12/31/20
Style Stories: 2
Bedrooms 4
Full Baths 3
Half Baths 1
Construction Status Blt./Standing
HOA Fees $26/mo
HOA Y/N Yes
Abv Grd Liv Area 2,928
Year Built 2019
Annual Tax Amount $1,414
Lot Size 0.330 Acres
Acres 0.33
Lot Dimensions 0.0x0.0x0.0
Property Description
This beautiful lakeside home is waiting for you. You'll find this spacious and accommodating with wide hallways and 9' ceilings on all floors. Feel safe with this full integrated smart home featuring security on all windows and doors, cameras, thermostat and surround sound all built in. Minutes from Talons Cove Golf course, seconds from the water, with the most amazing views of the valley. This home comes with a garage workshop and storage space above. You'll find this house will support having a guest room on the main, office space, dining room, upstairs loft, a large laundry room with shelving, spacious well thought out master suite and don't forget the masters full walk-in closet.
Location
State UT
County Utah
Area Am Fork; Hlnd; Lehi; Saratog.
Zoning Single-Family
Rooms
Basement Full, Walk-Out Access
Main Level Bedrooms 1
Interior
Interior Features Alarm: Fire, Alarm: Security, Bath: Master, Bath: Sep. Tub/Shower, Closet: Walk-In, Den/Office, Disposal, Kitchen: Updated, Oven: Double, Oven: Gas, Range: Countertop, Range: Gas
Cooling Central Air
Flooring Carpet, Laminate, Marble, Tile
Equipment Alarm System, Window Coverings, Workbench
Fireplace false
Window Features Drapes,Plantation Shutters,Shades
Appliance Ceiling Fan, Microwave, Range Hood
Laundry Electric Dryer Hookup
Exterior
Exterior Feature Balcony, Basement Entrance, Double Pane Windows, Entry (Foyer), Patio: Covered, Sliding Glass Doors, Walkout
Garage Spaces 3.0
Utilities Available Natural Gas Connected, Electricity Connected, Sewer Connected, Sewer: Public, Water Connected
Amenities Available Biking Trails, Pets Permitted, Playground
View Y/N Yes
View Lake, Mountain(s), Valley
Roof Type Asphalt
Present Use Single Family
Topography Corner Lot, Curb & Gutter, Road: Paved, Sidewalks, Sprinkler: Auto-Full, View: Lake, View: Mountain, View: Valley, Drip Irrigation: Auto-Part, View: Water
Accessibility Accessible Doors, Accessible Hallway(s), Audible Alerts
Porch Covered
Total Parking Spaces 3
Private Pool false
Building
Lot Description Corner Lot, Curb & Gutter, Road: Paved, Sidewalks, Sprinkler: Auto-Full, View: Lake, View: Mountain, View: Valley, Drip Irrigation: Auto-Part, View: Water
Faces West
Story 3
Sewer Sewer: Connected, Sewer: Public
Water Culinary, Irrigation, Irrigation: Pressure
Structure Type Clapboard/Masonite,Stone,Stucco
New Construction No
Construction Status Blt./Standing
Schools
Elementary Schools Sage Hills
Middle Schools Vista Heights Middle School
High Schools Westlake
School District Alpine
Others
Senior Community No
Tax ID 67-036-0220
Security Features Fire Alarm,Security System
Acceptable Financing Cash, Conventional, FHA, VA Loan
Horse Property No
Listing Terms Cash, Conventional, FHA, VA Loan
Financing Conventional
Read Less Info
Want to know what your home might be worth? Contact us for a FREE valuation!

Our team is ready to help you sell your home for the highest possible price ASAP
Bought with Presidio Real Estate








