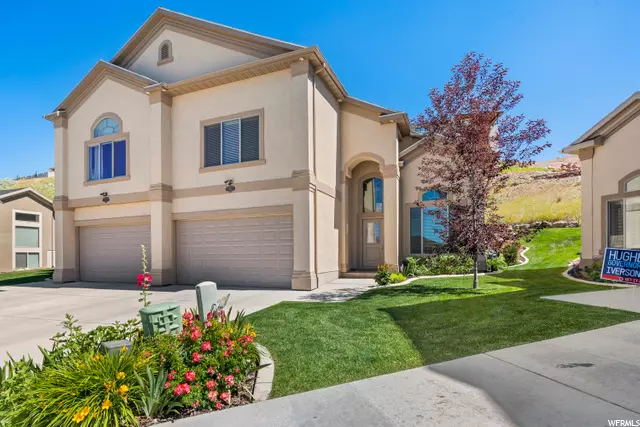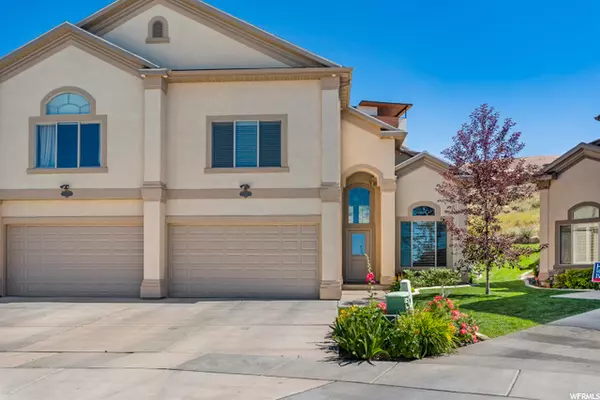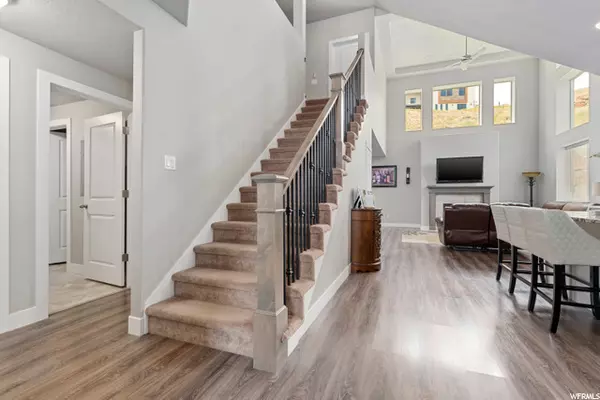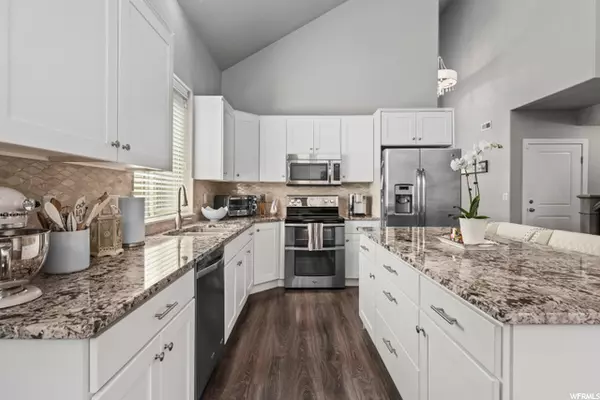$430,000
$430,000
For more information regarding the value of a property, please contact us for a free consultation.
3 Beds
3 Baths
2,616 SqFt
SOLD DATE : 08/04/2020
Key Details
Sold Price $430,000
Property Type Multi-Family
Sub Type Twin
Listing Status Sold
Purchase Type For Sale
Square Footage 2,616 sqft
Price per Sqft $164
Subdivision Edgewood Estates
MLS Listing ID 1683876
Sold Date 08/04/20
Style Stories: 2
Bedrooms 3
Full Baths 2
Half Baths 1
Construction Status Blt./Standing
HOA Fees $210/mo
HOA Y/N Yes
Abv Grd Liv Area 2,616
Year Built 2016
Annual Tax Amount $2,819
Lot Size 435 Sqft
Acres 0.01
Lot Dimensions 0.0x0.0x0.0
Property Description
A rare opportunity to own this coveted Edgewood Estates twin home in North Salt Lake. Situated on a flat cul-de-sac, this open floor plan layout with lots of natural light will not disappoint. High vaulted ceilings, proper window placement and clean lines compliment the mountain setting. A total of three bedrooms including two large master bedrooms with double vanities, walk in closets, high end granite counter tops, modern flooring, tasteful paint color, tray ceilings, stainless appliances, office/den and bonus family/game room space. Ideal east bench location with valley and mountain views, minutes from countless hiking and biking trails, Eaglewood Golf course, 10 minutes to downtown SLC and airport. Square footage from county records, Buyer to verify all info.
Location
State UT
County Davis
Area Bntfl; Nsl; Cntrvl; Wdx; Frmtn
Zoning Single-Family
Rooms
Basement None
Primary Bedroom Level Floor: 1st, Floor: 2nd
Master Bedroom Floor: 1st, Floor: 2nd
Main Level Bedrooms 1
Interior
Interior Features Closet: Walk-In, Den/Office, Vaulted Ceilings, Granite Countertops
Heating Gas: Central
Cooling Central Air
Flooring Carpet, Laminate, Travertine
Fireplaces Number 1
Fireplace true
Window Features Blinds,Drapes
Appliance Microwave, Water Softener Owned
Exterior
Exterior Feature Double Pane Windows, Sliding Glass Doors
Garage Spaces 2.0
Utilities Available Natural Gas Connected, Electricity Connected, Sewer Connected, Water Connected
Amenities Available Insurance, Maintenance, Pets Permitted, Playground
View Y/N Yes
View Lake, Mountain(s)
Roof Type Asbestos Shingle
Present Use Residential
Topography Cul-de-Sac, Sprinkler: Auto-Full, View: Lake, View: Mountain, Private
Total Parking Spaces 2
Private Pool false
Building
Lot Description Cul-De-Sac, Sprinkler: Auto-Full, View: Lake, View: Mountain, Private
Story 2
Sewer Sewer: Connected
Water Culinary
Structure Type Stucco
New Construction No
Construction Status Blt./Standing
Schools
Elementary Schools Orchard
Middle Schools South Davis
High Schools Woods Cross
School District Davis
Others
HOA Name HOA Strategies
HOA Fee Include Insurance,Maintenance Grounds
Senior Community No
Tax ID 01-468-0006
Acceptable Financing Cash, Conventional, FHA, VA Loan
Horse Property No
Listing Terms Cash, Conventional, FHA, VA Loan
Financing Conventional
Read Less Info
Want to know what your home might be worth? Contact us for a FREE valuation!

Our team is ready to help you sell your home for the highest possible price ASAP
Bought with Cook Realtors, Inc.








