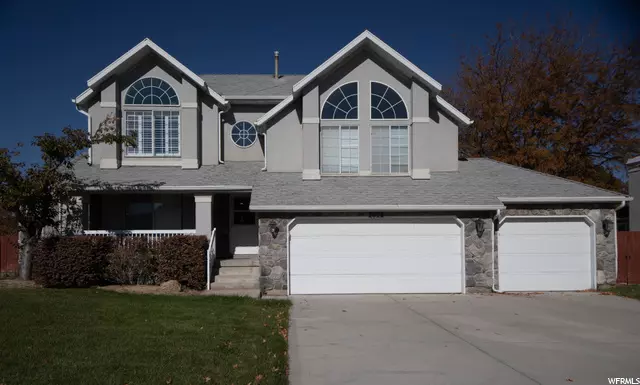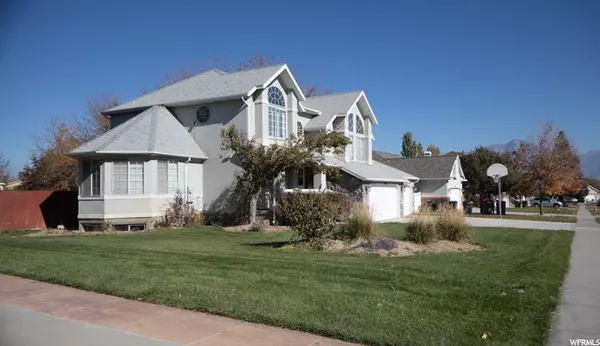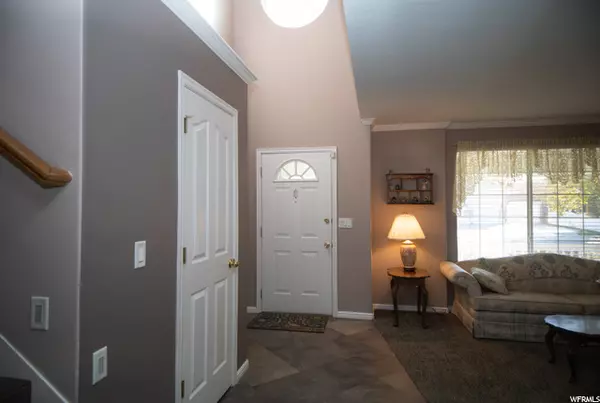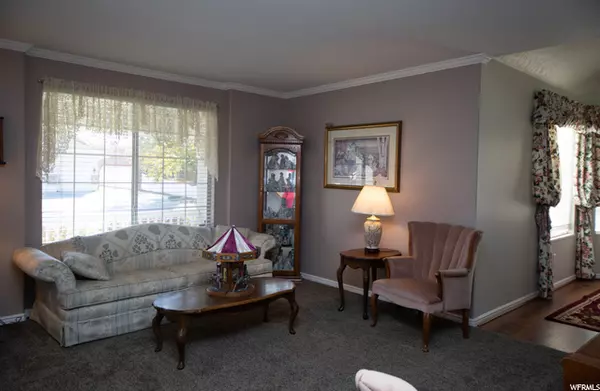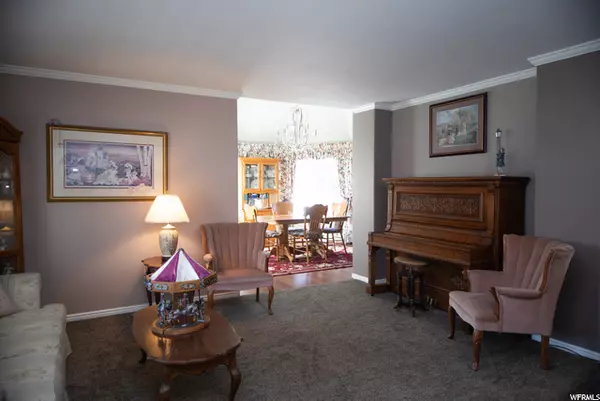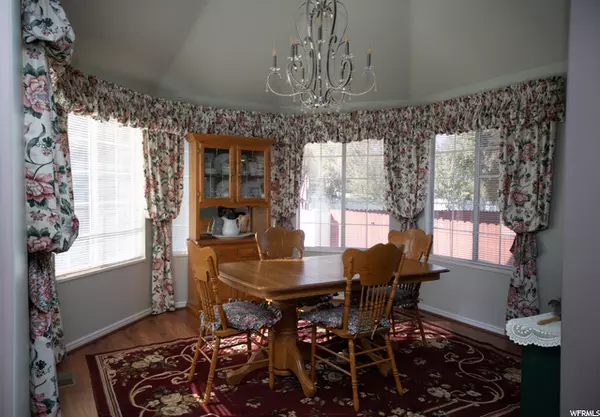$530,000
$545,000
2.8%For more information regarding the value of a property, please contact us for a free consultation.
4 Beds
3 Baths
3,500 SqFt
SOLD DATE : 12/21/2020
Key Details
Sold Price $530,000
Property Type Single Family Home
Sub Type Single Family Residence
Listing Status Sold
Purchase Type For Sale
Square Footage 3,500 sqft
Price per Sqft $151
Subdivision South Pointe #4
MLS Listing ID 1710048
Sold Date 12/21/20
Style Stories: 2
Bedrooms 4
Full Baths 2
Half Baths 1
Construction Status Blt./Standing
HOA Y/N No
Abv Grd Liv Area 2,700
Year Built 1993
Annual Tax Amount $3,024
Lot Size 0.330 Acres
Acres 0.33
Lot Dimensions 0.0x0.0x0.0
Property Description
This is an Ivory Home at it's best! The 2 story entry leads into a spacious formal living room. The gorgeous formal dining room has 14' ceiling and a custom Chandelier and is accessible from the kitchen as well as the living room. A garden window in the kitchen with a large window sill is a perfect place for potted herbs or beautiful decorations. The double oven, farmhouse sink with racks, plenty of cabinets and a good amount of work space on the Quartz countertops make it enjoyable to prepare meals in this kitchen. An informal dining area, the large family room off the kitchen, the formal living and dining room make this open concept main floor ideal for entertainment. The large upstairs Master suite with a Master bath and walk-in closet, provides the perfect retreat. Increase your equity by finishing the basement with 2 more bedrooms, 1 bath and a sitting area/office which sports a bay window, allowing for lots of natural light to permeate the room . The large yard is fully fenced and has 1 double gate and 1 single gate. The fence is particularly sturdy since it is bolted to steel posts (no rot ever) and everything is screwed together (instead of nails) The home comes with 1 water share for irrigation. Irrigation water has a pump that runs the sprinkler system. Here are a few extras worth mentioning: Stairs have built in night lights, large cold storage in the basement, Attic fan, front porch has a new railing, Central Air and new furnace installed 3 years ago. This home is in a great location and close to everything - shopping, entertainment and schools. Sqft per county records, Buyer to verify. NO SHOWINGS BETWEEN 4:00 AND 5:00 pm
Location
State UT
County Salt Lake
Area Wj; Sj; Rvrton; Herriman; Bingh
Zoning Single-Family
Rooms
Basement Partial
Primary Bedroom Level Floor: 2nd
Master Bedroom Floor: 2nd
Interior
Interior Features Bath: Master, Bath: Sep. Tub/Shower, Closet: Walk-In, Disposal, Floor Drains, Kitchen: Updated, Oven: Double, Range/Oven: Free Stdng., Vaulted Ceilings
Cooling Central Air
Flooring Carpet, Tile
Fireplaces Number 1
Fireplaces Type Fireplace Equipment, Insert
Equipment Basketball Standard, Fireplace Equipment, Fireplace Insert, Storage Shed(s), Window Coverings
Fireplace true
Window Features Blinds,Drapes
Appliance Ceiling Fan, Range Hood, Refrigerator
Exterior
Exterior Feature Attic Fan, Bay Box Windows, Double Pane Windows, Porch: Open
Garage Spaces 3.0
Utilities Available Natural Gas Connected, Electricity Connected, Sewer Connected, Sewer: Public, Water Connected
View Y/N No
Roof Type Asphalt
Present Use Single Family
Topography Curb & Gutter, Fenced: Full, Road: Paved, Sidewalks, Sprinkler: Auto-Full, Terrain, Flat
Accessibility Accessible Hallway(s)
Porch Porch: Open
Total Parking Spaces 6
Private Pool false
Building
Lot Description Curb & Gutter, Fenced: Full, Road: Paved, Sidewalks, Sprinkler: Auto-Full
Faces South
Story 3
Sewer Sewer: Connected, Sewer: Public
Water Culinary, Irrigation, Shares
Structure Type Stone,Stucco
New Construction No
Construction Status Blt./Standing
Schools
Elementary Schools Jordan Ridge
Middle Schools South Jordan
High Schools Bingham
School District Jordan
Others
Senior Community No
Tax ID 27-09-178-021
Acceptable Financing Cash, Conventional, FHA, VA Loan
Horse Property No
Listing Terms Cash, Conventional, FHA, VA Loan
Financing FHA
Read Less Info
Want to know what your home might be worth? Contact us for a FREE valuation!

Our team is ready to help you sell your home for the highest possible price ASAP
Bought with TMG Realty



