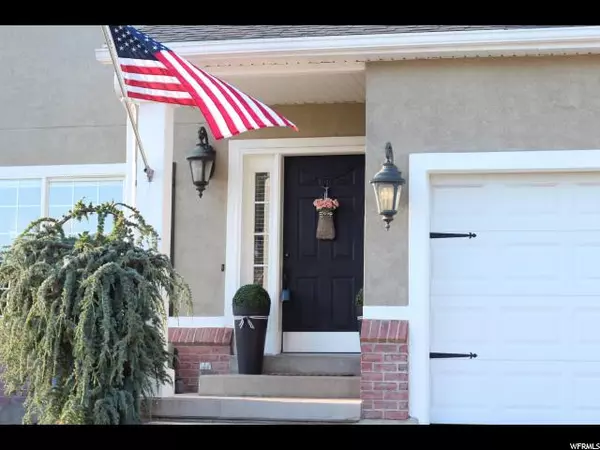$539,000
$549,000
1.8%For more information regarding the value of a property, please contact us for a free consultation.
4 Beds
4 Baths
3,105 SqFt
SOLD DATE : 11/11/2019
Key Details
Sold Price $539,000
Property Type Single Family Home
Sub Type Single Family Residence
Listing Status Sold
Purchase Type For Sale
Square Footage 3,105 sqft
Price per Sqft $173
Subdivision Victors Pond
MLS Listing ID 1613130
Sold Date 11/11/19
Style Stories: 2
Bedrooms 4
Full Baths 2
Half Baths 2
Construction Status Blt./Standing
HOA Y/N No
Abv Grd Liv Area 2,531
Year Built 1996
Annual Tax Amount $2,708
Lot Size 9,147 Sqft
Acres 0.21
Lot Dimensions 0.0x0.0x0.0
Property Description
Welcome to Your New Home on Beautiful Lilypad Bay! This Dream Home is Located in a Prime Area of Draper, Close to Shopping and Restaurants. Adjacent to Mehraban Wetland Park Where You Can Fish! Paved with Walking and Biking Paths, Mature Trees, You'll Feel Right at Home. Don't Miss Out on This Desired Location. Upon Walking in to the Home You'll Immediately Fall in Love with the Dream Kitchen, New Herringbone Tiled Fireplace, Custom Wood Trim Work and Natural Light. Soft Close Cabinets, Farm House Sink, Oversize Island and Gas Stove Vented to Outside. Built in Pantry and Storage Galore! This is a Must See. The Upstairs Loft is Perfectly Situated Between the Four Good Sized Bedrooms. Master Bedroom is Vaulted with a Walk-In Closet and Bathroom has a Separate Tub and Shower. The Daylight Basement has a Nice View of the Backyard with a Huge 500 Sq/Ft Under Family Room Crawl Space Storage. Private Back Yard with Deck Slide and RV Pad is 25'x17'. Drive By Today and Call For a Showing! Hot Tub Included.
Location
State UT
County Salt Lake
Area Sandy; Draper; Granite; Wht Cty
Zoning Single-Family
Rooms
Basement Daylight, Full
Primary Bedroom Level Floor: 2nd
Master Bedroom Floor: 2nd
Interior
Interior Features Bath: Master, Bath: Sep. Tub/Shower, Closet: Walk-In, Den/Office, Disposal, French Doors, Gas Log, Great Room, Range: Gas, Range/Oven: Built-In, Vaulted Ceilings
Heating Forced Air, Gas: Central
Cooling Central Air
Flooring Carpet, Hardwood, Tile, Travertine
Fireplaces Number 1
Equipment Storage Shed(s), Swing Set, Window Coverings, Workbench, Trampoline
Fireplace true
Window Features Blinds,Drapes,Full,Shades
Appliance Ceiling Fan, Microwave, Satellite Dish, Water Softener Owned
Laundry Electric Dryer Hookup
Exterior
Exterior Feature Bay Box Windows, Double Pane Windows, Out Buildings, Patio: Covered
Garage Spaces 3.0
Utilities Available Natural Gas Connected, Electricity Connected, Sewer Connected, Sewer: Public, Water Connected
View Y/N Yes
View Mountain(s), Valley
Roof Type Asphalt
Present Use Single Family
Topography Corner Lot, Cul-de-Sac, Fenced: Full, Secluded Yard, Sidewalks, Sprinkler: Auto-Full, View: Mountain, View: Valley
Porch Covered
Total Parking Spaces 3
Private Pool false
Building
Lot Description Corner Lot, Cul-De-Sac, Fenced: Full, Secluded, Sidewalks, Sprinkler: Auto-Full, View: Mountain, View: Valley
Story 3
Sewer Sewer: Connected, Sewer: Public
Water Culinary
Structure Type Brick,Stucco
New Construction No
Construction Status Blt./Standing
Schools
Elementary Schools Sprucewood
Middle Schools Indian Hills
High Schools Alta
School District Canyons
Others
Senior Community No
Tax ID 28-29-182-011
Acceptable Financing Cash, Conventional, FHA, VA Loan
Horse Property No
Listing Terms Cash, Conventional, FHA, VA Loan
Financing Conventional
Read Less Info
Want to know what your home might be worth? Contact us for a FREE valuation!

Our team is ready to help you sell your home for the highest possible price ASAP
Bought with Coldwell Banker Realty (Union Heights)








