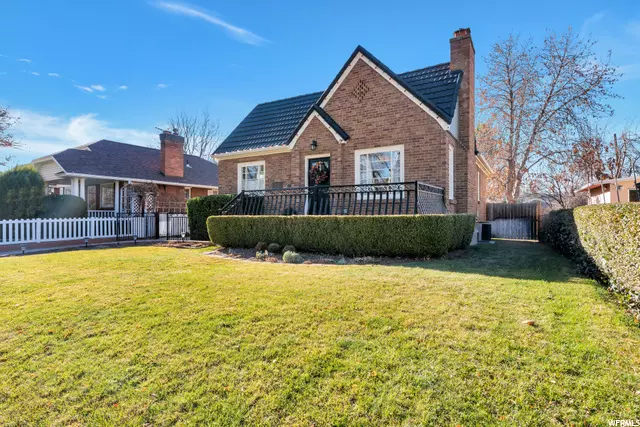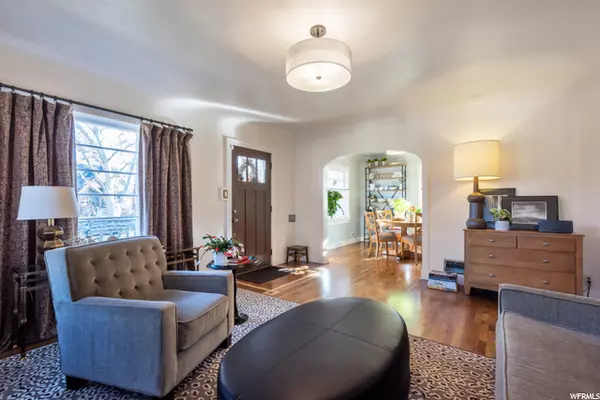$652,200
$595,000
9.6%For more information regarding the value of a property, please contact us for a free consultation.
4 Beds
2 Baths
2,016 SqFt
SOLD DATE : 12/28/2020
Key Details
Sold Price $652,200
Property Type Single Family Home
Sub Type Single Family Residence
Listing Status Sold
Purchase Type For Sale
Square Footage 2,016 sqft
Price per Sqft $323
Subdivision Highland Park Plat A
MLS Listing ID 1715372
Sold Date 12/28/20
Style Tudor
Bedrooms 4
Full Baths 2
Construction Status Blt./Standing
HOA Y/N No
Abv Grd Liv Area 1,008
Year Built 1938
Annual Tax Amount $3,093
Lot Size 6,098 Sqft
Acres 0.14
Lot Dimensions 0.0x0.0x0.0
Property Description
**MULTIPLE OFFERS NO MORE SHOWINGS** Darling Highland Park Tudor on an idyllic tree lined street! This happy home is a perfect mix of old and new! So many updates have been done throughout, all while preserving the home's original charm. Newer Pella windows, plumbing, electrical, AC, furnace, and water heater! Stone coated steel roof installed in 2015 which includes a 50 year warranty and give the home delightful curb appeal! Every square inch of this home is immaculate, from the smooth hardwoods to the fresh paint colors. Gorgeous kitchen with white quartz countertops, custom subway tile backsplash, and stunning stainless steel appliances--all included! Incredible basement with great ceiling height, raised panel pillars, soft recessed lighting and surround sound speakers! Spacious 2 car garage and extra large backyard with a cute stone fireplace! Amazing location close to everything in Sugarhouse, including Sugarhouse Park, shopping district, schools, restaurants and entertainment. Convenient access to the I-80--but with NONE of the noise! This spectacular home will go fast! **COPY ALL OFFERS TO ASSISTANT@CAROLYNYOURAGENT.COM
Location
State UT
County Salt Lake
Area Salt Lake City; So. Salt Lake
Zoning Single-Family
Rooms
Basement Full
Main Level Bedrooms 2
Interior
Interior Features Disposal, Gas Log, Jetted Tub, Kitchen: Updated, Oven: Gas, Range: Gas, Granite Countertops
Heating Gas: Central
Cooling Central Air
Flooring Carpet, Hardwood, Marble, Tile, Travertine
Fireplaces Number 1
Equipment Window Coverings
Fireplace true
Window Features Blinds,Full
Appliance Dryer, Microwave, Range Hood, Refrigerator, Washer
Laundry Electric Dryer Hookup
Exterior
Exterior Feature Basement Entrance, Double Pane Windows, Lighting, Porch: Open
Garage Spaces 2.0
Utilities Available Natural Gas Connected, Electricity Connected, Sewer Connected, Sewer: Public, Water Connected
Waterfront No
View Y/N No
Roof Type Asphalt
Present Use Single Family
Topography Curb & Gutter, Fenced: Full, Secluded Yard, Sidewalks, Sprinkler: Auto-Full, Terrain, Flat
Porch Porch: Open
Total Parking Spaces 2
Private Pool false
Building
Lot Description Curb & Gutter, Fenced: Full, Secluded, Sidewalks, Sprinkler: Auto-Full
Faces East
Story 2
Sewer Sewer: Connected, Sewer: Public
Water Culinary
Structure Type Brick
New Construction No
Construction Status Blt./Standing
Schools
Elementary Schools Highland Park
Middle Schools Hillside
High Schools Highland
School District Salt Lake
Others
Senior Community No
Tax ID 16-21-305-020
Acceptable Financing Cash, Conventional, FHA, VA Loan
Horse Property No
Listing Terms Cash, Conventional, FHA, VA Loan
Financing Conventional
Read Less Info
Want to know what your home might be worth? Contact us for a FREE valuation!

Our team is ready to help you sell your home for the highest possible price ASAP
Bought with Equity Real Estate (Advantage)








