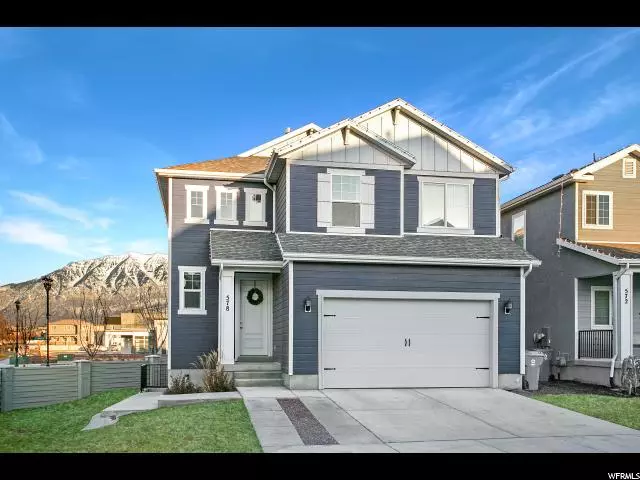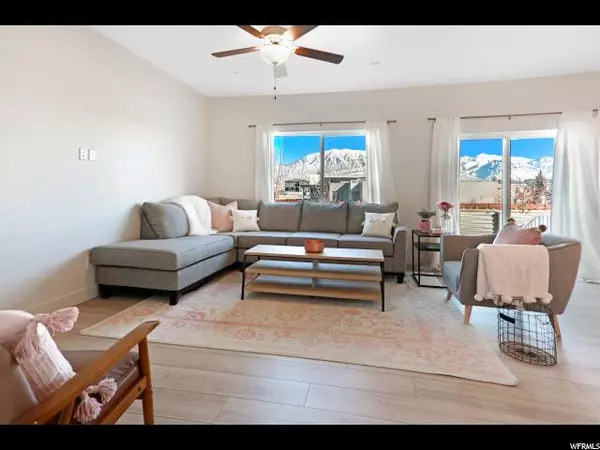$442,500
For more information regarding the value of a property, please contact us for a free consultation.
4 Beds
4 Baths
2,892 SqFt
SOLD DATE : 03/24/2020
Key Details
Property Type Single Family Home
Sub Type Single Family Residence
Listing Status Sold
Purchase Type For Sale
Square Footage 2,892 sqft
Price per Sqft $164
Subdivision Plat B The Spring At
MLS Listing ID 1656688
Sold Date 03/24/20
Style Stories: 2
Bedrooms 4
Full Baths 3
Half Baths 1
Construction Status Blt./Standing
HOA Fees $30/mo
HOA Y/N Yes
Abv Grd Liv Area 1,970
Year Built 2018
Annual Tax Amount $2,008
Lot Size 5,227 Sqft
Acres 0.12
Lot Dimensions 49.5x105.0x63.0
Property Description
This light-filled 4 bedroom, 3.5 bath home includes breathtaking mountain views, modern-style finishes, and a legal (ADU) basement apartment, currently renting for $1,000/month. Situated on a corner lot, there is a lot to love about this home. The first floor offers a two-story entryway leading into a spacious open-concept floor plan. The bright white kitchen is complete with quartz countertops, ample storage space and a walk-in pantry. Upstairs, you'll find the master suite with vaulted ceilings, en-suite bathroom with a double vanity, large walk-in closet, and separate bathtub and shower. The second floor offers two additional bedrooms, another full bath, a conveniently placed laundry room, and a beautiful, sun-drenched loft that would make a great home office or playroom for little ones. And don't forget the basement! This home is a rare find with the city-approved basement apartment with a separate exterior entrance, additional off-street parking, full kitchen, and laundry. Natural sunlight fills the one bed, one bath apartment, providing a great asset for you to rent out - the rental income can reduce your monthly mortgage significantly. This well-situated home is right across the street from the community club house which offers a swimming pool, hot tub and well-stocked gym (less than one year old). There are also three parks and a splash pad within a two-block radius. Come see your dream home!
Location
State UT
County Utah
Area Pl Grove; Lindon; Orem
Zoning Single-Family
Direction Home can be found on Google Maps. MLS map doesnt look like its been updated for a long time.
Rooms
Basement Entrance, Full
Primary Bedroom Level Floor: 2nd
Master Bedroom Floor: 2nd
Interior
Interior Features Accessory Apt, Basement Apartment, Bath: Master, Bath: Sep. Tub/Shower, Closet: Walk-In, Disposal, Kitchen: Second, Range/Oven: Built-In, Vaulted Ceilings
Heating Gas: Central
Cooling Central Air
Flooring Carpet, Laminate, Vinyl
Fireplace false
Window Features Blinds,Shades
Appliance Ceiling Fan, Microwave, Range Hood, Refrigerator
Laundry Electric Dryer Hookup
Exterior
Exterior Feature Basement Entrance, Entry (Foyer)
Garage Spaces 2.0
Community Features Clubhouse
Utilities Available Natural Gas Connected, Electricity Connected, Sewer Connected, Sewer: Public, Water Connected
Amenities Available Clubhouse, Pets Permitted, Playground, Pool, Sauna, Spa/Hot Tub
View Y/N Yes
View Mountain(s)
Roof Type Asphalt
Present Use Single Family
Topography Corner Lot, Fenced: Part, Road: Paved, Sidewalks, Sprinkler: Auto-Full, View: Mountain
Total Parking Spaces 5
Private Pool false
Building
Lot Description Corner Lot, Fenced: Part, Road: Paved, Sidewalks, Sprinkler: Auto-Full, View: Mountain
Faces West
Story 3
Sewer Sewer: Connected, Sewer: Public
Water Culinary
Structure Type Stucco
New Construction No
Construction Status Blt./Standing
Schools
Elementary Schools Vineyard
Middle Schools Lakeridge
High Schools Mountain View
School District Alpine
Others
HOA Name ACS
Senior Community No
Tax ID 66-557-0040
Acceptable Financing Cash, Conventional, VA Loan
Horse Property No
Listing Terms Cash, Conventional, VA Loan
Financing Conventional
Read Less Info
Want to know what your home might be worth? Contact us for a FREE valuation!

Our team is ready to help you sell your home for the highest possible price ASAP
Bought with Selling Utah Real Estate







