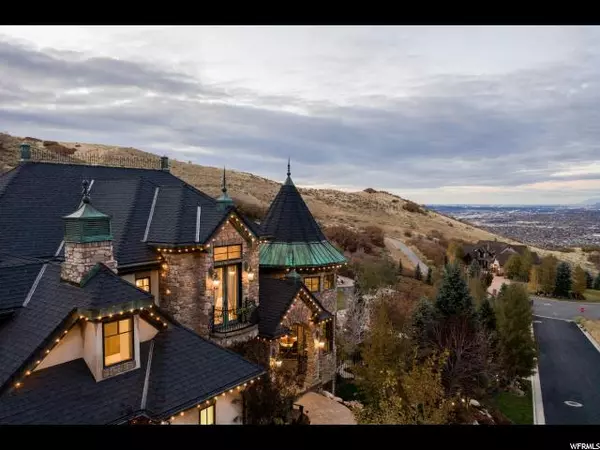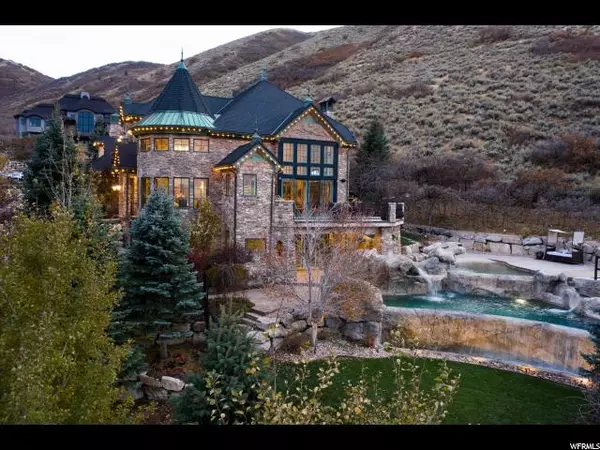$3,800,000
$3,750,000
1.3%For more information regarding the value of a property, please contact us for a free consultation.
5 Beds
6 Baths
9,286 SqFt
SOLD DATE : 02/27/2020
Key Details
Sold Price $3,800,000
Property Type Single Family Home
Sub Type Single Family Residence
Listing Status Sold
Purchase Type For Sale
Square Footage 9,286 sqft
Price per Sqft $409
Subdivision Oak Hollow Estates
MLS Listing ID 1642868
Sold Date 02/27/20
Style Stories: 2
Bedrooms 5
Full Baths 5
Three Quarter Bath 1
Construction Status Blt./Standing
HOA Y/N No
Abv Grd Liv Area 4,900
Year Built 2007
Annual Tax Amount $15,202
Lot Size 1.370 Acres
Acres 1.37
Lot Dimensions 0.0x0.0x0.0
Property Description
Stunning one of a kind of Luxury Estate in the coveted Oak Hollow Estates of South Mountain. This is one of the most unique properties in all of Utah. This luxurious master piece is like a Tuscan Italian Villa on your own private mountain. People Choice Award Winner in the Salt Lake Parade of Homes. Entertainers Dream! Multi-level infinity pool, 50' water slide, amazing custom spa with a built-in fireplace. Smart home Control 4 system runs all 17 TV's, music, indoor/outdoor lighting and water features, security, hot tub, etc. Main Floor Master Suite with walkout, Jacuzzi tub with heat retention, bidet, walk in shower and in suite fireplace. Many incredible unique features like the amazing Hobbit house with adjoining tunnel, indoor Dallas Cowboy Stadium with lockers, goal posts, and built in TV's, and secret tunnel. Flint-stone Cave with glow in the dark murals. Unforgettable dungeon-like wine cellar, ESPN Sports Zone home theater, indoor Basketball Court with custom tree-house and SO MUCH MORE!! Turn-Key incredible opportunity. This property s being sold with the majority of the furnishings and decor being included.
Location
State UT
County Salt Lake
Area Sandy; Draper; Granite; Wht Cty
Zoning Single-Family
Rooms
Basement Daylight, Entrance, Full, Walk-Out Access
Main Level Bedrooms 1
Interior
Interior Features Bar: Wet, Bath: Master, Closet: Walk-In, Den/Office, Disposal, Floor Drains, Gas Log, Great Room, Intercom, Jetted Tub, Kitchen: Second, Kitchen: Updated, Oven: Double, Oven: Gas, Oven: Wall, Range: Countertop, Range: Gas, Vaulted Ceilings, Granite Countertops, Theater Room
Heating Forced Air, Gas: Central
Cooling Central Air
Flooring Carpet, Hardwood, Tile
Fireplaces Number 3
Equipment Alarm System, Basketball Standard, Hot Tub, Window Coverings, Projector, Trampoline
Fireplace true
Window Features Drapes,Plantation Shutters
Appliance Ceiling Fan, Trash Compactor, Microwave, Range Hood, Refrigerator, Water Softener Owned
Exterior
Exterior Feature Balcony, Basement Entrance, Deck; Covered, Entry (Foyer), Out Buildings, Lighting, Patio: Covered, Porch: Open, Walkout
Garage Spaces 8.0
Pool Gunite, Fenced, Heated, In Ground, With Spa
Utilities Available Natural Gas Connected, Electricity Connected, Sewer Connected, Sewer: Public, Water Connected
View Y/N Yes
View Mountain(s), Valley
Roof Type Asphalt,Pitched
Present Use Single Family
Topography Additional Land Available, Cul-de-Sac, Fenced: Full, Secluded Yard, Sprinkler: Auto-Full, Terrain: Mountain, View: Mountain, View: Valley, Wooded, Private
Porch Covered, Porch: Open
Total Parking Spaces 26
Private Pool true
Building
Lot Description Additional Land Available, Cul-De-Sac, Fenced: Full, Secluded, Sprinkler: Auto-Full, Terrain: Mountain, View: Mountain, View: Valley, Wooded, Private
Faces East
Story 3
Sewer Sewer: Connected, Sewer: Public
Water Culinary
Structure Type Stone,Stucco
New Construction No
Construction Status Blt./Standing
Schools
Elementary Schools Oak Hollow
Middle Schools Draper Park
High Schools Alta
School District Canyons
Others
Senior Community No
Tax ID 34-08-376-011
Acceptable Financing Cash, Conventional
Horse Property No
Listing Terms Cash, Conventional
Financing Conventional
Read Less Info
Want to know what your home might be worth? Contact us for a FREE valuation!

Our team is ready to help you sell your home for the highest possible price ASAP
Bought with Rider Real Estate LLC








