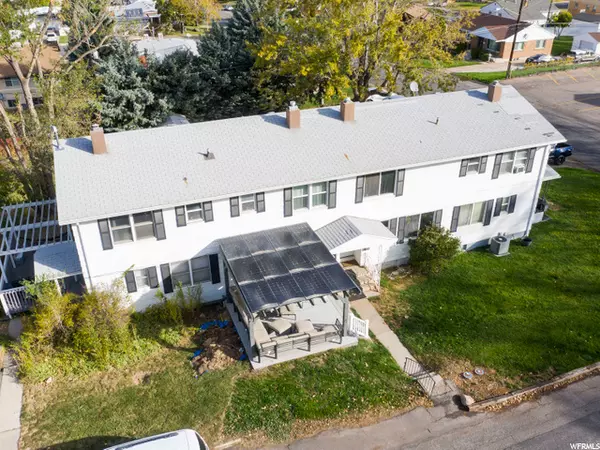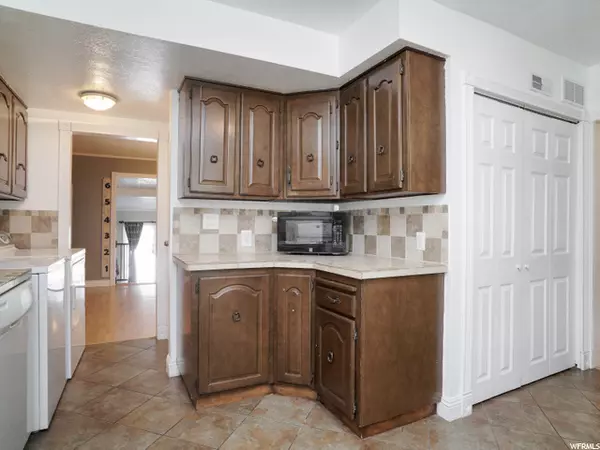$199,900
$189,900
5.3%For more information regarding the value of a property, please contact us for a free consultation.
3 Beds
2 Baths
1,188 SqFt
SOLD DATE : 12/11/2020
Key Details
Sold Price $199,900
Property Type Townhouse
Sub Type Townhouse
Listing Status Sold
Purchase Type For Sale
Square Footage 1,188 sqft
Price per Sqft $168
Subdivision Grandview Acres
MLS Listing ID 1710021
Sold Date 12/11/20
Style Townhouse; Row-mid
Bedrooms 3
Full Baths 1
Half Baths 1
Construction Status Blt./Standing
HOA Fees $150/mo
HOA Y/N Yes
Abv Grd Liv Area 1,188
Year Built 1941
Annual Tax Amount $1,021
Lot Size 435 Sqft
Acres 0.01
Lot Dimensions 0.0x0.0x0.0
Property Description
~OPEN HOUSE SATURDAY Oct 31st from 10AM-1PM~ Three bedroom starter town home in South Ogden. This cute updated town home is located in a quiet neighborhood, just minutes from Weber State University and Mckay-Dee Hospital. It has been recently updated with new windows and solar. The main floor features the dining room, with a short flight of stairs leading to the living room. The living room has outdoor access with a sliding glass door. The outdoor area includes a large grassy common yard and access to the additional outdoor storage shed. A mud room is located just off the dining room. The full kitchen is located adjacent to the dining room. It has a gas range top, and washer and dryer hookups. A half bathroom is also on this level. The top floor includes a full bathroom with a tub/shower combo, and three bedrooms with two boasting mountain views. The master has a view of the quiet tree-lined streets. The front outdoor space features a Trek patio with a pergola and solar panel array. Adding to this special feature, there's also a projector screen for movie night under the stars. This home has two assigned parking spaces and a storage shed in the back yard. It also features clubhouse access with kitchen, dance floor, and meeting room.
Location
State UT
County Weber
Area Ogdn; W Hvn; Ter; Rvrdl
Zoning Single-Family, Multi-Family
Rooms
Basement None
Primary Bedroom Level Floor: 2nd
Master Bedroom Floor: 2nd
Interior
Interior Features Alarm: Fire, Disposal, Oven: Gas, Range: Gas, Range/Oven: Free Stdng.
Heating Gas: Central
Cooling Central Air, Active Solar
Flooring Carpet, Laminate, Tile, Vinyl
Equipment Storage Shed(s), TV Antenna, Window Coverings, Projector
Fireplace false
Window Features Blinds,Drapes,Full
Appliance Ceiling Fan, Satellite Equipment, Satellite Dish
Laundry Gas Dryer Hookup
Exterior
Exterior Feature Deck; Covered, Double Pane Windows, Lighting, Patio: Covered, Sliding Glass Doors, Storm Doors
Community Features Clubhouse
Utilities Available Natural Gas Connected, Electricity Connected, Sewer Connected, Sewer: Public, Water Connected
Amenities Available Clubhouse, RV Parking, Insurance, Maintenance, Picnic Area, Snow Removal
View Y/N Yes
View Mountain(s)
Roof Type Asphalt,Pitched
Present Use Residential
Topography Road: Paved, Sprinkler: Manual-Part, Terrain: Grad Slope, View: Mountain
Porch Covered
Total Parking Spaces 2
Private Pool false
Building
Lot Description Road: Paved, Sprinkler: Manual-Part, Terrain: Grad Slope, View: Mountain
Story 2
Sewer Sewer: Connected, Sewer: Public
Water Culinary
Structure Type Clapboard/Masonite
New Construction No
Construction Status Blt./Standing
Schools
Elementary Schools Shadow Valley
Middle Schools Mount Ogden
High Schools Ogden
School District Ogden
Others
HOA Name Shane Skidmore
HOA Fee Include Insurance,Maintenance Grounds
Senior Community No
Tax ID 05-179-0018
Security Features Fire Alarm
Acceptable Financing Cash, Conventional
Horse Property No
Listing Terms Cash, Conventional
Financing Conventional
Read Less Info
Want to know what your home might be worth? Contact us for a FREE valuation!

Our team is ready to help you sell your home for the highest possible price ASAP
Bought with Realty One Group Arete








