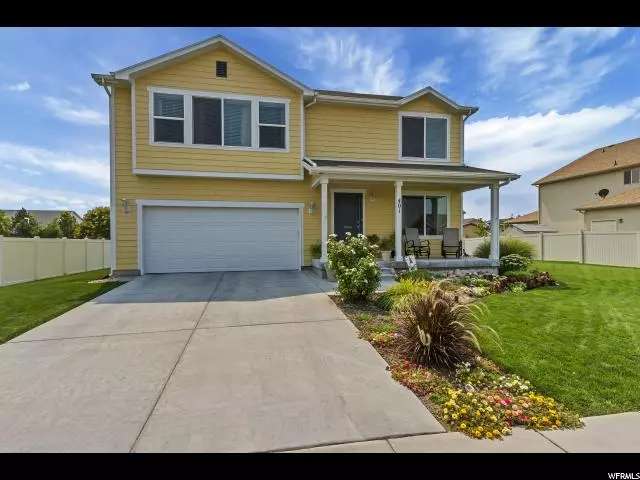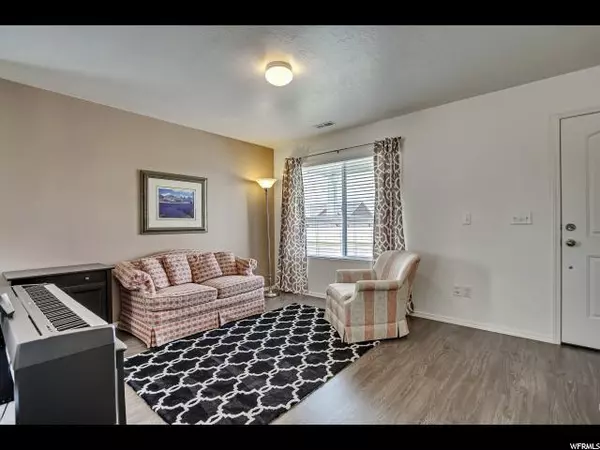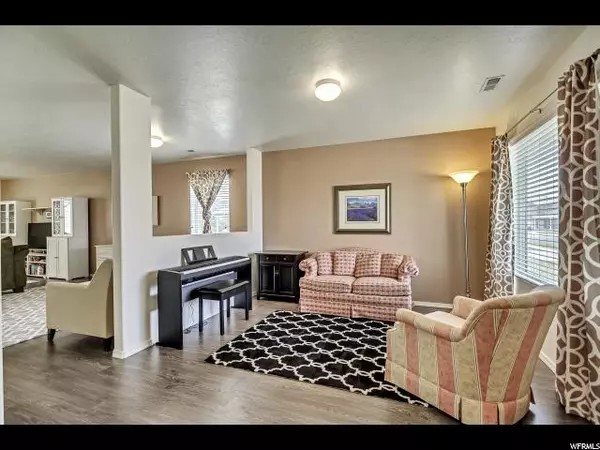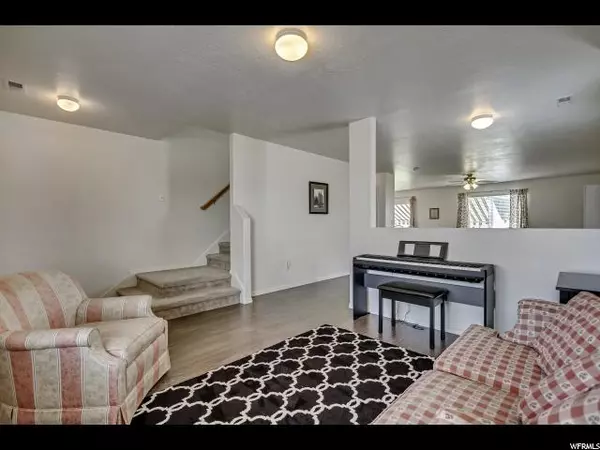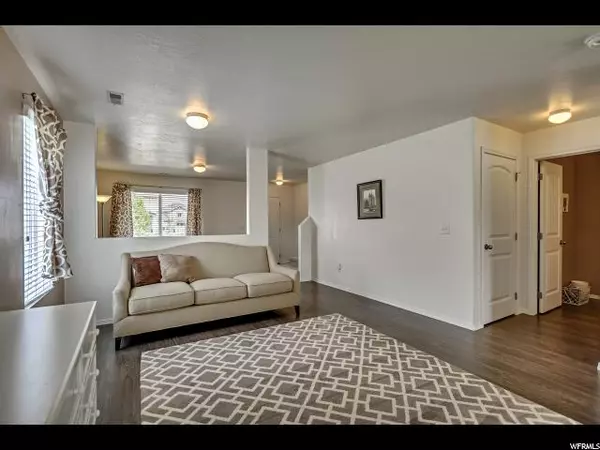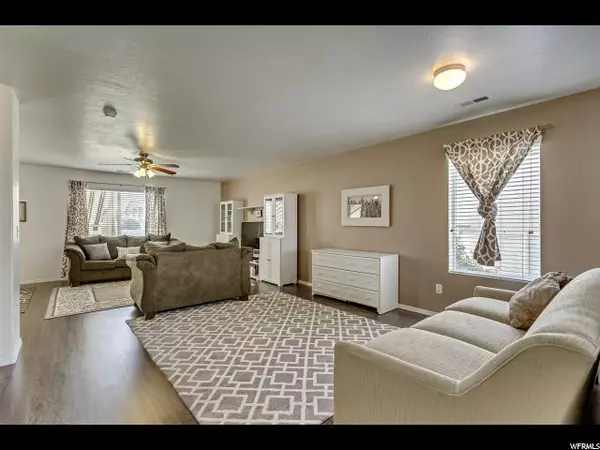$330,000
$334,000
1.2%For more information regarding the value of a property, please contact us for a free consultation.
3 Beds
3 Baths
2,510 SqFt
SOLD DATE : 09/21/2018
Key Details
Sold Price $330,000
Property Type Single Family Home
Sub Type Single Family Residence
Listing Status Sold
Purchase Type For Sale
Square Footage 2,510 sqft
Price per Sqft $131
Subdivision Stansbury Place Ph 1
MLS Listing ID 1547124
Sold Date 09/21/18
Style Stories: 2
Bedrooms 3
Full Baths 2
Three Quarter Bath 1
Construction Status Blt./Standing
HOA Y/N No
Abv Grd Liv Area 2,510
Year Built 2010
Annual Tax Amount $2,001
Lot Size 10,454 Sqft
Acres 0.24
Lot Dimensions 0.0x0.0x0.0
Property Description
Step into this delightful home w warmth-charm & a spacious floor plan in a great neighborhood. Here you will enjoy the living space on the main floor that has great natural lighting; the ability to have gatherings for those special occasions & a family RM that is adjacent to the Dining & spacious Kitchen. Kitchen has solid surface counters w no shortcomings in space that you need both w cabinets & counter space that is ideal for any cooking need & or busy morning. The conveniences of being able to walk out from your kitchen/-dining to an enclosed backyard for the family & friends you share your life with. Backyard partially fenced w you to add your personal touch/flare. Let's not forget to mention a formal living room right off the entry of the home & a bathroom. The upper floor you will find a large Master Suite that is Grande in size w great daylight lighting. The Master suite bathroom w double sinks-garden tub-separate shower and a walk in closet. The upper floor gives you the ability for a craft rm/gaming rm and library. Laundry room is located on the second floor next to all of the bedrooms for convenience. For all your storage needs there are stairs into the crawl space. Home is also equipped with outlets in the eaves for Christmas lights. The awing has wind sensors; if the wind speeds are too high it will automatically retract and close. Home is nearby to local parks, trails, community pool, shopping and a home that you can end or start your day w ease on the open front porch! Make an appointment today! Buyer is advised to obtain an independent measurement.
Location
State UT
County Tooele
Area Grantsville; Tooele; Erda; Stanp
Zoning Single-Family
Rooms
Primary Bedroom Level Floor: 2nd
Master Bedroom Floor: 2nd
Interior
Interior Features Bath: Master, Bath: Sep. Tub/Shower, Closet: Walk-In, Den/Office, Great Room, Range/Oven: Free Stdng.
Heating Forced Air, Gas: Central
Cooling Central Air
Flooring Carpet, Laminate
Equipment Storage Shed(s)
Fireplace false
Window Features Blinds
Appliance Ceiling Fan, Portable Dishwasher, Microwave
Exterior
Exterior Feature Awning(s), Double Pane Windows, Sliding Glass Doors, Patio: Open
Garage Spaces 2.0
Utilities Available Natural Gas Connected, Electricity Connected, Sewer Connected, Sewer: Public, Water Available
View Y/N Yes
View Mountain(s)
Roof Type Asphalt
Present Use Single Family
Topography Curb & Gutter, Fenced: Part, Road: Paved, Sidewalks, Sprinkler: Auto-Full, Terrain, Flat, View: Mountain
Porch Patio: Open
Total Parking Spaces 4
Private Pool false
Building
Lot Description Curb & Gutter, Fenced: Part, Road: Paved, Sidewalks, Sprinkler: Auto-Full, View: Mountain
Story 2
Sewer Sewer: Connected, Sewer: Public
Water Culinary
Structure Type Clapboard/Masonite
New Construction No
Construction Status Blt./Standing
Schools
Elementary Schools Stansbury
Middle Schools Clarke N Johnsen
High Schools Stansbury
School District Tooele
Others
Senior Community No
Tax ID 15-080-0-0178
Acceptable Financing Cash, Conventional, FHA, VA Loan
Horse Property No
Listing Terms Cash, Conventional, FHA, VA Loan
Financing Conventional
Read Less Info
Want to know what your home might be worth? Contact us for a FREE valuation!

Our team is ready to help you sell your home for the highest possible price ASAP
Bought with Plumb & Company Realtors LLP



