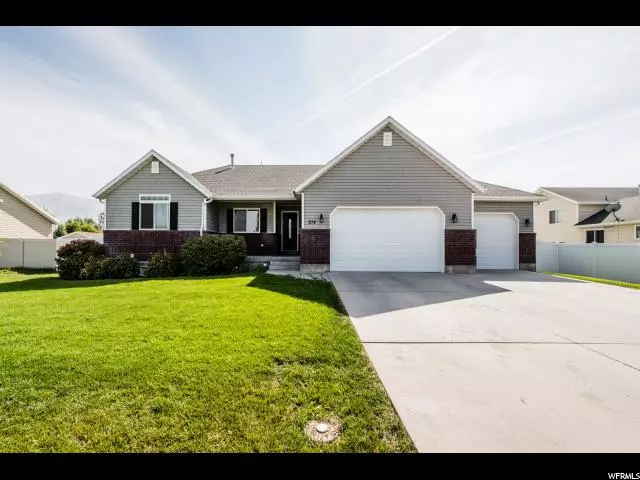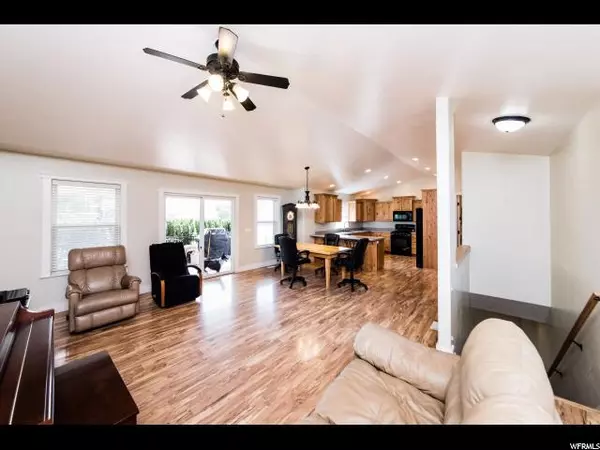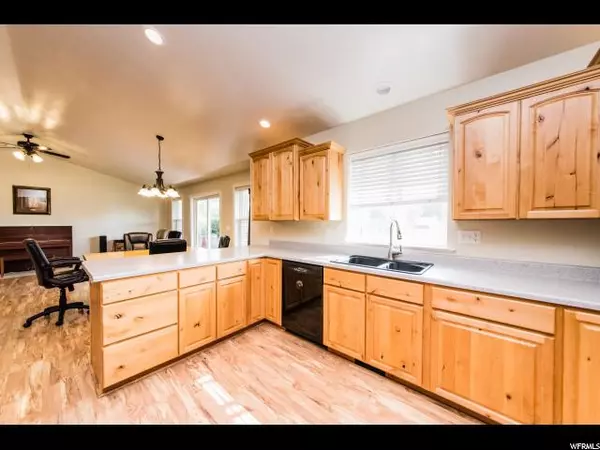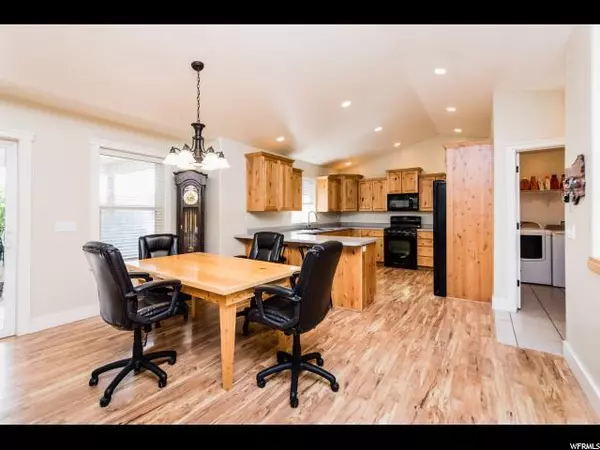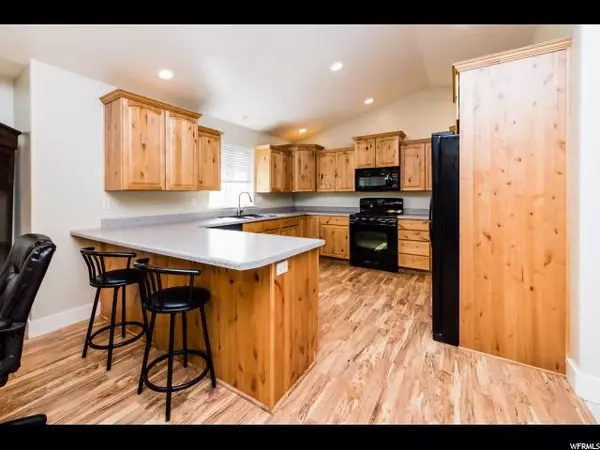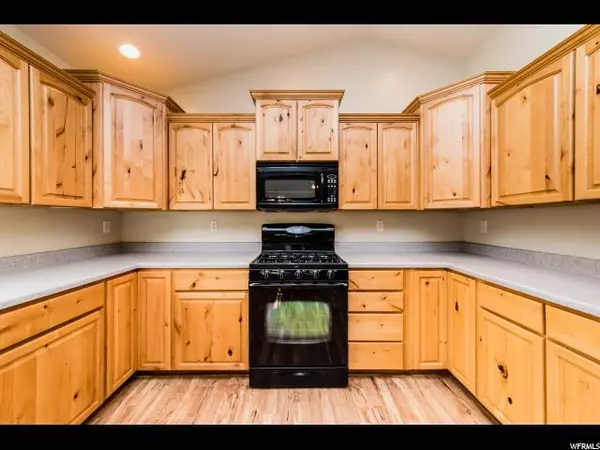$359,000
$370,000
3.0%For more information regarding the value of a property, please contact us for a free consultation.
5 Beds
3 Baths
3,324 SqFt
SOLD DATE : 10/05/2018
Key Details
Sold Price $359,000
Property Type Single Family Home
Sub Type Single Family Residence
Listing Status Sold
Purchase Type For Sale
Square Footage 3,324 sqft
Price per Sqft $108
Subdivision Nibley Garden Estate
MLS Listing ID 1553706
Sold Date 10/05/18
Style Rambler/Ranch
Bedrooms 5
Full Baths 3
Construction Status Blt./Standing
HOA Y/N No
Abv Grd Liv Area 1,645
Year Built 2005
Annual Tax Amount $2,143
Lot Size 0.340 Acres
Acres 0.34
Lot Dimensions 100.0x121.0x142.0
Property Description
Buying a builders' home has its perks! While you'll find precision & attention to detail in all the homes he builds, be reassured that this one has an extra dose because he & his family have lived here for over 10 years! You won't have to wonder about the plumbing, framing or electrical & you'll always have it straight from the horse's mouth because he knows every nook & cranny of this home! You can rest assured that it is of the highest quality! This home is the best kind of rambler, with an open floor plan, a fully finished basement, a fully landscaped yard with a full sprinkler system, & plenty room to breathe. Not only are the finishes immaculate, but the extra-large shower & the jetted tub are sure to make you swoon! The third car garage is extra deep with a workshop added on... check! There's a concrete basketball court in the backyard. Great location in Nibley where you'll find many city parks & quick access to everything. Schedule your showing today! And yes, he's got the floor plans! (Square footage figures are provided as a courtesy estimate only & were obtained from county records. Buyer to verify all information.)
Location
State UT
County Cache
Area Logan; Nibley; River Heights
Zoning Single-Family
Rooms
Other Rooms Workshop
Basement Full
Main Level Bedrooms 3
Interior
Interior Features Closet: Walk-In, Jetted Tub, Range/Oven: Free Stdng., Vaulted Ceilings
Heating Forced Air
Cooling Central Air
Flooring Carpet, Laminate, Tile
Fireplace false
Window Features Blinds
Appliance Microwave, Refrigerator
Laundry Electric Dryer Hookup
Exterior
Exterior Feature Patio: Open
Garage Spaces 3.0
Utilities Available Natural Gas Connected, Electricity Connected, Sewer Connected, Sewer: Public, Water Connected
View Y/N Yes
View Mountain(s)
Roof Type Asphalt
Present Use Single Family
Topography Curb & Gutter, Fenced: Full, Road: Paved, Sidewalks, Sprinkler: Auto-Full, Terrain, Flat, View: Mountain
Accessibility Accessible Hallway(s), Single Level Living
Porch Patio: Open
Total Parking Spaces 3
Private Pool false
Building
Lot Description Curb & Gutter, Fenced: Full, Road: Paved, Sidewalks, Sprinkler: Auto-Full, View: Mountain
Faces West
Story 2
Sewer Sewer: Connected, Sewer: Public
Water Culinary
Structure Type Aluminum,Brick
New Construction No
Construction Status Blt./Standing
Schools
Elementary Schools Heritage
Middle Schools South Cache
High Schools Ridgeline
School District Cache
Others
Senior Community No
Tax ID 03-166-0036
Acceptable Financing Cash, Conventional, FHA, VA Loan, USDA Rural Development
Horse Property No
Listing Terms Cash, Conventional, FHA, VA Loan, USDA Rural Development
Financing Cash
Read Less Info
Want to know what your home might be worth? Contact us for a FREE valuation!

Our team is ready to help you sell your home for the highest possible price ASAP
Bought with Engel & Volkers Logan, LLC



