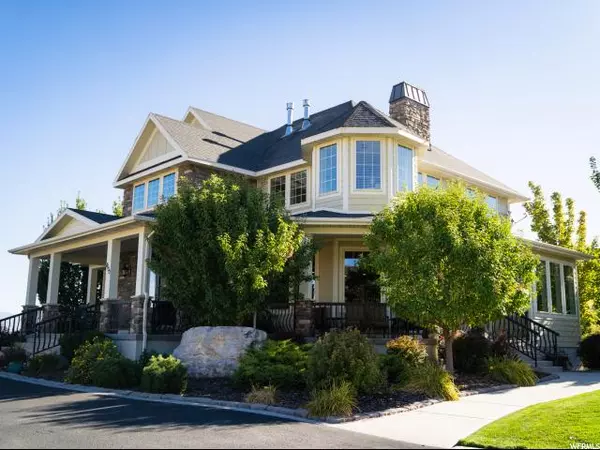$1,225,000
$1,199,900
2.1%For more information regarding the value of a property, please contact us for a free consultation.
6 Beds
5 Baths
6,546 SqFt
SOLD DATE : 11/02/2020
Key Details
Sold Price $1,225,000
Property Type Single Family Home
Sub Type Single Family Residence
Listing Status Sold
Purchase Type For Sale
Square Footage 6,546 sqft
Price per Sqft $187
MLS Listing ID 1555128
Sold Date 11/02/20
Style Stories: 2
Bedrooms 6
Full Baths 1
Half Baths 1
Three Quarter Bath 3
Construction Status Blt./Standing
HOA Y/N No
Abv Grd Liv Area 4,439
Year Built 2009
Annual Tax Amount $5,534
Lot Size 6.500 Acres
Acres 6.5
Lot Dimensions 0.0x0.0x0.0
Property Description
Magnificent estate on 6.5 acres in Mt. Sterling! Amazing value! Attractive landscaping with curbing leads your drive to an impressive 2 story executive home with full basement. Commanding views everywhere! This immaculate home features an open floor plan with plenty of natural light & superb craftsmanship. Stairwell in foyer and study to the side with floor to ceiling cherrywood bookshelves on two walls & built in desk. Stately large fireplace in great room. Kitchen has granite countertops, large bar, knotty alder cabinets, stainless appliances, attractive tile backsplashes & convenient pantry. Beautiful master suite has separate tub and shower. This 6 bedroom home was in the 2009 Parade of Homes. Upstairs study/craft/sewing room features 270 degree views. Large multi-purpose room upstairs with 6 dormer windows. Wide hallways. Tons of storage! Too many features to list! Geothermal heating and air conditioning. Wrap around porch & patio. Four stall pole barn with 12' x 24' workshop, built in workbenches and electrical outlets. 12' x 12' storage. Two 10' x 12' entrances. Tack room. 36' x 48' second floor loft/party room. 1,000 gallon underground propane and 500 gallon propane tanks included. Buyer to verify all information. 24 hour notice needed for showings.
Location
State UT
County Cache
Area Wellsville; Young Ward; Hyrum
Zoning Single-Family, Agricultural
Rooms
Other Rooms Workshop
Basement Full
Primary Bedroom Level Floor: 1st
Master Bedroom Floor: 1st
Main Level Bedrooms 1
Interior
Interior Features Bar: Dry, Bath: Master, Bath: Sep. Tub/Shower, Closet: Walk-In, Den/Office, Disposal, Floor Drains, French Doors, Gas Log, Great Room, Intercom, Kitchen: Second, Oven: Double, Oven: Gas, Oven: Wall, Range: Countertop, Range: Down Vent, Range: Gas, Granite Countertops, Theater Room
Heating Propane, Geothermal
Cooling Geothermal
Flooring Carpet, Laminate, Tile
Fireplaces Number 2
Equipment Window Coverings, Workbench, Projector
Fireplace true
Window Features Blinds
Appliance Ceiling Fan, Dryer, Freezer, Refrigerator, Satellite Dish, Washer, Water Softener Owned
Laundry Electric Dryer Hookup
Exterior
Exterior Feature Barn, Double Pane Windows, Entry (Foyer), Horse Property, Porch: Open, Patio: Open
Garage Spaces 3.0
Utilities Available Natural Gas Connected, Electricity Connected, Sewer: Septic Tank, Water Connected
Waterfront No
View Y/N Yes
View Mountain(s), Valley
Roof Type Asphalt
Present Use Single Family
Topography Road: Paved, Secluded Yard, Sidewalks, Sprinkler: Auto-Full, Terrain: Grad Slope, View: Mountain, View: Valley, Drip Irrigation: Auto-Part
Accessibility Accessible Hallway(s), Single Level Living
Porch Porch: Open, Patio: Open
Parking Type Parking: Uncovered, Rv Parking
Total Parking Spaces 3
Private Pool false
Building
Lot Description Road: Paved, Secluded, Sidewalks, Sprinkler: Auto-Full, Terrain: Grad Slope, View: Mountain, View: Valley, Drip Irrigation: Auto-Part
Story 3
Sewer Septic Tank
Water Well
Structure Type Asphalt,Stone,Cement Siding
New Construction No
Construction Status Blt./Standing
Schools
Elementary Schools Wellsville
Middle Schools Willow Valley
High Schools Mountain Crest
School District Cache
Others
Senior Community No
Tax ID 10-056-0022
Acceptable Financing Cash, Conventional
Horse Property Yes
Listing Terms Cash, Conventional
Financing Conventional
Read Less Info
Want to know what your home might be worth? Contact us for a FREE valuation!

Our team is ready to help you sell your home for the highest possible price ASAP
Bought with Shadow Mountain Realty LLC








