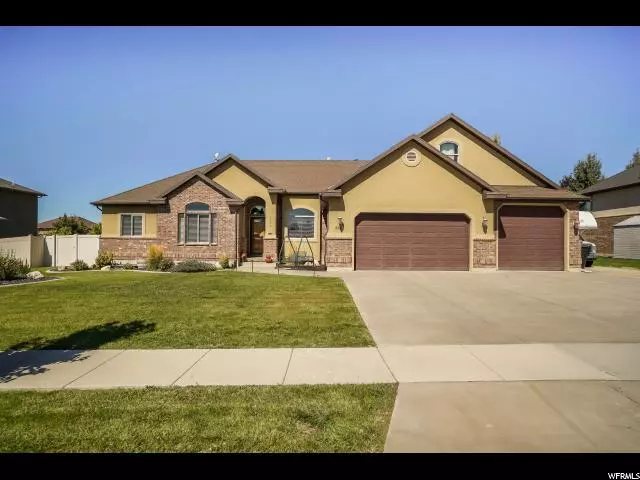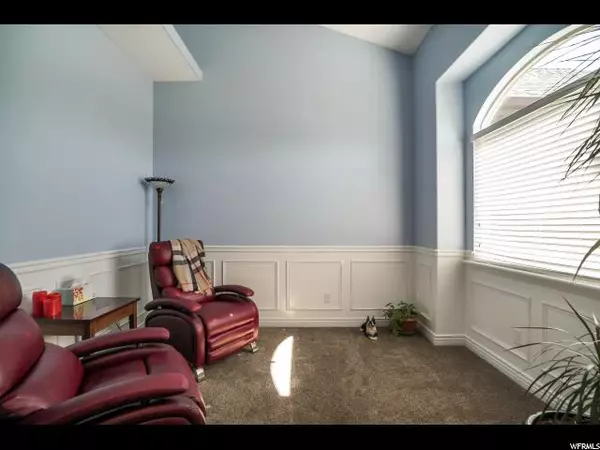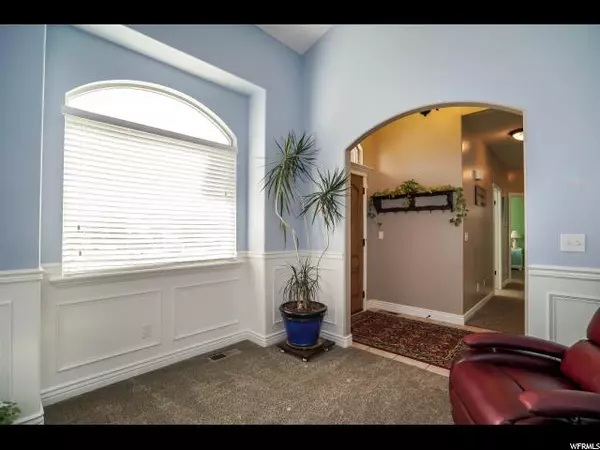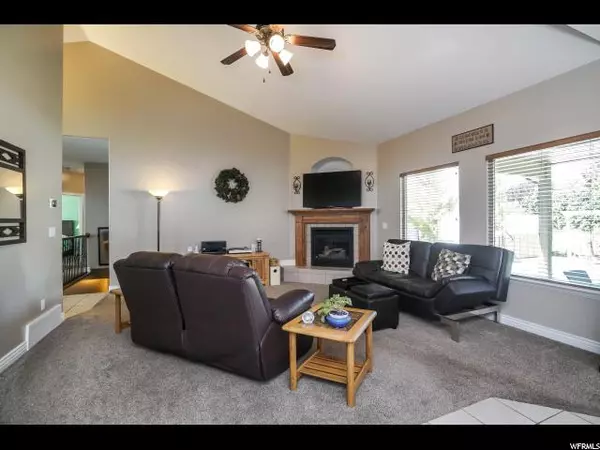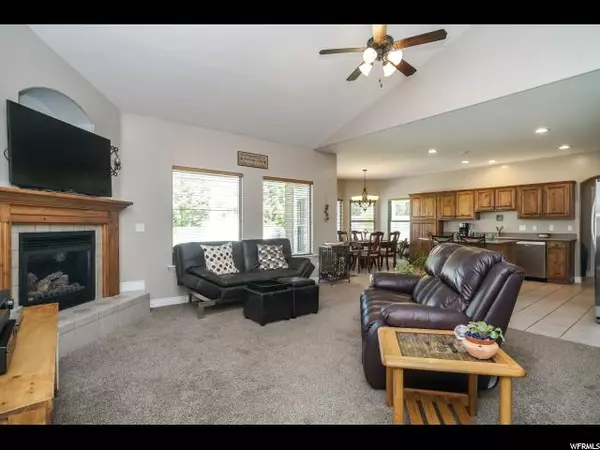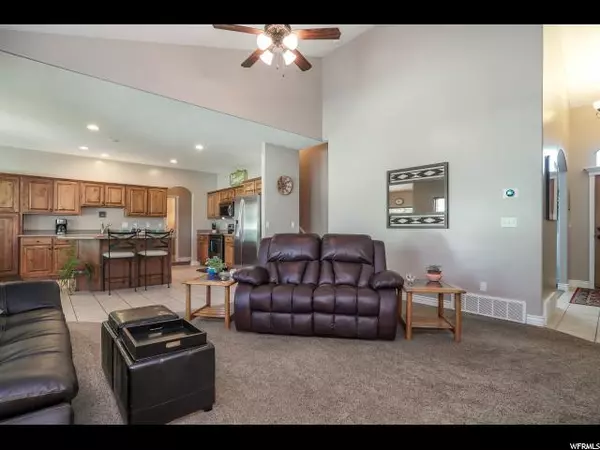$410,000
$429,900
4.6%For more information regarding the value of a property, please contact us for a free consultation.
3 Beds
3 Baths
4,020 SqFt
SOLD DATE : 10/17/2018
Key Details
Sold Price $410,000
Property Type Single Family Home
Sub Type Single Family Residence
Listing Status Sold
Purchase Type For Sale
Square Footage 4,020 sqft
Price per Sqft $101
Subdivision Jacobs Mill
MLS Listing ID 1555773
Sold Date 10/17/18
Style Rambler/Ranch
Bedrooms 3
Full Baths 2
Half Baths 1
Construction Status Blt./Standing
HOA Fees $10/mo
HOA Y/N Yes
Abv Grd Liv Area 2,210
Year Built 2005
Annual Tax Amount $2,629
Lot Size 0.340 Acres
Acres 0.34
Lot Dimensions 0.0x0.0x0.0
Property Description
Come visit this spacious, well maintained home, close to the new charter school, park, walking trails and Willard Bay with easy access to I15 and Hwy 89. This 3 bedroom, 3 bath, 4 car garage home offers complete main level living. The large, private backyard has a year round swim spa that can be used as a swimming pool or for working out. Has a new concrete patio and pergola and area for a fire pit. covered patio adjacent to the kitchen and dining room. RV parking with dedicated power next to the garage for easy access to all your toys. The finished garage has an oversized bay with 9' door to store a larger vehicle and a closet for coats and shoes. This well maintained home has vaulted ceilings, an open concept from the kitchen area to the dining room and living room with a gas fireplace. The kitchen includes stainless steel fridge, washer, microwave and oven. The master suite includes a walk in closet, bay windows, large jetted tub and separate oversized shower along with two sinks. Additional highlights include: NEST thermostat for easy access from your phone Digital pin code door access to the walk in basement Gas hookup for stove Central air and heat Front and back doors have storm doors with hideaway screens for better visibility and light 2 year old Swim Spa with warranty 2 year old hot tub Extended concrete patios with pergola Trees, shrubbery, grape vines and raised garden beds all installed / planted in the past 2 years Solar powered attic ventilation
Location
State UT
County Weber
Area Ogdn; Farrw; Hrsvl; Pln Cty.
Zoning Single-Family
Rooms
Basement Full, Walk-Out Access
Primary Bedroom Level Floor: 1st
Master Bedroom Floor: 1st
Main Level Bedrooms 3
Interior
Interior Features See Remarks, Bar: Dry, Bath: Master, Bath: Sep. Tub/Shower, Closet: Walk-In, Den/Office, Disposal, Gas Log, Great Room, Jetted Tub, Vaulted Ceilings
Heating Forced Air, Gas: Central
Cooling Central Air
Flooring Carpet, Tile
Fireplaces Number 1
Fireplaces Type Insert
Equipment Fireplace Insert, Hot Tub, Window Coverings
Fireplace true
Window Features Blinds,Full
Appliance Ceiling Fan, Portable Dishwasher, Microwave, Refrigerator
Laundry Electric Dryer Hookup
Exterior
Exterior Feature See Remarks, Bay Box Windows, Double Pane Windows, Patio: Covered, Walkout
Garage Spaces 4.0
View Y/N Yes
View Mountain(s)
Roof Type Asphalt
Present Use Single Family
Topography Curb & Gutter, Fenced: Full, Road: Paved, Sidewalks, Sprinkler: Auto-Full, Terrain, Flat, View: Mountain
Accessibility Single Level Living
Porch Covered
Total Parking Spaces 4
Private Pool false
Building
Lot Description Curb & Gutter, Fenced: Full, Road: Paved, Sidewalks, Sprinkler: Auto-Full, View: Mountain
Story 3
Water Culinary, Secondary
Structure Type Brick,Stucco
New Construction No
Construction Status Blt./Standing
Schools
Elementary Schools Majestic
Middle Schools Orion
High Schools Weber
School District Weber
Others
Senior Community No
Tax ID 19-204-0029
Acceptable Financing Cash, Conventional, FHA, VA Loan
Horse Property No
Listing Terms Cash, Conventional, FHA, VA Loan
Financing Cash
Read Less Info
Want to know what your home might be worth? Contact us for a FREE valuation!

Our team is ready to help you sell your home for the highest possible price ASAP
Bought with Key Choice Realty LLC



