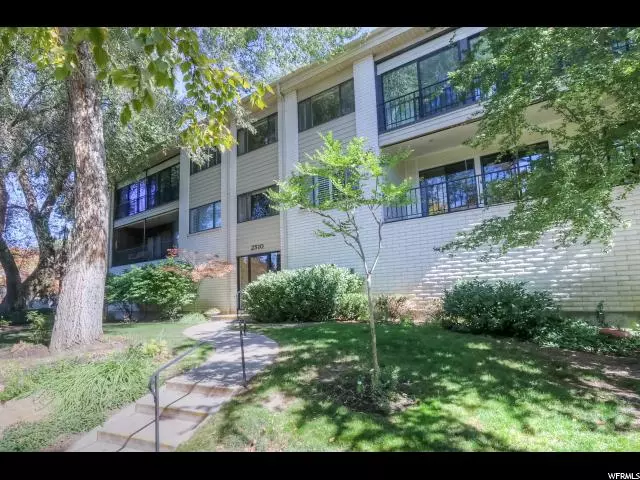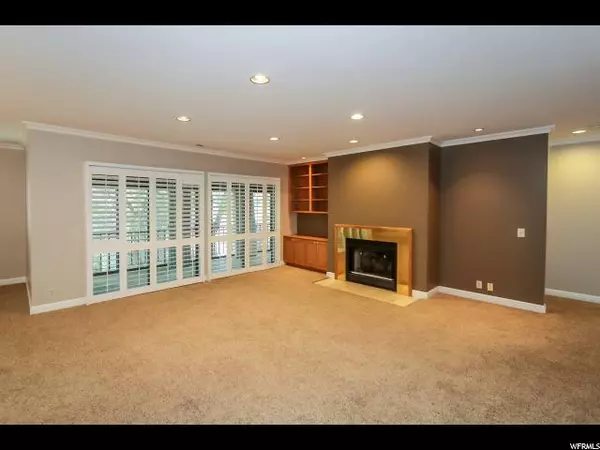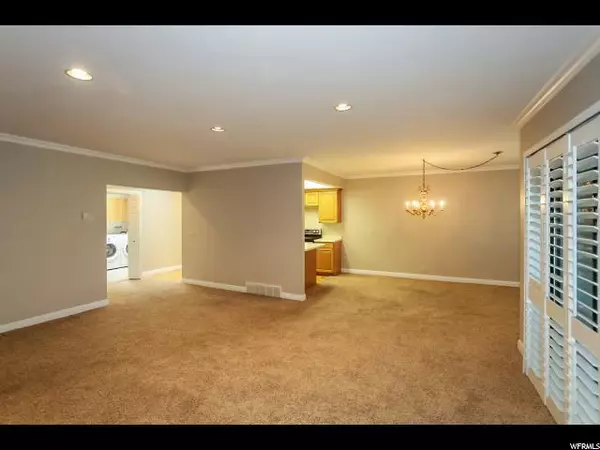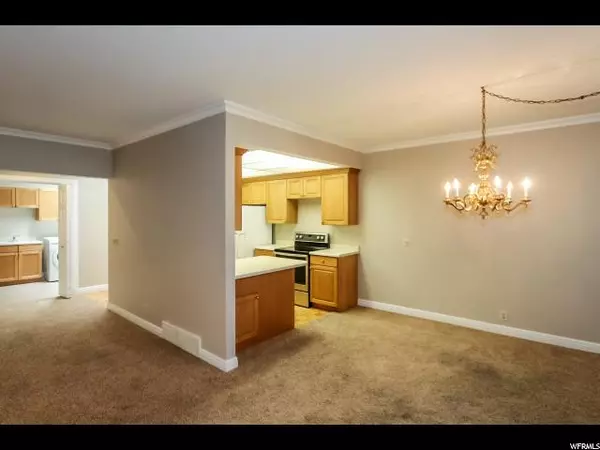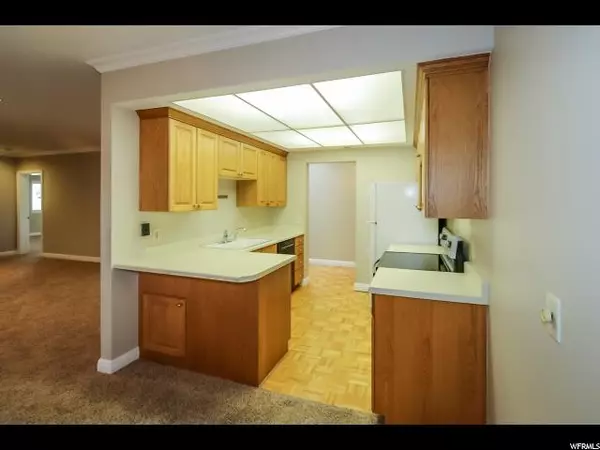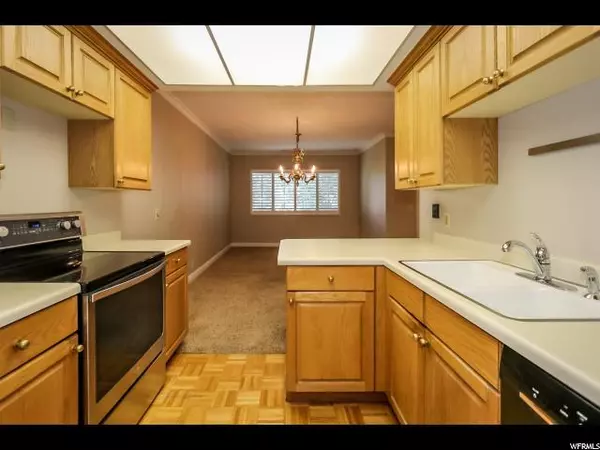$329,000
$329,000
For more information regarding the value of a property, please contact us for a free consultation.
2 Beds
2 Baths
1,475 SqFt
SOLD DATE : 12/13/2018
Key Details
Sold Price $329,000
Property Type Condo
Sub Type Condominium
Listing Status Sold
Purchase Type For Sale
Square Footage 1,475 sqft
Price per Sqft $223
Subdivision Forest Glen
MLS Listing ID 1558603
Sold Date 12/13/18
Style Condo; Top Level
Bedrooms 2
Full Baths 2
Construction Status Blt./Standing
HOA Fees $340/mo
HOA Y/N Yes
Abv Grd Liv Area 1,475
Year Built 1988
Annual Tax Amount $1,635
Lot Size 435 Sqft
Acres 0.01
Lot Dimensions 0.0x0.0x0.0
Property Description
Forest Glen is a popular condo development in the heart of Sugarhouse. This top floor, single level condo has elevator access from the garage! It's been extremely well maintained and features an open, spacious living area, a large master suite with tons of closet space and an enclosed patio for year-round enjoyment. The condo also features a junior suite, huge laundry room, updated door and moldings, plantation shutters on all doors and windows, and Google Fiber! The building is secure and provides garage parking for 2 cars and a large 7'x12' private storage room. Conveniently located close to I-80, shopping, restaurants, qym, parks, and everything Sugar House has to offer. Mature trees, lush landscaping, tennis courts, and swimming pool provide a quiet neighborhood feel in the middle of the city.
Location
State UT
County Salt Lake
Area Salt Lake City; So. Salt Lake
Zoning Single-Family
Direction Turn North on Elizabeth St. off 2700 S. Drive to the last building in project at the North end.
Rooms
Basement None
Primary Bedroom Level Floor: 1st
Master Bedroom Floor: 1st
Main Level Bedrooms 2
Interior
Interior Features Bath: Master, Disposal, Range/Oven: Free Stdng.
Heating Forced Air, Gas: Central
Cooling Central Air
Flooring Carpet, Hardwood, Tile
Fireplaces Number 1
Equipment Storage Shed(s), Window Coverings
Fireplace true
Window Features Blinds,Plantation Shutters
Appliance Dryer, Range Hood, Refrigerator, Washer
Exterior
Exterior Feature Deck; Covered, Double Pane Windows, Entry (Foyer), Lighting, Porch: Screened, Secured Building, Secured Parking, Skylights, Sliding Glass Doors
Garage Spaces 2.0
Pool Fenced, Heated, In Ground
Community Features Clubhouse
Utilities Available Natural Gas Connected, Electricity Connected, Sewer Connected, Sewer: Public, Water Connected
Amenities Available Clubhouse, Pet Rules, Pool, Sauna, Snow Removal, Storage, Tennis Court(s), Water
View Y/N No
Roof Type Asphalt
Present Use Residential
Topography Curb & Gutter, Road: Paved, Sidewalks, Sprinkler: Auto-Full, Terrain, Flat
Accessibility Accessible Elevator Installed, Accessible Entrance, Single Level Living, Customized Wheelchair Accessible
Porch Screened
Total Parking Spaces 2
Private Pool true
Building
Lot Description Curb & Gutter, Road: Paved, Sidewalks, Sprinkler: Auto-Full
Faces West
Story 1
Sewer Sewer: Connected, Sewer: Public
Water Culinary
Structure Type Aluminum,Brick,Cedar
New Construction No
Construction Status Blt./Standing
Schools
Elementary Schools Nibley Park
Middle Schools Clayton
High Schools Highland
School District Salt Lake
Others
HOA Name Greg Geilmann
HOA Fee Include Water
Senior Community No
Tax ID 16-20-401-018
Acceptable Financing Cash, Conventional, FHA, VA Loan
Horse Property No
Listing Terms Cash, Conventional, FHA, VA Loan
Financing Cash
Read Less Info
Want to know what your home might be worth? Contact us for a FREE valuation!

Our team is ready to help you sell your home for the highest possible price ASAP
Bought with Summit Sotheby's International Realty


